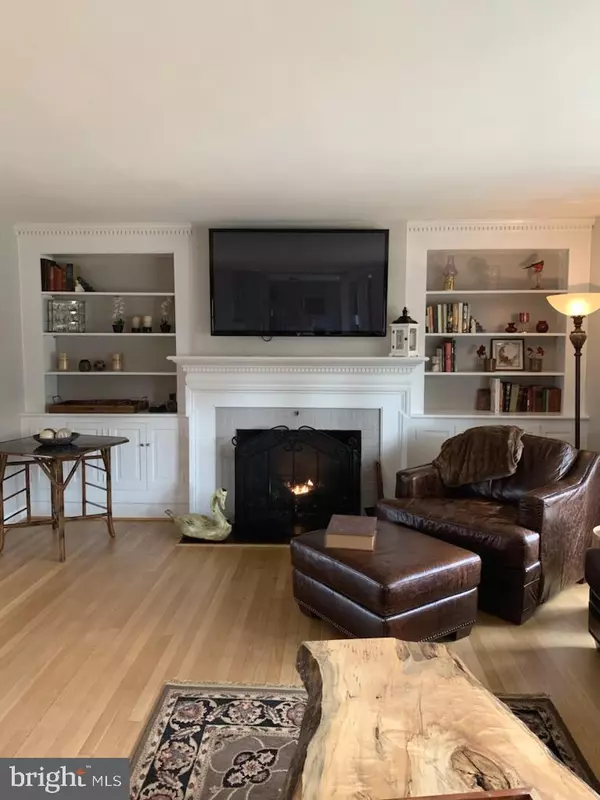$575,000
$575,000
For more information regarding the value of a property, please contact us for a free consultation.
4 Beds
3 Baths
2,585 SqFt
SOLD DATE : 05/18/2021
Key Details
Sold Price $575,000
Property Type Single Family Home
Sub Type Detached
Listing Status Sold
Purchase Type For Sale
Square Footage 2,585 sqft
Price per Sqft $222
Subdivision Belmont
MLS Listing ID VAWR142946
Sold Date 05/18/21
Style Cape Cod
Bedrooms 4
Full Baths 3
HOA Y/N Y
Abv Grd Liv Area 2,585
Originating Board BRIGHT
Year Built 1954
Annual Tax Amount $2,366
Tax Year 2021
Lot Size 0.649 Acres
Acres 0.65
Property Description
Tucked away at the base of the Skyline Drive and in the desirable Belmont Subdivision off of Browntown Road. This beautiful, completely remodeled home (2015) is situated on .649 ares with mature trees around the perimeter and offers 2584 sf of warm, cozy and comforable space which is open, offers lots of natural light, 8 foot ceilings, wooden floors throughout with exception of tile in bathrooms. Included you will find 4 bedrooms/3 baths, living room, study/den, home office, dining room, gourmet kitchen, 4 season sunroom and a 1505 sf unfinished basement . which has a small garage (door) opening for a small car or a riding mower. Some of the updates include the following: Living room which include gas log fireplace and built in bookcases. New kitchen with lots of cabinets, island with bar sink and sitting area, good size pantry, huge utitlity storage (which also has a washer and dryer hookup} with sliding barn door, upgraded appliances which include an electric induction stove, refrigerator and dishwasher which all convey! Off of the kitchen you will find a 12X16 wooden deck. Sunroom off of dining room with all season windows with a gas wall heater and a great place to have your morning coffee, sit and read or just watch nature out the windows. Upstairs includes the master suite which includes a sitting area, walk in closet, window seats with additional storage and an adjoing spacious bath with dual sinks, soaking tub, walk in tiled shower, commode and a bidet. There is also a door that leads to an outside roof deck (over the sunroom) for stargazing. 3 additional bedrooms which include window seats with storage below. Basement includes a small garage (door) opening for a small car or a riding mower, utility sink, washer/dryer hookups (wash/dryer does NOT convey) and two 80 gallon electric water heaters. An adjoining .649 lot is also available. WASHER AND DRYER DO NOT CONVEY.
Location
State VA
County Warren
Zoning R
Rooms
Basement Full
Interior
Interior Features Built-Ins, Combination Kitchen/Dining, Family Room Off Kitchen, Floor Plan - Open, Kitchen - Gourmet, Pantry, Soaking Tub, Stall Shower, Upgraded Countertops, Wood Floors
Hot Water Electric
Heating Heat Pump(s)
Cooling Central A/C
Flooring Hardwood, Tile/Brick
Fireplaces Number 1
Fireplaces Type Gas/Propane
Equipment Built-In Microwave, Cooktop, Dishwasher, Oven - Double, Refrigerator, Washer/Dryer Hookups Only, Water Heater - High-Efficiency
Fireplace Y
Window Features Energy Efficient
Appliance Built-In Microwave, Cooktop, Dishwasher, Oven - Double, Refrigerator, Washer/Dryer Hookups Only, Water Heater - High-Efficiency
Heat Source Propane - Leased
Laundry Basement, Main Floor
Exterior
Exterior Feature Deck(s), Roof, Screened
Garage Spaces 5.0
Waterfront N
Water Access N
View Garden/Lawn, Trees/Woods
Roof Type Shingle
Accessibility Doors - Lever Handle(s), Doors - Swing In
Porch Deck(s), Roof, Screened
Parking Type Driveway, On Street
Total Parking Spaces 5
Garage N
Building
Lot Description Backs to Trees, Backs - Parkland, Front Yard, Partly Wooded, Rear Yard, Rural
Story 2
Sewer On Site Septic
Water Public
Architectural Style Cape Cod
Level or Stories 2
Additional Building Above Grade, Below Grade
Structure Type Dry Wall
New Construction N
Schools
Elementary Schools Call School Board
Middle Schools Call School Board
High Schools Call School Board
School District Warren County Public Schools
Others
Pets Allowed Y
Senior Community No
Tax ID 29A 1 65
Ownership Fee Simple
SqFt Source Assessor
Security Features Main Entrance Lock
Acceptable Financing Cash, Conventional, FHA, FNMA, USDA, VA
Horse Property N
Listing Terms Cash, Conventional, FHA, FNMA, USDA, VA
Financing Cash,Conventional,FHA,FNMA,USDA,VA
Special Listing Condition Standard
Pets Description Cats OK, Dogs OK
Read Less Info
Want to know what your home might be worth? Contact us for a FREE valuation!

Our team is ready to help you sell your home for the highest possible price ASAP

Bought with Cherrie Wine • Skyline Team Real Estate






