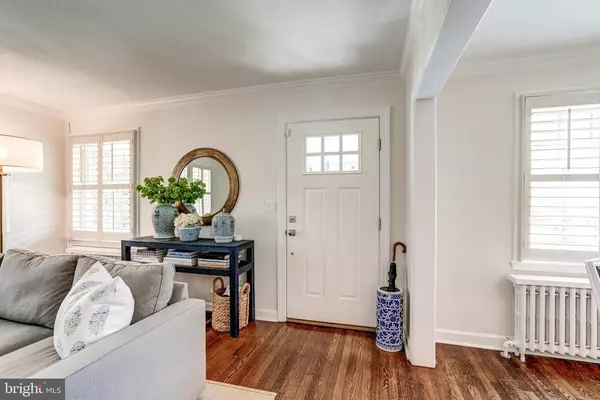$1,100,000
$1,065,000
3.3%For more information regarding the value of a property, please contact us for a free consultation.
5 Beds
3 Baths
1,905 SqFt
SOLD DATE : 06/07/2021
Key Details
Sold Price $1,100,000
Property Type Single Family Home
Sub Type Detached
Listing Status Sold
Purchase Type For Sale
Square Footage 1,905 sqft
Price per Sqft $577
Subdivision Crestview
MLS Listing ID MDMC755340
Sold Date 06/07/21
Style Bungalow
Bedrooms 5
Full Baths 3
HOA Y/N N
Abv Grd Liv Area 1,905
Originating Board BRIGHT
Year Built 1936
Annual Tax Amount $7,762
Tax Year 2021
Lot Size 4,176 Sqft
Acres 0.1
Property Description
OPEN HOUSE CANCELED SUNDAY. Quite possibly the cutest house in the neighborhood! The front porch welcomes you home to 4808 Westway Drive. Surrounded by a white picket fence, the manicured garden awaits. Step into this beautifully maintained home with original details yet recently updated. Refinished hardwood floors and new carpeting throughout the home. Addition in 2015 added an additional bedroom and bathroom on the second level. Three beds and two meticulously renovated baths upstairs. Designer lighting and details, including custom interior shutters and window treatments, throughout the home. The first floor boasts a living room, flooded with natural light, dining room open to the kitchen, full bath and two bedrooms. Use one as an office - exterior stairs take you to the backyard with playset that conveys. Alley behind the backyard fence can be accessed by cars and off street parking is an option. Little Falls Swim Club is just around the corner. Friendship Heights metro, shops and restaurants less than 1 mile away. Westbrook, Westland and BCC schools serve the neighborhood.
Location
State MD
County Montgomery
Zoning R60
Rooms
Main Level Bedrooms 2
Interior
Interior Features Combination Kitchen/Dining, Floor Plan - Traditional, Kitchen - Eat-In, Wood Floors
Hot Water Natural Gas
Heating Radiant
Cooling Central A/C
Flooring Hardwood
Equipment Dishwasher, Disposal, Dryer, Microwave, Oven/Range - Gas, Refrigerator, Washer
Furnishings No
Fireplace N
Window Features Replacement
Appliance Dishwasher, Disposal, Dryer, Microwave, Oven/Range - Gas, Refrigerator, Washer
Heat Source Natural Gas
Laundry Main Floor
Exterior
Fence Fully
Waterfront N
Water Access N
Roof Type Shingle
Accessibility None
Garage N
Building
Story 2
Foundation Crawl Space
Sewer Public Sewer
Water Public
Architectural Style Bungalow
Level or Stories 2
Additional Building Above Grade, Below Grade
New Construction N
Schools
Elementary Schools Westbrook
Middle Schools Westland
High Schools Bethesda-Chevy Chase
School District Montgomery County Public Schools
Others
Senior Community No
Tax ID 160700478613
Ownership Fee Simple
SqFt Source Assessor
Security Features Exterior Cameras,Security System
Acceptable Financing Cash, Conventional, Other
Horse Property N
Listing Terms Cash, Conventional, Other
Financing Cash,Conventional,Other
Special Listing Condition Standard
Read Less Info
Want to know what your home might be worth? Contact us for a FREE valuation!

Our team is ready to help you sell your home for the highest possible price ASAP

Bought with Allison Scuriatti • Compass






