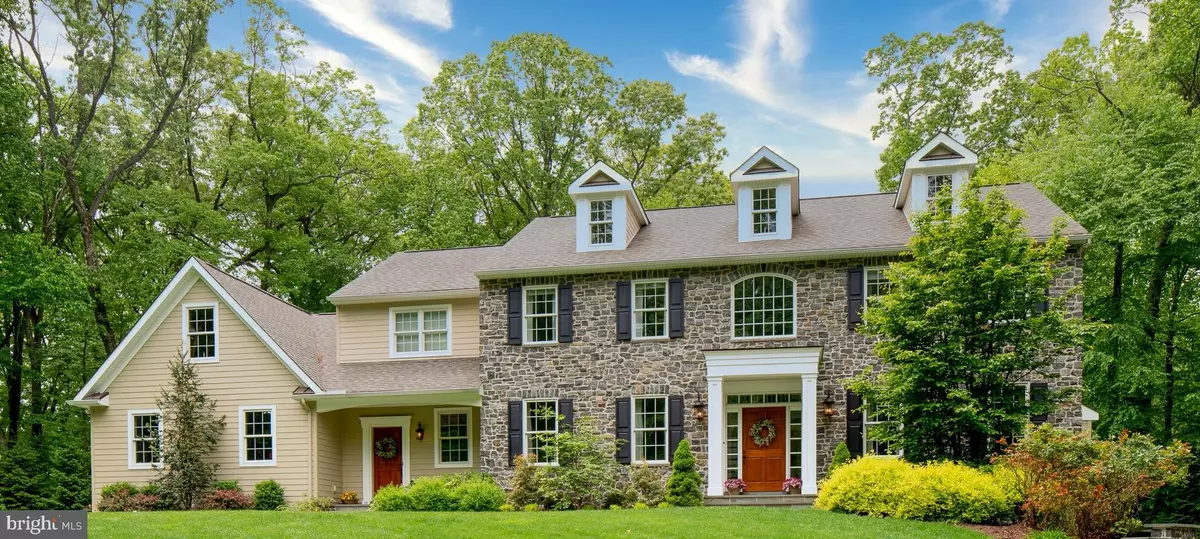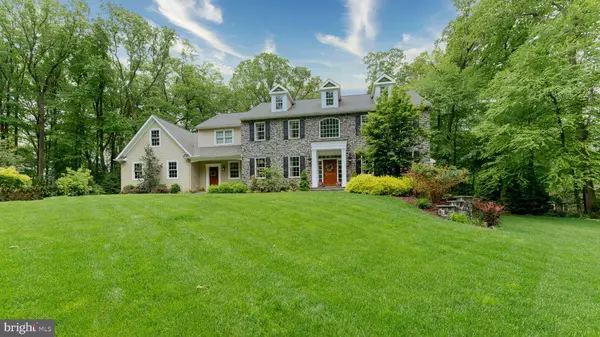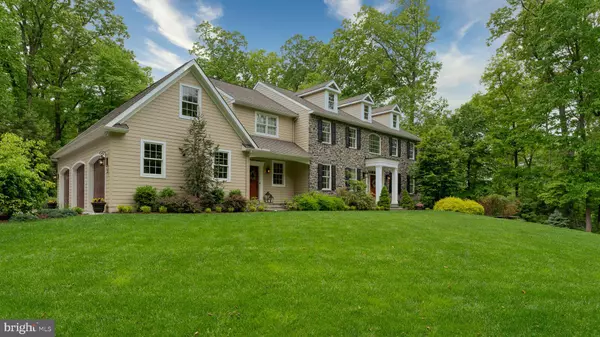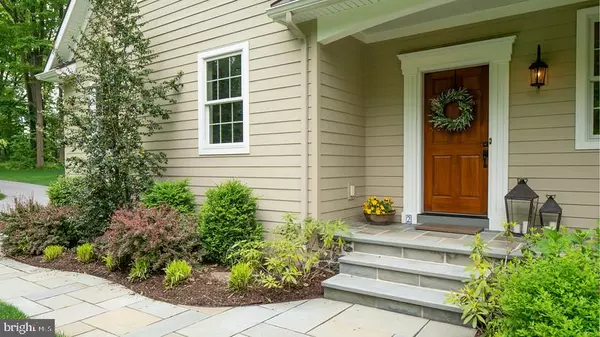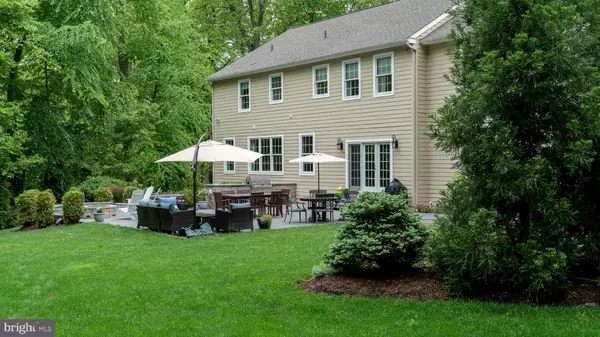$1,199,000
$1,199,000
For more information regarding the value of a property, please contact us for a free consultation.
5 Beds
5 Baths
4,968 SqFt
SOLD DATE : 07/20/2020
Key Details
Sold Price $1,199,000
Property Type Single Family Home
Sub Type Detached
Listing Status Sold
Purchase Type For Sale
Square Footage 4,968 sqft
Price per Sqft $241
Subdivision Thompsons Mill
MLS Listing ID PACT506676
Sold Date 07/20/20
Style Traditional
Bedrooms 5
Full Baths 4
Half Baths 1
HOA Y/N N
Abv Grd Liv Area 4,968
Originating Board BRIGHT
Year Built 2013
Annual Tax Amount $12,789
Tax Year 2019
Lot Size 2.134 Acres
Acres 2.13
Lot Dimensions 0.00 x 0.00
Property Description
5 Bedroom /4.5 Bath Custom Home on a 2+ acre lot in Great Valley School District. A *10* both inside and out! The property has expansive front /back yards as well as pockets of mature tree's offering privacy. Built in 2013 by McCahon Builders and thoughtfully curated by the owners for the perfect balance of form and function. Exterior of Pinnacle Mica Stone, with Hardy Board and Azek trim. Perfect inside layout for family and entertaining, and outdoor landscape design for all season enjoyment, get ready to fall in love. Enter and find yourself in the vaulted ceiling foyer, before you the one of a kind curved staircase with custom rail. The extra tall hall closet doors create an elegance but also give you more space! The Formal Dining Room leads to the Gourmet kitchen via the Butlers Pantry. Built-in speaker system and Cat-5 wiring throughout the house. First floor is Hardwood w/exception of Living Rm /Study. Family Room details include a Limestone Hearth Fireplace, Built- in cabinetry, Built-in TV with surround sound, and views of nature. That brings us to the heart of the home, the amazing Kitchen. Custom cabinetry by Master Design Cabinetry of Lancaster, in Dove White, and a Island with Ipe wood top and Corbel posts, creates a magnificent contrast within a kitchen that has it all. Top of the line appliances, walk-in Pantry, recessed and pendant lighting, and a desk area all work together . Bottom line, it's the kitchen you have been fantasizing about and its already here, nothing you need to do but enjoy. Mudroom off of the kitchen has custom cabinetry cubbies with shelves, storage and hanging hooks within each, making it easy to stay organized as well as its own entrance, sink and access door to the garage. Back stairs off the the kitchen lead you up to the four second floor bedrooms. The master bedroom has two closets, one which is a true dressing room and staging area big enough for all the seasons clothes! Master Bath has a soaking tub, double sink, tiled walk in shower and linen closet. All of the 2nd floor bedrooms have ceiling fans, large closets, and tiled bathrooms. Bedroom 3 and 4 share a Jack and Jill bathroom. 2nd floor Laundry room has cast iron sink, counter and cabinets, and a closet. The attic stairs are accessed from the laundry room. 2 Oak Tree Lane's lower level staircase is accessed from the foyer or by the walkout door, no steps! Completely finished and multipurpose. It includes an ensuite bedroom with full daylight windows and heated floor bathroom, a Gym, a sound insulated Home Theatre or Music room, a room with systems/storage and a massive Family room with space to stretch out and enjoy the game! Having the direct outside entrance creates so many possibilities. The ensuite could be for the nanny, the in-laws, an office, without compromising on the large entertaining areas. Out back you will find a stone patio with plenty of space for seating as well as a hot tub, built in grill, firepit (both with gas lines), golf practice range and nothing beyond but privacy. The Riehl storage shed put up in '18 would make a great poolhouse, don't you think? Yes! You can put in a pool per already approved Township plans! Please see document titled "2 Oak Tree Lane Features" and contact agent for a more complete and detailed picture of everything this property is offering. Low Taxes! This supremely executed home is an opportunity to escape the burden of renovation or having to add detail and wait for mature landscaping in a new build. It's the big things like design, craftsmenship, and land, but its also the little things like solid wood doors, elegant high end hardware, and well thought out lighting. Only a 4 minute drive to Malvern restaurants and shopping. One mile to Paoli commuter line to city, convenient to outstanding parks and schools. Or stay home, relax and unwind, you deserve it. Your life... well lived. Act quickly to offer on this home, it will not last. Add'l photos coming soon.
Location
State PA
County Chester
Area Willistown Twp (10354)
Zoning RA
Rooms
Other Rooms Living Room, Dining Room, Primary Bedroom, Bedroom 2, Bedroom 3, Bedroom 4, Kitchen, Family Room, Laundry, Mud Room, Office, Storage Room, Bathroom 2, Bathroom 3, Attic, Primary Bathroom, Full Bath, Additional Bedroom
Basement Full
Interior
Interior Features Additional Stairway, Attic, Attic/House Fan, Built-Ins, Breakfast Area, Butlers Pantry, Chair Railings, Crown Moldings, Curved Staircase, Family Room Off Kitchen, Formal/Separate Dining Room, Kitchen - Gourmet, Kitchen - Island, Kitchen - Table Space, Primary Bath(s), Pantry, Recessed Lighting, Sprinkler System, Soaking Tub, Walk-in Closet(s), Wine Storage, Wood Floors
Heating Forced Air
Cooling Central A/C
Flooring Hardwood, Carpet, Ceramic Tile
Fireplaces Number 2
Fireplaces Type Gas/Propane, Mantel(s)
Equipment Built-In Microwave, Built-In Range, Energy Efficient Appliances, Exhaust Fan, Oven - Double, Oven - Self Cleaning, Oven - Wall, Six Burner Stove, Dishwasher
Fireplace Y
Window Features Double Hung,Screens
Appliance Built-In Microwave, Built-In Range, Energy Efficient Appliances, Exhaust Fan, Oven - Double, Oven - Self Cleaning, Oven - Wall, Six Burner Stove, Dishwasher
Heat Source Propane - Leased
Laundry Upper Floor
Exterior
Parking Features Garage - Side Entry, Garage Door Opener, Additional Storage Area
Garage Spaces 3.0
Water Access N
View Trees/Woods
Roof Type Architectural Shingle
Accessibility Other
Road Frontage Public
Attached Garage 3
Total Parking Spaces 3
Garage Y
Building
Lot Description Cleared, Front Yard, Landscaping, Level, Premium, Private, Rear Yard, SideYard(s), Backs to Trees
Story 2
Sewer On Site Septic
Water Well
Architectural Style Traditional
Level or Stories 2
Additional Building Above Grade, Below Grade
New Construction N
Schools
Middle Schools Great Valley M.S.
School District Great Valley
Others
Senior Community No
Tax ID 54-02 -0083
Ownership Fee Simple
SqFt Source Assessor
Security Features Exterior Cameras
Horse Property N
Special Listing Condition Standard
Read Less Info
Want to know what your home might be worth? Contact us for a FREE valuation!

Our team is ready to help you sell your home for the highest possible price ASAP

Bought with Lee Mullray Warren • BHHS Fox & Roach-Media

