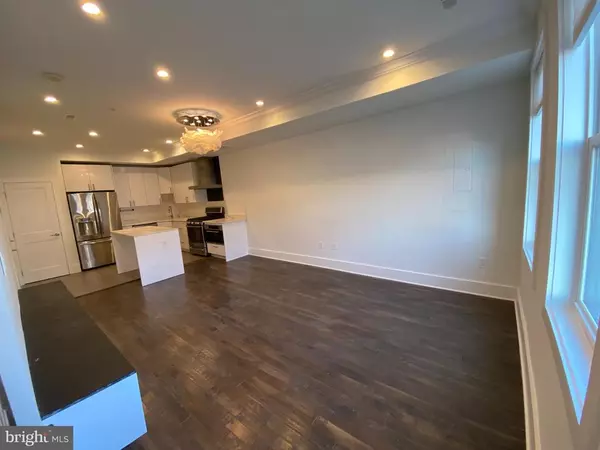$774,000
$774,000
For more information regarding the value of a property, please contact us for a free consultation.
2 Beds
3 Baths
1,123 SqFt
SOLD DATE : 02/25/2021
Key Details
Sold Price $774,000
Property Type Condo
Sub Type Condo/Co-op
Listing Status Sold
Purchase Type For Sale
Square Footage 1,123 sqft
Price per Sqft $689
Subdivision Noma
MLS Listing ID DCDC504512
Sold Date 02/25/21
Style Federal
Bedrooms 2
Full Baths 2
Half Baths 1
Condo Fees $250/mo
HOA Y/N N
Abv Grd Liv Area 1,123
Originating Board BRIGHT
Year Built 1890
Annual Tax Amount $5,021
Tax Year 2020
Property Description
Enjoy spacious private roofdeck, secure parking, and 2-level living steps from H Street in a building that is 5 years young. Bright open plan living/dining room has 3 windows, custom storage credenza, hardwood floor, and fun chandelier. Sleek modern kitchen has high end stainless steel appliances, subway tile backsplash, quartz countertops, and custom island w/breakfast bar. Powder room is discreetly located near front door and there is a brand new on-demand water heater at the top of a deep coat closet. Upstairs are 2 spacious and bright ensuite BRs, w/great closet space and beautiful marble bathrooms including frameless glass showers. Front BR has private balcony, rear BR has direct access to stairs to parking, and there is a front loading washer/dryer in the large hall closet. Escape from the world to this spacious PRIVATE roof deck… with plenty of room for L-shaped couch, large dining table, large storage bin, and a rain barrel, too. Enjoy living steps to hot H Street, the new Whole Foods, Union Market redevelopment, REI and Red Bear Brewing, Union Station Metro, and a short walk to all that Capitol Hill has to offer. Carpe Diem!
Location
State DC
County Washington
Zoning R4
Direction East
Rooms
Other Rooms Living Room, Primary Bedroom, Bedroom 2, Kitchen, Laundry, Bathroom 2, Primary Bathroom, Half Bath
Interior
Interior Features Built-Ins, Combination Dining/Living, Crown Moldings, Dining Area, Floor Plan - Open, Floor Plan - Traditional, Kitchen - Island, Pantry, Primary Bath(s), Recessed Lighting, Stall Shower, Upgraded Countertops, Window Treatments, Wood Floors
Hot Water Tankless
Heating Forced Air
Cooling Central A/C
Flooring Hardwood
Equipment Built-In Microwave, Dishwasher, Disposal, Dryer, Microwave, Oven - Single, Oven/Range - Gas, Range Hood, Refrigerator, Stainless Steel Appliances, Stove, Washer, Washer - Front Loading, Washer/Dryer Stacked, Water Heater - High-Efficiency, Water Heater - Tankless, Water Heater, Dryer - Front Loading
Fireplace N
Window Features Double Pane,Screens
Appliance Built-In Microwave, Dishwasher, Disposal, Dryer, Microwave, Oven - Single, Oven/Range - Gas, Range Hood, Refrigerator, Stainless Steel Appliances, Stove, Washer, Washer - Front Loading, Washer/Dryer Stacked, Water Heater - High-Efficiency, Water Heater - Tankless, Water Heater, Dryer - Front Loading
Heat Source Electric
Laundry Washer In Unit, Dryer In Unit, Has Laundry, Upper Floor
Exterior
Exterior Feature Balcony, Roof, Deck(s)
Garage Spaces 1.0
Fence Decorative, Fully
Amenities Available None
Waterfront N
Water Access N
View City
Accessibility None
Porch Balcony, Roof, Deck(s)
Parking Type Driveway, Off Street, Other
Total Parking Spaces 1
Garage N
Building
Story 2
Unit Features Garden 1 - 4 Floors
Sewer Public Sewer
Water Public
Architectural Style Federal
Level or Stories 2
Additional Building Above Grade, Below Grade
Structure Type 9'+ Ceilings,Dry Wall
New Construction N
Schools
School District District Of Columbia Public Schools
Others
Pets Allowed Y
HOA Fee Include Common Area Maintenance,Ext Bldg Maint,Insurance,Lawn Care Front,Reserve Funds,Sewer,Trash,Water
Senior Community No
Tax ID 0776//2009
Ownership Condominium
Special Listing Condition Standard
Pets Description Case by Case Basis, Dogs OK, Cats OK, Number Limit
Read Less Info
Want to know what your home might be worth? Contact us for a FREE valuation!

Our team is ready to help you sell your home for the highest possible price ASAP

Bought with Robert G Carter • Compass






