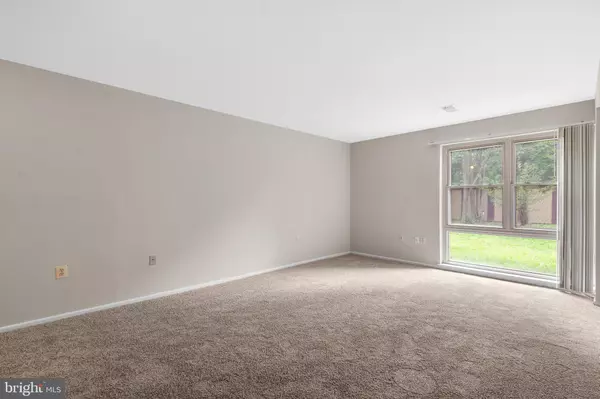$110,000
$125,000
12.0%For more information regarding the value of a property, please contact us for a free consultation.
1 Bed
1 Bath
846 SqFt
SOLD DATE : 11/03/2021
Key Details
Sold Price $110,000
Property Type Condo
Sub Type Condo/Co-op
Listing Status Sold
Purchase Type For Sale
Square Footage 846 sqft
Price per Sqft $130
Subdivision Glenwaye Gardens
MLS Listing ID MDMC2009500
Sold Date 11/03/21
Style Contemporary
Bedrooms 1
Full Baths 1
Condo Fees $506/mo
HOA Y/N N
Abv Grd Liv Area 846
Originating Board BRIGHT
Year Built 1971
Annual Tax Amount $1,670
Tax Year 2021
Property Description
Savor an enjoyable low maintenance lifestyle in this 1 bedroom and 1 bath terrace level condominium in the amenity driven Glenwaye Gardens. A foyer entry welcomes you inside this light-filled home boasting a spacious living room with an open view, a dining room accentuated by lattice work, a ceiling fan, and a slider walkout to the paver patio and community open space, followed by dual entry kitchen. The kitchen includes etched panel cabinetry, ample counter and prep space on 2 sides, tile backsplash, and white appliances. Condo fee covers all utilities, pool maintenance, snow removal, lawn care, with a dog park, picnic area and outdoor pool included in amenities. Amazing location one block from Glenmont Metro, convenient to Brookside Gardens, the ICC, parks, shopping, dining, commuter routes, and more!
Location
State MD
County Montgomery
Zoning R30
Rooms
Other Rooms Living Room, Dining Room, Primary Bedroom, Kitchen
Main Level Bedrooms 1
Interior
Interior Features Carpet, Ceiling Fan(s), Combination Dining/Living, Entry Level Bedroom, Kitchen - Galley, Walk-in Closet(s)
Hot Water Natural Gas
Heating Forced Air
Cooling Central A/C
Flooring Carpet, Laminated
Equipment Dishwasher, Exhaust Fan, Oven/Range - Gas, Refrigerator
Appliance Dishwasher, Exhaust Fan, Oven/Range - Gas, Refrigerator
Heat Source Natural Gas
Exterior
Parking On Site 2
Amenities Available Common Grounds, Pool - Outdoor, Tot Lots/Playground
Water Access N
Accessibility Level Entry - Main
Garage N
Building
Story 1
Unit Features Garden 1 - 4 Floors
Sewer Public Sewer
Water Public
Architectural Style Contemporary
Level or Stories 1
Additional Building Above Grade, Below Grade
New Construction N
Schools
Elementary Schools Glenallan
Middle Schools Odessa Shannon
High Schools John F. Kennedy
School District Montgomery County Public Schools
Others
Pets Allowed Y
HOA Fee Include Common Area Maintenance,Ext Bldg Maint,Management,Pool(s),Recreation Facility,Snow Removal
Senior Community No
Tax ID 161301699092
Ownership Condominium
Security Features Main Entrance Lock
Special Listing Condition Standard
Pets Description Case by Case Basis
Read Less Info
Want to know what your home might be worth? Contact us for a FREE valuation!

Our team is ready to help you sell your home for the highest possible price ASAP

Bought with William Conover • Coldwell Banker Realty






