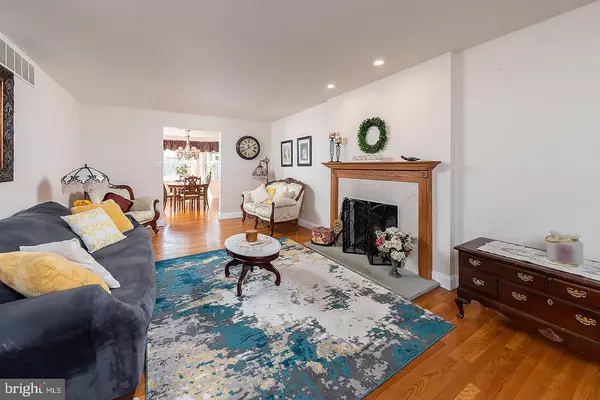$415,000
$399,900
3.8%For more information regarding the value of a property, please contact us for a free consultation.
4 Beds
4 Baths
2,997 SqFt
SOLD DATE : 07/30/2021
Key Details
Sold Price $415,000
Property Type Single Family Home
Sub Type Detached
Listing Status Sold
Purchase Type For Sale
Square Footage 2,997 sqft
Price per Sqft $138
Subdivision None Available
MLS Listing ID NJGL275890
Sold Date 07/30/21
Style Colonial
Bedrooms 4
Full Baths 3
Half Baths 1
HOA Y/N N
Abv Grd Liv Area 2,997
Originating Board BRIGHT
Year Built 1965
Annual Tax Amount $12,429
Tax Year 2020
Lot Size 10,125 Sqft
Acres 0.23
Lot Dimensions 75.00 x 135.00
Property Description
Welcome to the desirable neighborhood of Woodbury Heights. This home offers 4 Bedrooms, 3.5 Bathrooms and 2 Laundry rooms. When you pull up to this stunner, the first thing you will notice is the meticulous curb appeal. With professionally landscaped gardens to the oversized front porch. Enter the home to your beautiful foyer, with stunning staircase and Brazilian Cherry flooring. This home has a perfect floor-plan, taking you from one room to the next. There is a formal living room with a gas fireplace. Next is the dining room that has a bay window that overlooks the beautiful backyard. The heart of the home is the kitchen and what a kitchen it is. This kitchen was made to entertain and cook. There is so much counter space and cabinet space in this kitchen. It offers granite and butcher countertops with beautiful accented tile backsplash. You will love cooking in the commercial grade stainless steel Viking stove. The kitchen opens up right to the family room. The family room offers vaulted ceilings, and a sliding door to the outdoor paradise. The first floor also offers the laundry room, powder room, and an office. Head upstairs to the second floor where you will find a large master suite with a beautiful bathroom and a soaking jetted tub, walk-in shower and a double vanity. There is a walk-in cedar closet in the master bedroom. Three additional bedrooms, two full bathrooms and the second laundry room finishing off the upstairs to this home. This home also offers two zone heating and air which is 2 years old and a basement for your storage needs. To save the best for last, head out back to your private entertainment area. A dream backyard with a gunite pool with water fall and more beautiful landscaping, and a pond with fish. Let’s not forget about the unique bar that overlooks the pool and you will have fun playing with the pool table which is included. There is a shed included for more storage and tons of yard space to entertain. You will fall in love with this backyard. This home is conveniently located minutes from Rt-55, Rt-42, and 295N/S for easily commuting to Atlantic City, Philadelphia, and Cherry Hill. Situated in the Gateway School District. This property will not last long, call me today to schedule an appointment!
Location
State NJ
County Gloucester
Area Woodbury Heights Boro (20823)
Zoning RESIDENTIAL
Rooms
Other Rooms Living Room, Dining Room, Primary Bedroom, Bedroom 2, Bedroom 3, Bedroom 4, Kitchen, Family Room, Laundry, Office
Basement Unfinished
Interior
Interior Features Attic, Breakfast Area, Built-Ins, Cedar Closet(s), Central Vacuum, Formal/Separate Dining Room, Kitchen - Eat-In, Kitchen - Gourmet, Kitchen - Island, Family Room Off Kitchen, Wood Floors, Pantry, Recessed Lighting, Soaking Tub, Stall Shower, Tub Shower, Upgraded Countertops, Walk-in Closet(s)
Hot Water Tankless
Heating Zoned, Forced Air
Cooling Central A/C
Flooring Hardwood, Laminated, Vinyl
Fireplaces Number 1
Fireplaces Type Gas/Propane
Equipment Commercial Range, Built-In Range, Dishwasher, Dryer, Microwave, Refrigerator, Stainless Steel Appliances, Washer, Water Heater - Tankless
Fireplace Y
Appliance Commercial Range, Built-In Range, Dishwasher, Dryer, Microwave, Refrigerator, Stainless Steel Appliances, Washer, Water Heater - Tankless
Heat Source Natural Gas
Laundry Lower Floor, Upper Floor
Exterior
Exterior Feature Patio(s)
Garage Garage - Front Entry
Garage Spaces 5.0
Pool Gunite, Pool/Spa Combo
Water Access N
Roof Type Shingle
Accessibility None
Porch Patio(s)
Attached Garage 1
Total Parking Spaces 5
Garage Y
Building
Story 2
Sewer Public Sewer
Water Public
Architectural Style Colonial
Level or Stories 2
Additional Building Above Grade, Below Grade
Structure Type Dry Wall
New Construction N
Schools
School District Gateway Regional Schools
Others
Senior Community No
Tax ID 23-00050-00011
Ownership Fee Simple
SqFt Source Assessor
Acceptable Financing Cash, Conventional, FHA
Listing Terms Cash, Conventional, FHA
Financing Cash,Conventional,FHA
Special Listing Condition Standard
Read Less Info
Want to know what your home might be worth? Contact us for a FREE valuation!

Our team is ready to help you sell your home for the highest possible price ASAP

Bought with Melissa Kolecki • BHHS Fox & Roach-Mullica Hill South






