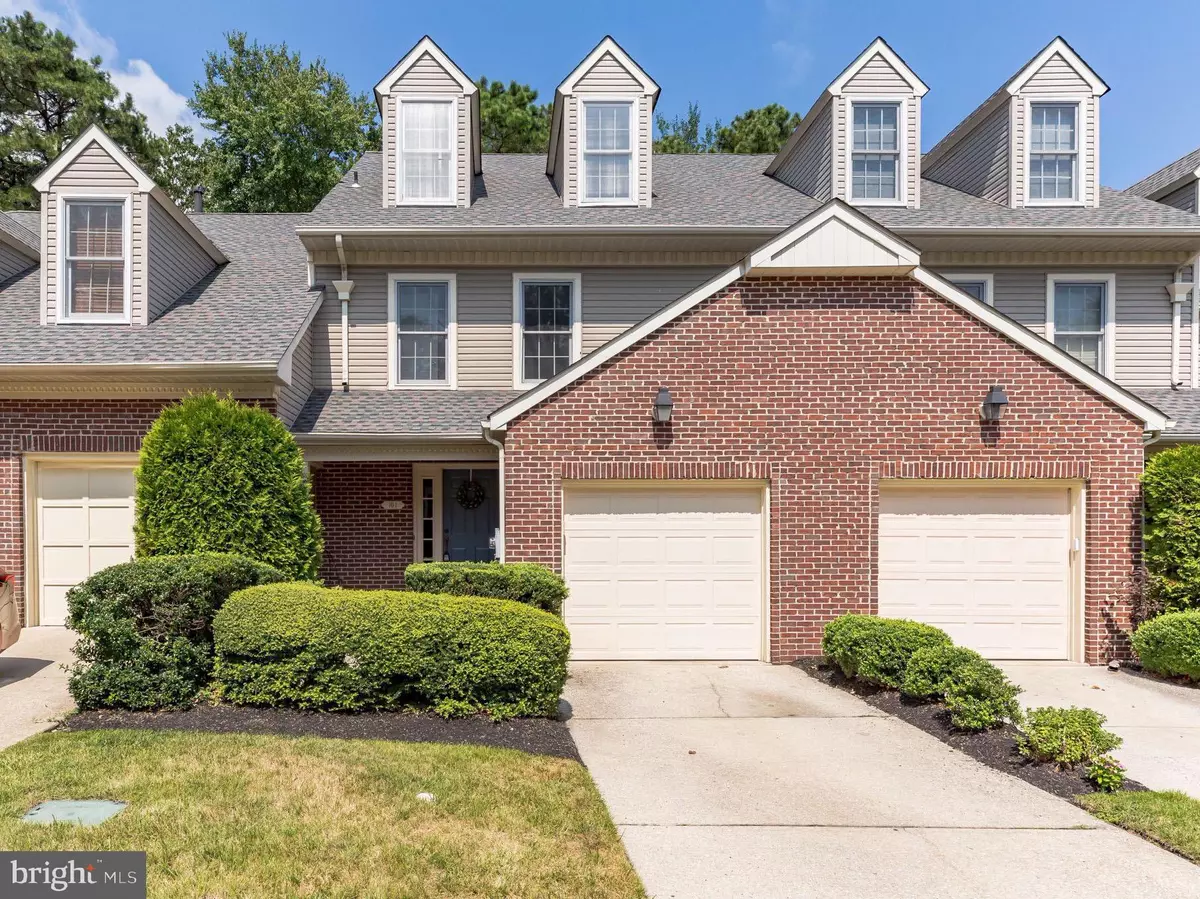$310,000
$299,900
3.4%For more information regarding the value of a property, please contact us for a free consultation.
4 Beds
3 Baths
1,996 SqFt
SOLD DATE : 09/15/2021
Key Details
Sold Price $310,000
Property Type Condo
Sub Type Condo/Co-op
Listing Status Sold
Purchase Type For Sale
Square Footage 1,996 sqft
Price per Sqft $155
Subdivision Kings Mill
MLS Listing ID NJBL2001870
Sold Date 09/15/21
Style Colonial
Bedrooms 4
Full Baths 2
Half Baths 1
Condo Fees $275/mo
HOA Fees $29/ann
HOA Y/N Y
Abv Grd Liv Area 1,996
Originating Board BRIGHT
Year Built 1989
Annual Tax Amount $7,321
Tax Year 2020
Lot Dimensions 0.00 x 0.00
Property Description
Welcome to this wonderfully updated townhome in highly coveted & amenity-filled Kings Mill @ Kings Grant in Marlton. As one of the largest units in this development, it offers almost 2,000 square feet in addition to a full unfinished basement with an attached garage! The Sellers just had brand new carpeting installed and painted the property top to bottom in a tasteful shade of gray - gorgeous! The property features custom wood work & beautiful hardwood flooring on the main floor as well as a tastefully updated Kitchen with beautiful cabinetry, stainless steel appliances, custom floor tile/backsplash, and granite countertops - wow! In the Family Room you'll discover a wood-burning fireplace with floor to ceiling custom moulding as well as walk-out French doors to the back deck overlooking the treed, serene private backyard - - through the trees the property backs to the Golf Course. Ascend up one level to the Primary Bedroom featuring LARGE walk in closet and ensuite bathroom with double vanity and jetted soaking tub. On this level you'll find two other wonderful sized bedrooms and a second full Bathroom. Thankfully, the Laundry Room is also on this floor as well - no lugging laundry up and down stairs, SO convenient!! Ascend up one more level to the large fourth Bedroom / Loft with a HUGE oversized walk-in closet or storage room that spans the length of the entire wall - truly a wonderful space for any needs you may have! Finally, as if the property doesn't offer enough space, there's a full unfinished basement awaiting your touches for whatever you may desire - - workout room, another living space, recreation room...sky is the limit! Additionally, the attached garage has inside door access from the hallway and the storage in this property is substantial! This community within Kings Grant offers so much - to include lake privileges & access, community center, activities, hiking & running trails, parks, the list goes on! There's an adorable park right on the corner near the townhome as well! Common area & yard maintenance is included in the Association fee….move right in, live worry free, and get out to enjoy the ample amenities! NOTABLE UPDATES: Roof replaced a year ago, HVAC only 10 years old & serviced before listing, water heater 10 years old, and carpeting & paint BRAND NEW -- this home functions and flows very well....don't miss your chance to see it soon! Seller providing 1 year Homebuyers Warranty to Buyer at settlement!
Location
State NJ
County Burlington
Area Evesham Twp (20313)
Zoning RD-1
Rooms
Other Rooms Primary Bedroom, Bedroom 2, Bedroom 3, Bedroom 4, Kitchen, Family Room, Basement, Laundry, Bathroom 2, Primary Bathroom, Half Bath
Basement Full, Unfinished
Interior
Interior Features Carpet, Combination Kitchen/Dining, Crown Moldings, Family Room Off Kitchen, Kitchen - Eat-In, Primary Bath(s), Soaking Tub, Tub Shower, Upgraded Countertops, Wainscotting, Walk-in Closet(s), Window Treatments, Wood Floors
Hot Water Natural Gas
Heating Central, Forced Air
Cooling Central A/C
Flooring Carpet, Ceramic Tile, Hardwood
Fireplaces Number 1
Fireplaces Type Wood
Equipment Dishwasher, Microwave, Oven/Range - Electric, Refrigerator, Stainless Steel Appliances, Washer, Dryer
Furnishings No
Fireplace Y
Appliance Dishwasher, Microwave, Oven/Range - Electric, Refrigerator, Stainless Steel Appliances, Washer, Dryer
Heat Source Natural Gas
Laundry Upper Floor
Exterior
Exterior Feature Deck(s), Porch(es)
Parking Features Built In, Garage - Front Entry, Garage Door Opener, Inside Access
Garage Spaces 3.0
Amenities Available Jog/Walk Path, Swimming Pool, Water/Lake Privileges, Tot Lots/Playground
Water Access N
View Golf Course, Trees/Woods
Roof Type Shingle
Accessibility None
Porch Deck(s), Porch(es)
Attached Garage 1
Total Parking Spaces 3
Garage Y
Building
Lot Description Backs to Trees
Story 2
Foundation Brick/Mortar
Sewer Public Sewer
Water Public
Architectural Style Colonial
Level or Stories 2
Additional Building Above Grade, Below Grade
Structure Type Dry Wall
New Construction N
Schools
Elementary Schools Richard L. Rice School
Middle Schools Marlton Middle M.S.
High Schools Cherokee H.S.
School District Evesham Township
Others
Pets Allowed Y
HOA Fee Include Common Area Maintenance,Snow Removal,Lawn Maintenance
Senior Community No
Tax ID 13-00051 59-00002-C0002
Ownership Condominium
Acceptable Financing Cash, Conventional, FHA, VA
Horse Property N
Listing Terms Cash, Conventional, FHA, VA
Financing Cash,Conventional,FHA,VA
Special Listing Condition Standard
Pets Allowed Number Limit
Read Less Info
Want to know what your home might be worth? Contact us for a FREE valuation!

Our team is ready to help you sell your home for the highest possible price ASAP

Bought with JoLyn Hartman • HomeSmart First Advantage Realty






