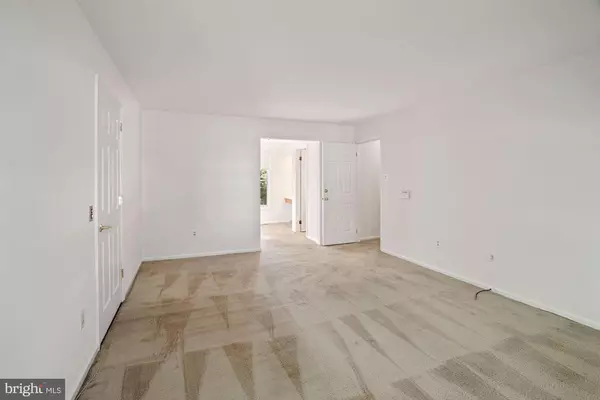$740,000
$769,999
3.9%For more information regarding the value of a property, please contact us for a free consultation.
4 Beds
4 Baths
3,320 SqFt
SOLD DATE : 12/18/2020
Key Details
Sold Price $740,000
Property Type Single Family Home
Sub Type Detached
Listing Status Sold
Purchase Type For Sale
Square Footage 3,320 sqft
Price per Sqft $222
Subdivision Orchard Ridge
MLS Listing ID MDMC725480
Sold Date 12/18/20
Style Colonial
Bedrooms 4
Full Baths 2
Half Baths 2
HOA Y/N N
Abv Grd Liv Area 2,228
Originating Board BRIGHT
Year Built 1984
Annual Tax Amount $9,120
Tax Year 2020
Lot Size 0.363 Acres
Acres 0.36
Property Description
Location! Location! Location! Light and bright , freshly painted 4BR, 2FB, 2HB colonial. The home awaits savy buyers ready to update and customize this spacious home to their hearts' desires. Family room with gas fireplace, door leading to deck and a magnificent backyard.. Granite counter tops in the kitchen, table space kitchen. Two car garage. Elevator and generator. Convenient to transportation and Rockville Pike. Square footage in tax record incorrect. Should be 2228 above ground and 1092 below ground, Full lower level with half bath. Plenty of additional storage. Underground irrigation system. PLease wear masks and shoe coverings when showing. Please call LA priorpr torshowing. 240-793-5958
Location
State MD
County Montgomery
Zoning R90
Rooms
Basement Other, Connecting Stairway, Full
Interior
Interior Features Attic, Breakfast Area, Carpet, Chair Railings, Crown Moldings, Dining Area, Elevator, Family Room Off Kitchen, Formal/Separate Dining Room, Kitchen - Eat-In, Pantry, Upgraded Countertops, Window Treatments, Wood Floors
Hot Water Natural Gas
Heating Forced Air
Cooling Central A/C
Flooring Carpet, Hardwood
Fireplaces Number 1
Fireplaces Type Gas/Propane
Equipment Dishwasher, Disposal, Dryer, Exhaust Fan, Icemaker, Instant Hot Water, Oven - Single, Oven/Range - Electric, Refrigerator, Washer, Water Heater
Fireplace Y
Appliance Dishwasher, Disposal, Dryer, Exhaust Fan, Icemaker, Instant Hot Water, Oven - Single, Oven/Range - Electric, Refrigerator, Washer, Water Heater
Heat Source Natural Gas
Laundry Main Floor
Exterior
Garage Garage - Front Entry, Garage Door Opener
Garage Spaces 2.0
Waterfront N
Water Access N
Roof Type Composite
Accessibility Elevator
Parking Type Attached Garage
Attached Garage 2
Total Parking Spaces 2
Garage Y
Building
Lot Description Corner, Landscaping, Rear Yard
Story 3
Sewer Public Sewer
Water Public
Architectural Style Colonial
Level or Stories 3
Additional Building Above Grade, Below Grade
New Construction N
Schools
Elementary Schools Ritchie Park
Middle Schools Julius West
High Schools Richard Montgomery
School District Montgomery County Public Schools
Others
Pets Allowed Y
Senior Community No
Tax ID 160402331118
Ownership Fee Simple
SqFt Source Assessor
Security Features Electric Alarm
Horse Property N
Special Listing Condition Standard
Pets Description No Pet Restrictions
Read Less Info
Want to know what your home might be worth? Contact us for a FREE valuation!

Our team is ready to help you sell your home for the highest possible price ASAP

Bought with Maria L Ortega • Weichert, REALTORS






