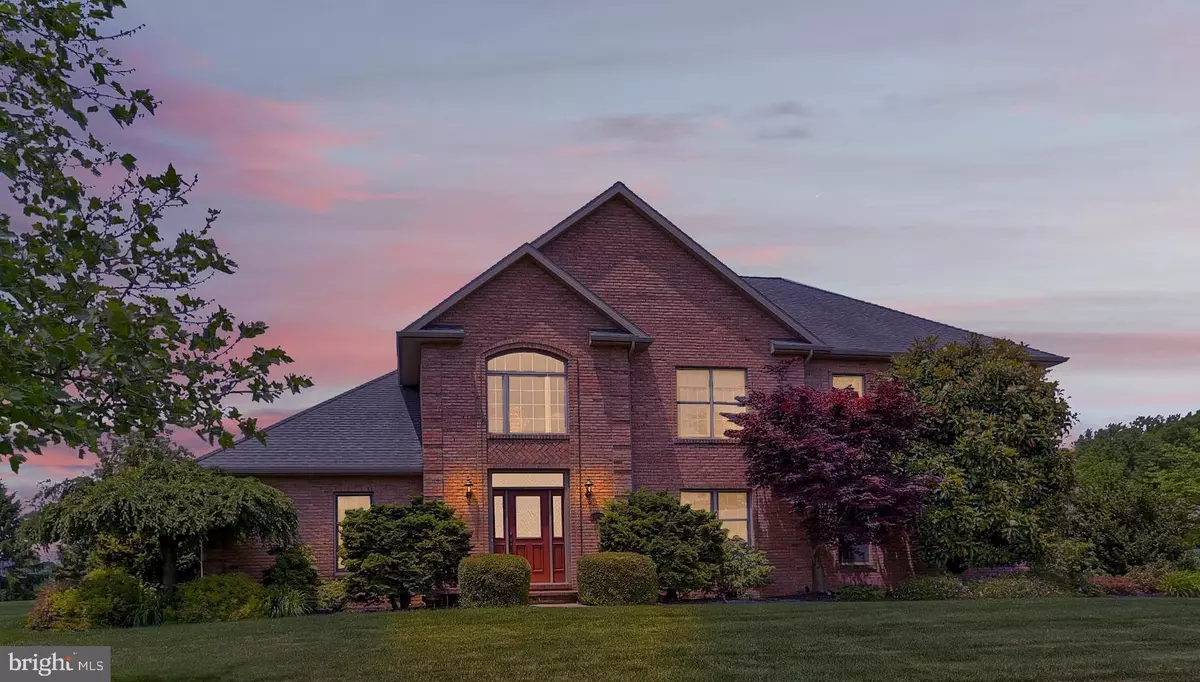$420,000
$430,000
2.3%For more information regarding the value of a property, please contact us for a free consultation.
5 Beds
4 Baths
3,844 SqFt
SOLD DATE : 12/24/2020
Key Details
Sold Price $420,000
Property Type Single Family Home
Sub Type Detached
Listing Status Sold
Purchase Type For Sale
Square Footage 3,844 sqft
Price per Sqft $109
Subdivision Thornhill
MLS Listing ID PAYK148884
Sold Date 12/24/20
Style Colonial
Bedrooms 5
Full Baths 3
Half Baths 1
HOA Y/N N
Abv Grd Liv Area 3,844
Originating Board BRIGHT
Year Built 2003
Annual Tax Amount $12,319
Tax Year 2020
Lot Size 1.075 Acres
Acres 1.08
Property Description
Price Reduced! SELLER IS MOTIVATED!! Make this gorgeous 5 bedroom, 3 1/2 bath custom built home. This home sits on a beautiful 1 acre lot in the prestigious estates of Thornhill. Walk through the front door and be greeted by a grand 2 story foyer with a beautiful curved oak staircase leading up to 4 very nicely sized bedrooms, one of which is a second master bedroom with master bath, walk-in closet and a bonus area in the room ( 17' x 7' ) that could be used fora nursery, home office/study or even a 2nd walk-in closet, a Jack and Jill bathroom, a full hall bath. Back down to the main floor with hardwood floors though out, a very spacious master bedroom with walk-in closet, hardwood floors, large master bath with jacuzzi tub, large laundry room with built-ins, spacious kitchen with Maple cabinets, large formal dining room, formal living room with gas fireplace with beautiful wooden mantle, family room that leads you out to a brick patio area with gas grill that is hooked up to natural gas, a 2100 square foot basement that can be finished to your liking ( workshop and storage area ) a pool table and 12' pre-lit Christmas tree stays with home, 2 zone energy efficient gas heat / central air, all window treatments stay, second floor bedrooms have room darkening window shades, over sized 2 car garage with plenty of additional parking in the driveway, on street parking, exterior has landscape lighting and irrigation system for shrubs. Home is very conveniently located to shopping, restaurant, grocery stores, entertainment facilities, highways, as well as Baltimore, D.C. and other larger cities. NO HOA fees!
Location
State PA
County York
Area Penn Twp (15244)
Zoning RESIDENTIAL
Rooms
Basement Full
Main Level Bedrooms 1
Interior
Hot Water Natural Gas
Heating Forced Air
Cooling Central A/C
Flooring Hardwood, Carpet, Vinyl
Fireplaces Number 1
Heat Source Natural Gas
Exterior
Parking Features Garage - Side Entry, Garage Door Opener, Inside Access
Garage Spaces 6.0
Water Access N
Roof Type Shingle
Accessibility 2+ Access Exits
Attached Garage 2
Total Parking Spaces 6
Garage Y
Building
Story 2
Sewer Public Sewer
Water Public
Architectural Style Colonial
Level or Stories 2
Additional Building Above Grade, Below Grade
Structure Type 9'+ Ceilings,Dry Wall
New Construction N
Schools
School District South Western
Others
HOA Fee Include None
Senior Community No
Tax ID 44-000-30-0010-K0-00000
Ownership Fee Simple
SqFt Source Assessor
Acceptable Financing Cash, Conventional, FHA, VA
Listing Terms Cash, Conventional, FHA, VA
Financing Cash,Conventional,FHA,VA
Special Listing Condition Standard
Read Less Info
Want to know what your home might be worth? Contact us for a FREE valuation!

Our team is ready to help you sell your home for the highest possible price ASAP

Bought with Julie K DiMaggio • Berkshire Hathaway HomeServices Homesale Realty






