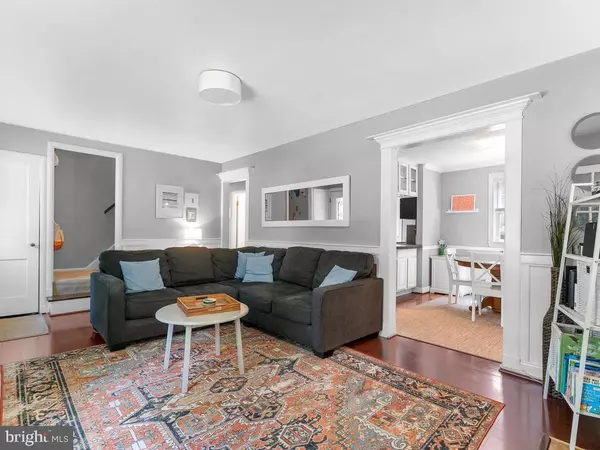$600,000
$559,000
7.3%For more information regarding the value of a property, please contact us for a free consultation.
3 Beds
2 Baths
2,246 SqFt
SOLD DATE : 10/06/2020
Key Details
Sold Price $600,000
Property Type Single Family Home
Sub Type Detached
Listing Status Sold
Purchase Type For Sale
Square Footage 2,246 sqft
Price per Sqft $267
Subdivision Woodmoor
MLS Listing ID MDMC723626
Sold Date 10/06/20
Style Cape Cod
Bedrooms 3
Full Baths 2
HOA Y/N N
Abv Grd Liv Area 1,464
Originating Board BRIGHT
Year Built 1944
Annual Tax Amount $5,235
Tax Year 2019
Lot Size 6,327 Sqft
Acres 0.15
Property Description
New in Woodmoor! This beautifully-finished light-filled Cape Cod has it all. Great flow from living room and dining room to a kitchen featuring a serving peninsula and stainless steel appliances. Two generously-sized bedrooms and full bath complete the first level. Upstairs one of the two bedrooms currently serves as a charming loft bonus space with window seat. The finished basement includes a large family room, an office and full bath. A cozy screened side porch and patio are perfect for a morning coffee or a casual meal. The back porch with pergola complete the outdoor space, perfect for entertaining. Trader Joe?s and the shops at Four Corners are just minutes away. Brand new roof installed in May 2020. * Bonus room area in the upstairs can easily be converted to a 4th bedroom.
Location
State MD
County Montgomery
Zoning R60
Rooms
Other Rooms Living Room, Dining Room, Kitchen, Family Room, Bedroom 1, Laundry, Office, Bathroom 1, Bathroom 2, Screened Porch
Basement Connecting Stairway, Heated, Improved, Outside Entrance, Rear Entrance, Interior Access
Main Level Bedrooms 2
Interior
Interior Features Ceiling Fan(s), Combination Kitchen/Dining, Entry Level Bedroom, Wood Floors, Recessed Lighting, Formal/Separate Dining Room
Hot Water Natural Gas
Heating Forced Air
Cooling Central A/C
Flooring Hardwood, Carpet, Ceramic Tile
Fireplaces Number 1
Fireplaces Type Mantel(s), Wood
Equipment Refrigerator, Built-In Microwave, Disposal, Dishwasher, Dryer, Oven/Range - Electric, Washer, Water Heater, Stainless Steel Appliances
Fireplace Y
Appliance Refrigerator, Built-In Microwave, Disposal, Dishwasher, Dryer, Oven/Range - Electric, Washer, Water Heater, Stainless Steel Appliances
Heat Source Natural Gas
Laundry Basement
Exterior
Exterior Feature Deck(s), Screened, Porch(es)
Garage Spaces 4.0
Fence Fully
Waterfront N
Water Access N
Roof Type Shingle
Accessibility None
Porch Deck(s), Screened, Porch(es)
Total Parking Spaces 4
Garage N
Building
Story 3
Sewer Public Sewer
Water Public
Architectural Style Cape Cod
Level or Stories 3
Additional Building Above Grade, Below Grade
New Construction N
Schools
Elementary Schools Pine Crest
Middle Schools Eastern
High Schools Montgomery Blair
School District Montgomery County Public Schools
Others
Senior Community No
Tax ID 161301085921
Ownership Fee Simple
SqFt Source Assessor
Special Listing Condition Standard
Read Less Info
Want to know what your home might be worth? Contact us for a FREE valuation!

Our team is ready to help you sell your home for the highest possible price ASAP

Bought with Timothy H Harper • Long & Foster Real Estate, Inc.






