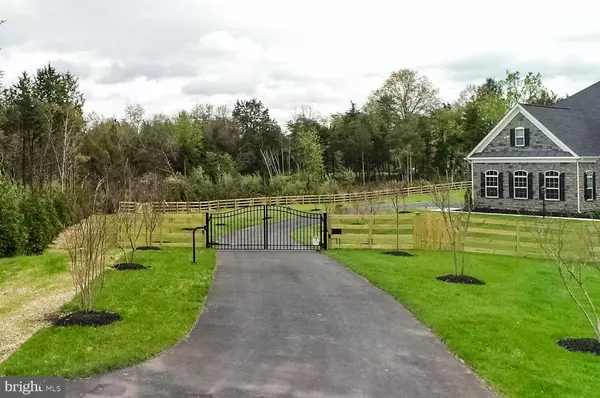$1,545,000
$1,574,900
1.9%For more information regarding the value of a property, please contact us for a free consultation.
5 Beds
6 Baths
7,746 SqFt
SOLD DATE : 08/31/2020
Key Details
Sold Price $1,545,000
Property Type Single Family Home
Sub Type Detached
Listing Status Sold
Purchase Type For Sale
Square Footage 7,746 sqft
Price per Sqft $199
Subdivision Crooked Creek
MLS Listing ID VAFX1134306
Sold Date 08/31/20
Style Craftsman
Bedrooms 5
Full Baths 5
Half Baths 1
HOA Fees $153/mo
HOA Y/N Y
Abv Grd Liv Area 6,021
Originating Board BRIGHT
Year Built 2019
Annual Tax Amount $4,260
Tax Year 2020
Lot Size 5.000 Acres
Acres 5.0
Property Description
Newly built and delivered in October 2019 K Hovnanian s Arlington Ridge model luxury home ideally situated on a private 5 acre cul-de-sac lot of the Crooked Creek community in Centreville VA. This beautiful stone front home boasts just under 8000sf of finished living space on three levels, featuring five bedrooms with en suite bathrooms and half bath on main level, large Master bedroom with luxury master bath, wet bar, gas fireplace, sitting area and two large walk-in closets, Epicurean kitchen with custom cabinetry, professional grade stainless steel appliances, granite countertops, oversized island with prep sink & breakfast bar, dual dishwashers, butler's pantry & large walk-in pantry & third staircase. Separate formal living and dining room, two-story foyer with dual staircases, two-story family room with floor to ceiling Stone gas fireplace, Conservatory/solarium with glass french doors, main level office with glass french doors, Control 4 indoor/ outdoor audio system. Custom paint with custom painted stairs and railings, $45k Hunter Douglas window treatments on all windows and upgraded luxury vinyl flooring throughout entire home. The fully fenced yard features a motorized gate for added security and a separate dog run in back. Recently planted Crepe Myrtles line the driveway and Leyland Cypress line the perimeter of the property for added privacy. Ample parking with extended driveway and three car side load garage. Due to concerns about COVID-19 and as a courtesy to all parties, please do not schedule or attend showings if anyone in your party exhibits cold/flu-like symptoms or has been exposed to the virus.
Location
State VA
County Fairfax
Zoning 030
Rooms
Other Rooms Living Room, Dining Room, Primary Bedroom, Sitting Room, Bedroom 2, Bedroom 3, Bedroom 4, Bedroom 5, Kitchen, Family Room, Foyer, Breakfast Room, Office, Recreation Room, Solarium, Media Room
Basement Full, Daylight, Partial, Fully Finished, Heated, Improved, Interior Access, Outside Entrance, Rear Entrance, Walkout Stairs, Windows
Interior
Interior Features Butlers Pantry, Breakfast Area, Dining Area, Double/Dual Staircase, Family Room Off Kitchen, Floor Plan - Open, Kitchen - Eat-In, Kitchen - Gourmet, Kitchen - Island, Kitchen - Table Space, Primary Bath(s), Recessed Lighting, Soaking Tub, Upgraded Countertops, Walk-in Closet(s), Wet/Dry Bar, Window Treatments, Wood Floors, Chair Railings, Crown Moldings, Built-Ins, Store/Office, Stall Shower, Pantry, Formal/Separate Dining Room, Attic/House Fan, Attic
Hot Water Electric
Heating Forced Air, Central, Heat Pump(s), Heat Pump - Electric BackUp
Cooling Central A/C, Ceiling Fan(s), Programmable Thermostat, Zoned
Flooring Vinyl, Ceramic Tile
Fireplaces Number 2
Fireplaces Type Fireplace - Glass Doors, Gas/Propane, Mantel(s), Stone
Equipment Built-In Microwave, Built-In Range, Commercial Range, Cooktop - Down Draft, Disposal, Dryer, Icemaker, Microwave, Oven - Double, Oven - Wall, Range Hood, Refrigerator, Six Burner Stove, Stainless Steel Appliances, Washer, Washer - Front Loading, Water Heater, Dryer - Front Loading, Water Conditioner - Owned
Furnishings Yes
Fireplace Y
Window Features Double Pane,Screens,Low-E,Palladian
Appliance Built-In Microwave, Built-In Range, Commercial Range, Cooktop - Down Draft, Disposal, Dryer, Icemaker, Microwave, Oven - Double, Oven - Wall, Range Hood, Refrigerator, Six Burner Stove, Stainless Steel Appliances, Washer, Washer - Front Loading, Water Heater, Dryer - Front Loading, Water Conditioner - Owned
Heat Source Natural Gas, Electric, Central
Laundry Upper Floor, Washer In Unit, Dryer In Unit
Exterior
Parking Features Garage Door Opener, Garage - Side Entry, Inside Access
Garage Spaces 8.0
Water Access N
View Trees/Woods
Roof Type Shingle,Asphalt
Street Surface Paved,Black Top
Accessibility None
Road Frontage Private, Road Maintenance Agreement
Attached Garage 3
Total Parking Spaces 8
Garage Y
Building
Lot Description Backs to Trees, Additional Lot(s), Private
Story 3
Foundation Slab
Sewer Private Sewer, Septic = # of BR
Water Well, Filter
Architectural Style Craftsman
Level or Stories 3
Additional Building Above Grade, Below Grade
Structure Type Dry Wall,9'+ Ceilings,2 Story Ceilings,Tray Ceilings
New Construction N
Schools
Elementary Schools Bull Run
Middle Schools Stone
High Schools Westfield
School District Fairfax County Public Schools
Others
Pets Allowed Y
HOA Fee Include Road Maintenance,Trash
Senior Community No
Tax ID 0522 05 0006A
Ownership Fee Simple
SqFt Source Estimated
Security Features Electric Alarm,Carbon Monoxide Detector(s),24 hour security,Fire Detection System,Main Entrance Lock,Monitored,Motion Detectors,Security Gate,Smoke Detector,Security System,Surveillance Sys
Acceptable Financing Cash, Conventional
Horse Property N
Listing Terms Cash, Conventional
Financing Cash,Conventional
Special Listing Condition Standard
Pets Allowed No Pet Restrictions
Read Less Info
Want to know what your home might be worth? Contact us for a FREE valuation!

Our team is ready to help you sell your home for the highest possible price ASAP

Bought with Paul L Havenstein Jr. • Weichert Realtors - Blue Ribbon






