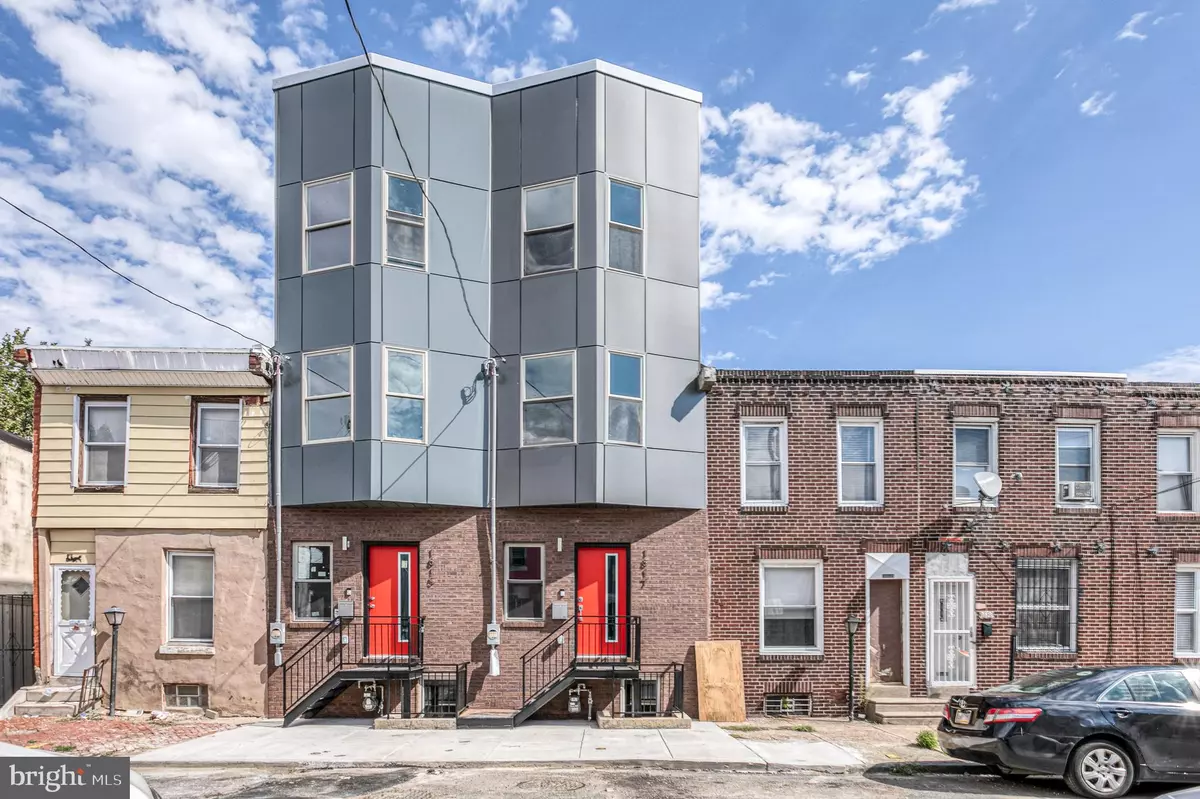$369,000
$379,900
2.9%For more information regarding the value of a property, please contact us for a free consultation.
3 Beds
3 Baths
2,000 SqFt
SOLD DATE : 02/05/2021
Key Details
Sold Price $369,000
Property Type Townhouse
Sub Type Interior Row/Townhouse
Listing Status Sold
Purchase Type For Sale
Square Footage 2,000 sqft
Price per Sqft $184
Subdivision East Kensington
MLS Listing ID PAPH926370
Sold Date 02/05/21
Style Contemporary
Bedrooms 3
Full Baths 2
Half Baths 1
HOA Y/N N
Abv Grd Liv Area 1,700
Originating Board BRIGHT
Year Built 2020
Annual Tax Amount $140
Tax Year 2020
Lot Size 748 Sqft
Acres 0.02
Lot Dimensions 13.00 x 57.50
Property Description
Here is the fabulous new construction home youve been waiting to hit the market.Theres even a 10 YEAR TAX ABATEMENT. Quality and attention to detail can be seen throughout the 3 bedroom, 2.5 bathroom home with finished basement. The first floor includes a spacious living area with recessed lighting and luxurious engineered wood floors. a fabulous eat-in kitchen and a conveniently located powder room. The chef of the house will love cooking in the custom kitchen which boasts two-tone cabinets, quartz countertops, stainless steel appliances including gas range, refrigerator, dishwasher, and range hood, subway tile backsplash and access to the fenced back patio . The second floor has two spacious bedrooms with plenty of closet space. Up another flight of stairs to the primary bedroom with en-suite. The spa-like bathroom includes double vanity, large stall shower with glass door, tile flooring and complete tile surround. A pilot house leads you to the rooftop deck with amazing views of center city Philadelphia. It is the perfect spot for entertaining. Dont miss the finished lower level. It is the perfect spot for a rec room, theater, or gym. Washer and dryer are located here as well. Easy access to 95 and New Jersey.
Location
State PA
County Philadelphia
Area 19125 (19125)
Zoning RSA5
Rooms
Other Rooms Living Room, Primary Bedroom, Bedroom 2, Bedroom 3, Kitchen, Family Room, Laundry, Bathroom 2, Primary Bathroom, Half Bath
Basement Other
Interior
Interior Features Ceiling Fan(s), Kitchen - Eat-In, Kitchen - Gourmet, Primary Bath(s), Recessed Lighting, Stall Shower, Tub Shower, Upgraded Countertops, Walk-in Closet(s)
Hot Water Electric
Heating Forced Air
Cooling Central A/C
Equipment Dishwasher, Oven/Range - Gas, Range Hood, Refrigerator, Stainless Steel Appliances, Six Burner Stove, Washer, Water Heater, Dryer
Fireplace N
Appliance Dishwasher, Oven/Range - Gas, Range Hood, Refrigerator, Stainless Steel Appliances, Six Burner Stove, Washer, Water Heater, Dryer
Heat Source Natural Gas
Laundry Basement
Exterior
Exterior Feature Roof, Deck(s), Patio(s)
Fence Vinyl
Water Access N
Accessibility None
Porch Roof, Deck(s), Patio(s)
Garage N
Building
Story 2
Sewer Private Sewer
Water Public
Architectural Style Contemporary
Level or Stories 2
Additional Building Above Grade, Below Grade
New Construction Y
Schools
School District The School District Of Philadelphia
Others
Senior Community No
Tax ID 314204401
Ownership Fee Simple
SqFt Source Assessor
Acceptable Financing Cash, Conventional, FHA, VA
Listing Terms Cash, Conventional, FHA, VA
Financing Cash,Conventional,FHA,VA
Special Listing Condition Standard
Read Less Info
Want to know what your home might be worth? Contact us for a FREE valuation!

Our team is ready to help you sell your home for the highest possible price ASAP

Bought with Jeremy Burns • Space & Company






