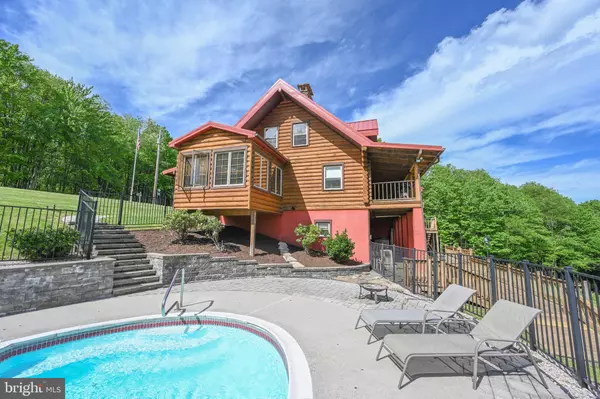$475,000
$499,900
5.0%For more information regarding the value of a property, please contact us for a free consultation.
6 Beds
3 Baths
3,834 SqFt
SOLD DATE : 08/13/2021
Key Details
Sold Price $475,000
Property Type Single Family Home
Sub Type Detached
Listing Status Sold
Purchase Type For Sale
Square Footage 3,834 sqft
Price per Sqft $123
Subdivision Royal Charlotte
MLS Listing ID MDGA135376
Sold Date 08/13/21
Style Log Home,Loft
Bedrooms 6
Full Baths 3
HOA Y/N N
Abv Grd Liv Area 3,072
Originating Board BRIGHT
Year Built 1998
Annual Tax Amount $3,838
Tax Year 2021
Lot Size 2.830 Acres
Acres 2.83
Property Description
Sellers accepting backup offers now. Under contract with inspection and financing contingencies. Have it all with this stunning log home! Nestled in the quiet Royal Charlotte community, this 6 bedroom, 3 bath offers three levels of living space, large yard, in-ground pool, covered porches, detached shed, and so much more. Walk into the main level and enjoy the spacious open layout, with a large kitchen and breakfast bar with quartzite countertops, dining room, wood-burning fireplace, and living room. Attached to the main level is a sunroom, perfect for a relaxing morning with book or game night with the family. Also on the main level you'll find a spacious primary suite with an attached office and additional bedrooms. Upstairs in the loft area, find an additional sitting area, full bath, and two bedrooms. The lower level is ready for your finishing touches! Partially finished. there's opportunity to finish remaining rooms to your specifications. Unbelievable property in the most serene setting! Call today for more details!
Location
State MD
County Garrett
Zoning RES
Rooms
Other Rooms Living Room, Dining Room, Primary Bedroom, Bedroom 2, Bedroom 3, Kitchen, Family Room, Den, Bedroom 1, Laundry, Loft, Other, Office, Recreation Room, Utility Room, Bathroom 1, Primary Bathroom
Basement Connecting Stairway, Partially Finished, Walkout Level
Main Level Bedrooms 3
Interior
Interior Features Carpet, Ceiling Fan(s), Floor Plan - Open, Kitchen - Island, Window Treatments, Wood Floors
Hot Water Propane
Heating Baseboard - Hot Water
Cooling Ceiling Fan(s)
Fireplaces Number 2
Equipment Dryer, Washer, Dishwasher, Refrigerator, Icemaker, Stove
Window Features Screens
Appliance Dryer, Washer, Dishwasher, Refrigerator, Icemaker, Stove
Heat Source Propane - Owned
Laundry Main Floor
Exterior
Exterior Feature Deck(s)
Pool In Ground
Waterfront N
Water Access N
Roof Type Metal
Accessibility None
Porch Deck(s)
Parking Type Driveway
Garage N
Building
Lot Description Secluded
Story 3
Sewer Septic Exists, Septic < # of BR
Water Well
Architectural Style Log Home, Loft
Level or Stories 3
Additional Building Above Grade, Below Grade
New Construction N
Schools
Elementary Schools Call School Board
Middle Schools Southern Middle
High Schools Southern Garrett High
School District Garrett County Public Schools
Others
Senior Community No
Tax ID 1208000816
Ownership Fee Simple
SqFt Source Assessor
Special Listing Condition Standard
Read Less Info
Want to know what your home might be worth? Contact us for a FREE valuation!

Our team is ready to help you sell your home for the highest possible price ASAP

Bought with Nina A Beitzel • Railey Realty, Inc.






