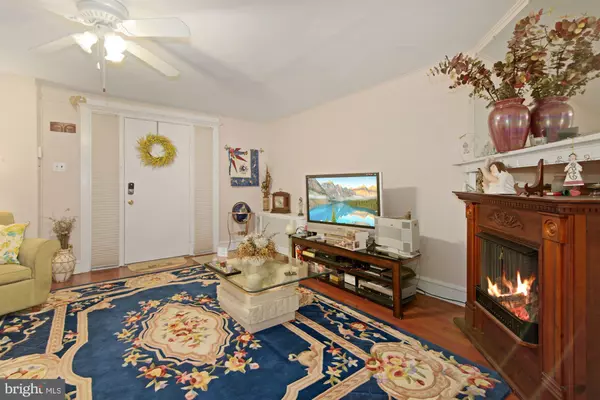$176,300
$160,000
10.2%For more information regarding the value of a property, please contact us for a free consultation.
3 Beds
1 Bath
1,152 SqFt
SOLD DATE : 08/16/2021
Key Details
Sold Price $176,300
Property Type Townhouse
Sub Type Interior Row/Townhouse
Listing Status Sold
Purchase Type For Sale
Square Footage 1,152 sqft
Price per Sqft $153
Subdivision None Available
MLS Listing ID NJCD421374
Sold Date 08/16/21
Style Traditional
Bedrooms 3
Full Baths 1
HOA Y/N N
Abv Grd Liv Area 1,152
Originating Board BRIGHT
Year Built 1924
Annual Tax Amount $2,829
Tax Year 2020
Lot Size 1,764 Sqft
Acres 0.04
Lot Dimensions 18.00 x 98.00
Property Description
Wow! Welcome home! This home has been lovingly cared for for 40 years by its owner and it shows. The home has been well maintained from top to bottom and front to back. This move-in ready home features a screened in porch at the front and a deck and garden oasis in the back. Main floor features a living room, dining room, and kitchen which is all semi-open and flows easily from room to room with beautiful hardwood floors in the living & dining areas and a new floor in the kitchen. Downstairs is an unfinished but waterproofed basement where you'll find the washer and dryer currently. This space could easily be finished off or used as a hang out spot for young or old. Upstairs are 3 bedrooms and full bath. Hardwood floors continue on this floor and primary bedroom. The other two bedrooms (one currently used as a walk-in closet) have new flooring. The bathroom has a marble floor as well as a recently and beautifully tiled shower. Come take a look at this beauty before it's too late!
Location
State NJ
County Camden
Area Pennsauken Twp (20427)
Zoning RES
Rooms
Other Rooms Living Room, Dining Room, Primary Bedroom, Bedroom 2, Kitchen, Basement, Bedroom 1, Bathroom 1, Screened Porch
Basement Unfinished, Sump Pump, Outside Entrance
Interior
Interior Features Ceiling Fan(s), Dining Area, Floor Plan - Traditional, Tub Shower, Wood Floors
Hot Water Natural Gas
Heating Radiator
Cooling Window Unit(s)
Flooring Hardwood, Laminated, Marble, Other
Fireplaces Type Insert, Electric
Equipment Dryer, Dishwasher, Oven/Range - Gas, Refrigerator, Washer, Water Heater
Furnishings No
Fireplace Y
Appliance Dryer, Dishwasher, Oven/Range - Gas, Refrigerator, Washer, Water Heater
Heat Source Natural Gas
Laundry Basement
Exterior
Exterior Feature Deck(s), Porch(es), Screened
Utilities Available Cable TV
Water Access N
Roof Type Shingle
Accessibility None
Porch Deck(s), Porch(es), Screened
Garage N
Building
Story 2
Foundation Concrete Perimeter, Block
Sewer Public Sewer
Water Community
Architectural Style Traditional
Level or Stories 2
Additional Building Above Grade, Below Grade
Structure Type Dry Wall
New Construction N
Schools
Elementary Schools G.H. Carson E.S.
Middle Schools Howard M. Phifer M.S.
High Schools Pennsauken H.S.
School District Pennsauken Township Public Schools
Others
Pets Allowed Y
Senior Community No
Tax ID 27-05209-00013
Ownership Fee Simple
SqFt Source Assessor
Acceptable Financing Cash, Conventional, FHA, VA
Horse Property N
Listing Terms Cash, Conventional, FHA, VA
Financing Cash,Conventional,FHA,VA
Special Listing Condition Standard
Pets Allowed No Pet Restrictions
Read Less Info
Want to know what your home might be worth? Contact us for a FREE valuation!

Our team is ready to help you sell your home for the highest possible price ASAP

Bought with Frances Manzoni • Century 21 Rauh & Johns






