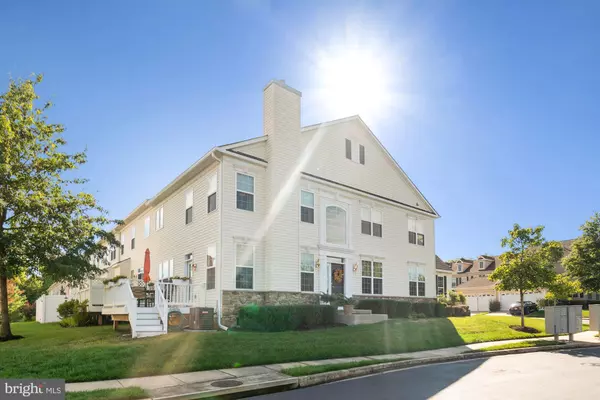$555,000
$550,000
0.9%For more information regarding the value of a property, please contact us for a free consultation.
5 Beds
5 Baths
3,850 SqFt
SOLD DATE : 09/17/2021
Key Details
Sold Price $555,000
Property Type Townhouse
Sub Type End of Row/Townhouse
Listing Status Sold
Purchase Type For Sale
Square Footage 3,850 sqft
Price per Sqft $144
Subdivision Maple Ridge
MLS Listing ID MDAA2006718
Sold Date 09/17/21
Style Colonial
Bedrooms 5
Full Baths 4
Half Baths 1
HOA Fees $108/qua
HOA Y/N Y
Abv Grd Liv Area 2,800
Originating Board BRIGHT
Year Built 2008
Annual Tax Amount $5,240
Tax Year 2020
Lot Size 3,744 Sqft
Acres 0.09
Property Description
Wonderful 4/5 bedroom, 4.5 bath end-unit townhome in 55+ Maple Ridge community in Piney Orchard. Enjoy endless upgrades in this sun-filled home with open floor plan and lots of space to gather; making it perfect for entertaining. The main level boasts a Living Room with fireplace and direct access to the maintenance free rear deck, a gourmet eat-in Kitchen with island and 42" upper cabinets for lots of storage; formal Dining area, a main level Master Bedroom, for one-level living, with well-appointed ensuite bath with sep. tub and shower, a powder room and a generously-sized laundry room. Head up to the upper level and enjoy 3 spacious bedrooms including a luxurious Master Bedroom with vaulted ceilings, lots of light and spa-like Master Bath with double vanity, soaking tub, and glass enclosed shower; and a generously sized landing area, perfect for a home office. The lower level has been fully finished with Family Room, Rec room area with bar, Bonus room/possible 5th bedroom and full bath and still provides plenty of storage area. 2 car garage and located in the amenities rich Piney Orchard community with biking/walking trails, 4 swimming pools, tennis courts, playgrounds, sports fields, clubhouse and much more, this home has everything you are looking for. Welcome Home!
Location
State MD
County Anne Arundel
Zoning RESIDENTIAL
Rooms
Basement Connecting Stairway, Full, Fully Finished, Heated, Improved
Main Level Bedrooms 1
Interior
Interior Features Ceiling Fan(s), Chair Railings, Combination Dining/Living, Combination Kitchen/Dining, Combination Kitchen/Living, Crown Moldings, Dining Area, Entry Level Bedroom, Family Room Off Kitchen, Formal/Separate Dining Room, Kitchen - Gourmet, Kitchen - Island, Kitchen - Table Space, Primary Bath(s), Recessed Lighting, Window Treatments, Wood Floors, Carpet
Hot Water Electric
Heating Forced Air
Cooling Central A/C, Ceiling Fan(s)
Flooring Carpet, Hardwood, Tile/Brick
Fireplaces Number 1
Fireplaces Type Fireplace - Glass Doors, Mantel(s)
Equipment Cooktop, Dishwasher, Disposal, Dryer, Microwave, Oven - Wall, Washer, Water Heater, Built-In Microwave, Oven - Single, Refrigerator
Fireplace Y
Window Features Insulated,Screens
Appliance Cooktop, Dishwasher, Disposal, Dryer, Microwave, Oven - Wall, Washer, Water Heater, Built-In Microwave, Oven - Single, Refrigerator
Heat Source Natural Gas
Laundry Main Floor
Exterior
Exterior Feature Deck(s)
Garage Garage - Side Entry, Garage Door Opener
Garage Spaces 2.0
Utilities Available Cable TV Available
Amenities Available Bike Trail, Jog/Walk Path, Pool - Outdoor, Pool - Indoor, Tennis Courts, Fitness Center, Community Center, Basketball Courts, Club House, Lake, Picnic Area, Soccer Field, Tot Lots/Playground
Waterfront N
Water Access N
Roof Type Shingle
Accessibility None
Porch Deck(s)
Parking Type Attached Garage, Driveway
Attached Garage 2
Total Parking Spaces 2
Garage Y
Building
Story 3
Sewer Public Sewer
Water Public
Architectural Style Colonial
Level or Stories 3
Additional Building Above Grade, Below Grade
Structure Type 9'+ Ceilings,Tray Ceilings,Vaulted Ceilings,2 Story Ceilings
New Construction N
Schools
Elementary Schools Four Seasons
Middle Schools Arundel
High Schools Arundel
School District Anne Arundel County Public Schools
Others
HOA Fee Include Lawn Maintenance,Insurance,Snow Removal
Senior Community Yes
Age Restriction 55
Tax ID 020457190221148
Ownership Fee Simple
SqFt Source Assessor
Special Listing Condition Standard
Read Less Info
Want to know what your home might be worth? Contact us for a FREE valuation!

Our team is ready to help you sell your home for the highest possible price ASAP

Bought with Jennifer R Gruber • RE/MAX Leading Edge






