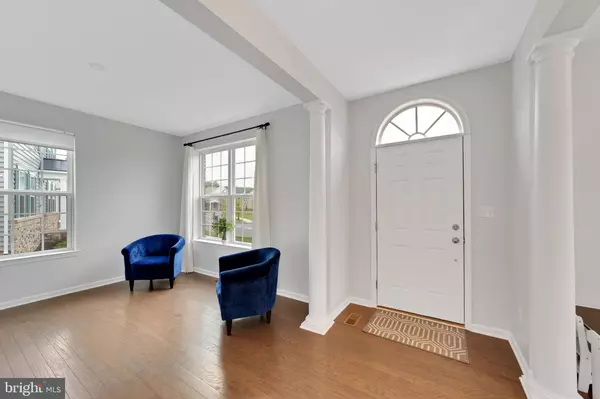$475,000
$450,000
5.6%For more information regarding the value of a property, please contact us for a free consultation.
4 Beds
3 Baths
3,600 SqFt
SOLD DATE : 07/09/2021
Key Details
Sold Price $475,000
Property Type Single Family Home
Sub Type Detached
Listing Status Sold
Purchase Type For Sale
Square Footage 3,600 sqft
Price per Sqft $131
Subdivision Meridian Crossing
MLS Listing ID DENC528090
Sold Date 07/09/21
Style Colonial
Bedrooms 4
Full Baths 2
Half Baths 1
HOA Fees $135/mo
HOA Y/N Y
Abv Grd Liv Area 3,600
Originating Board BRIGHT
Year Built 2019
Annual Tax Amount $3,262
Tax Year 2020
Lot Size 6,970 Sqft
Acres 0.16
Lot Dimensions 0.00 x 0.00
Property Description
Introducing 608 Rigel Way, a rarely available Fallsburg model single family home in Meridian Crossing. Only 2 yrs young, 3,600 sq ft worth of living space, and over $40k worth of upgrades, this home comes with all the bells and whistles. As you walk up to this stunning home, you'll notice the beautiful brick facade, oxford blue carolina beaded siding, manicured landscape, and large detached two car garage. Inside you have high ceilings and chocolate weathered hardwood floors that run throughout the entire first floor. To the right, you have a large living room with large windows letting in plenty of natural light. To the left, you have the formal dining room with brushed nickel finish chandelier (which is currently used as a home school/work space). Just off the dining room is a decorative butler's pantry with accent wall paper and custom butcher block counter and shelving. This area leads to an open concept living space which includes a gourmet kitchen with gleaming white 42" cabinetry, stainless steel appliances, granite countertops and contrasting 8 ft island; a designated dining space for a table that can seat up to 8; a bonus room that can be used as an office or playroom; a mud room with custom cubbies/bench and a sizeable family room with gas fireplace. Upstairs you have a large master suite with two separate walk-in closets and large ensuite bathroom featuring white cabinets; granite countertops; chrome fixtures and tiled flooring/stall shower and soaker tub. There are also 3 sizeable bedrooms which all share a hall bath with double vanities, granite countertops, tiled flooring and tub/shower combination. Finishing off this floor is a conveniently located laundry room with vinyl flooring. Last but certainly not least is the downstairs finished basement with luxury vinyl plank flooring, baseboard heating and full egress window. There is also the rough in installed for a bathroom should you choose to add one at a later date. There is plenty of open finished space for you to make it your own. Other notable features worth mentioning are the clubhouse, swimming pool, fitness center, walking/biking paths and so much more Schedule your tour today and make this your home!
Location
State DE
County New Castle
Area New Castle/Red Lion/Del.City (30904)
Zoning ST
Rooms
Other Rooms Living Room, Dining Room, Primary Bedroom, Bedroom 2, Bedroom 3, Bedroom 4, Kitchen, Family Room, Basement, Laundry, Mud Room, Bathroom 2, Bonus Room, Primary Bathroom
Basement Full
Interior
Interior Features Butlers Pantry, Carpet, Dining Area, Family Room Off Kitchen, Floor Plan - Open, Formal/Separate Dining Room, Kitchen - Island, Pantry, Recessed Lighting, Stall Shower
Hot Water Natural Gas
Heating Forced Air, Baseboard - Electric
Cooling Central A/C
Flooring Carpet, Hardwood, Vinyl
Fireplaces Number 1
Heat Source Natural Gas, Electric
Exterior
Parking Features Garage - Front Entry, Garage Door Opener
Garage Spaces 2.0
Water Access N
Roof Type Architectural Shingle
Accessibility None
Total Parking Spaces 2
Garage Y
Building
Story 2
Sewer Private Sewer
Water Public
Architectural Style Colonial
Level or Stories 2
Additional Building Above Grade, Below Grade
Structure Type Dry Wall
New Construction N
Schools
Elementary Schools Kathleen H. Wilbur
Middle Schools Gunning Bedford
High Schools William Penn
School District Colonial
Others
Senior Community No
Tax ID 10-048.30-017
Ownership Fee Simple
SqFt Source Assessor
Special Listing Condition Standard
Read Less Info
Want to know what your home might be worth? Contact us for a FREE valuation!

Our team is ready to help you sell your home for the highest possible price ASAP

Bought with Melinda A Proctor • RE/MAX Premier Properties






