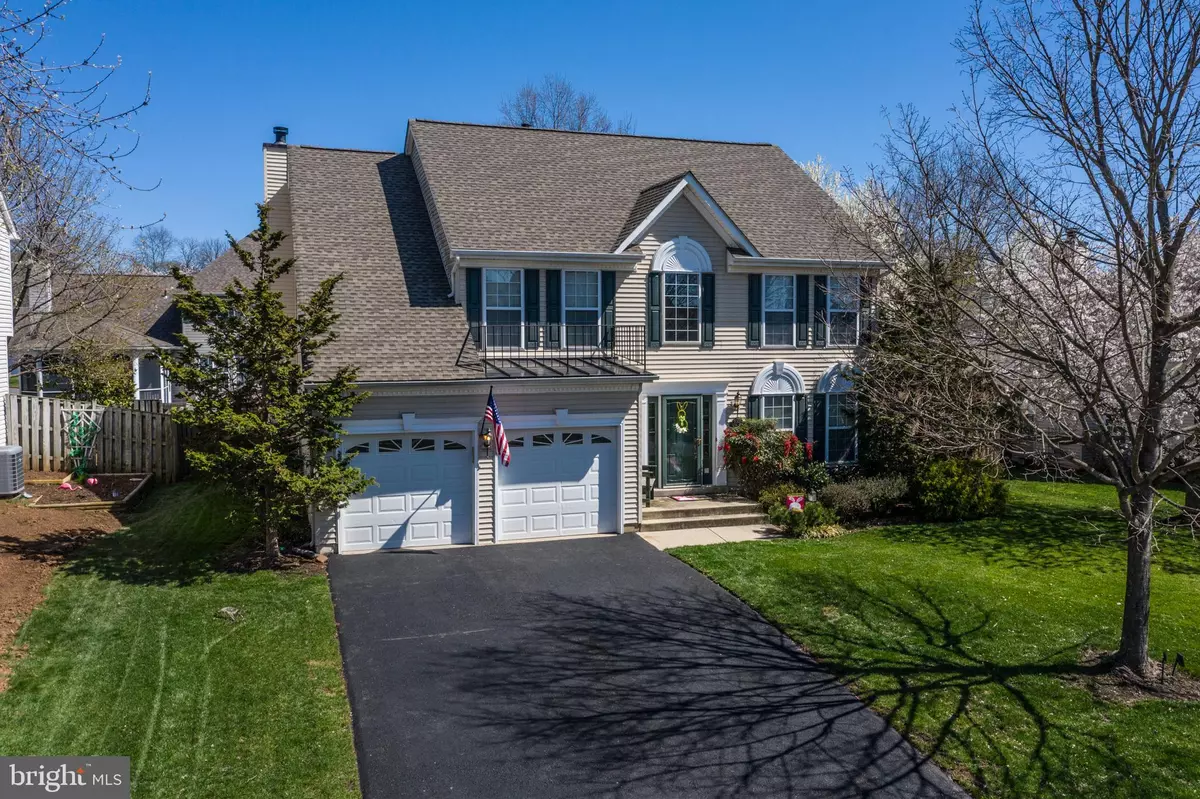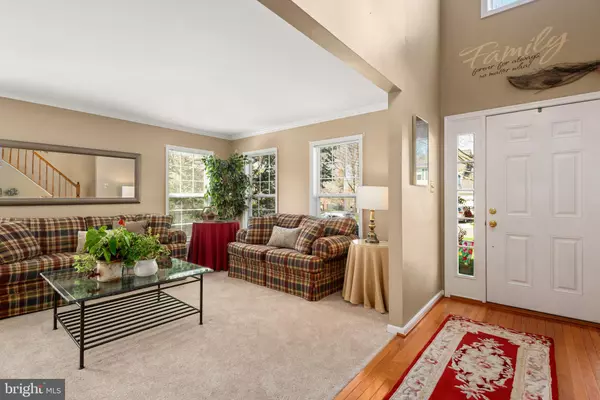$770,000
$710,000
8.5%For more information regarding the value of a property, please contact us for a free consultation.
4 Beds
4 Baths
3,574 SqFt
SOLD DATE : 05/10/2021
Key Details
Sold Price $770,000
Property Type Single Family Home
Sub Type Detached
Listing Status Sold
Purchase Type For Sale
Square Footage 3,574 sqft
Price per Sqft $215
Subdivision Xanadu Estates
MLS Listing ID VAFX1189650
Sold Date 05/10/21
Style Colonial
Bedrooms 4
Full Baths 3
Half Baths 1
HOA Fees $18/ann
HOA Y/N Y
Abv Grd Liv Area 2,574
Originating Board BRIGHT
Year Built 1992
Annual Tax Amount $6,346
Tax Year 2021
Lot Size 8,580 Sqft
Acres 0.2
Property Description
Beautifully maintained home in popular Xanadu Estates. So much to appreciate with this move-in-ready home, updated kitchen with cherry cabinetry, granite countertops, and an upscale tile backsplash, with gourmet layout, cooktop in the island, double wall ovens (one convection one regular), built-in desk with wine storage, and a with a window over the sink to enjoy views of the rear yard. The kitchen is open to the spacious breakfast room and adjacent to the family room that features a gas-burning fireplace with mantle and loads of room for family and friends. Just off the family room is the expansive screened-in porch, this is a fabulous place to unwind, relax, have your morning cup of coffee, or a nice place to dine or lounge, with plenty of room for sectional and dining furniture! The living and dining rooms are open to each other for easy entertaining and feature abundant windows with a bay window in the dining room. Upstairs you will find a large owner's suite with a sitting room, 2 walk-in closets, and 5 piece bath with a soaking tub, separate shower, and double vanities. The remaining 3 bedrooms are nicely sized and all share a spacious hall bath. The lower level hosts a home office with abundant shelving, a large recreation room, and a den (that could be used as a bedroom), a full bath, a huge storage room, and walk-out steps to the rear grounds. This home is picture perfect and ready for its new owners! (Roof replaced 2014-new water heater 2020-HVAC/Furnace replaced 2005-Kitchen remodel including appliances 2010-new sump pump 2020- Brand new carpet lower level, both set of stairs, and master bedroom 2021-new paint in 2 bedrooms, hall bath & entire basement- huge screened in porch 2008- fireplace cleaned and serviced with new controller 2021-hardwood flooring re-stained on the main level 2020)
Location
State VA
County Fairfax
Zoning 130
Rooms
Basement Full, Fully Finished, Interior Access, Daylight, Partial, Rear Entrance, Walkout Stairs, Windows
Interior
Interior Features Carpet, Ceiling Fan(s), Built-Ins, Family Room Off Kitchen, Floor Plan - Traditional, Dining Area, Kitchen - Table Space, Primary Bath(s), Recessed Lighting, Soaking Tub, Tub Shower, Store/Office, Wood Floors, Kitchen - Island
Hot Water Natural Gas
Heating Forced Air, Central, Programmable Thermostat
Cooling Central A/C, Ceiling Fan(s), Programmable Thermostat
Flooring Hardwood, Carpet, Ceramic Tile
Fireplaces Number 1
Fireplaces Type Fireplace - Glass Doors, Gas/Propane, Mantel(s)
Equipment Dishwasher, Cooktop - Down Draft, Oven - Double, Oven - Self Cleaning, Exhaust Fan, Disposal
Furnishings No
Fireplace Y
Window Features Double Pane,Bay/Bow,Screens,Sliding,Storm
Appliance Dishwasher, Cooktop - Down Draft, Oven - Double, Oven - Self Cleaning, Exhaust Fan, Disposal
Heat Source Natural Gas
Laundry Main Floor
Exterior
Exterior Feature Porch(es), Screened
Parking Features Garage - Front Entry, Inside Access
Garage Spaces 6.0
Fence Fully, Other
Amenities Available Jog/Walk Path
Water Access N
View Garden/Lawn
Roof Type Shingle,Asphalt
Street Surface Paved
Accessibility None
Porch Porch(es), Screened
Attached Garage 2
Total Parking Spaces 6
Garage Y
Building
Story 3
Sewer Public Sewer
Water Public
Architectural Style Colonial
Level or Stories 3
Additional Building Above Grade, Below Grade
Structure Type Dry Wall
New Construction N
Schools
Elementary Schools Cub Run
Middle Schools Stone
High Schools Westfield
School District Fairfax County Public Schools
Others
HOA Fee Include Common Area Maintenance
Senior Community No
Tax ID 0443 093A0014
Ownership Fee Simple
SqFt Source Assessor
Horse Property N
Special Listing Condition Standard
Read Less Info
Want to know what your home might be worth? Contact us for a FREE valuation!

Our team is ready to help you sell your home for the highest possible price ASAP

Bought with Sreekanth Reddy Challa • Samson Properties






