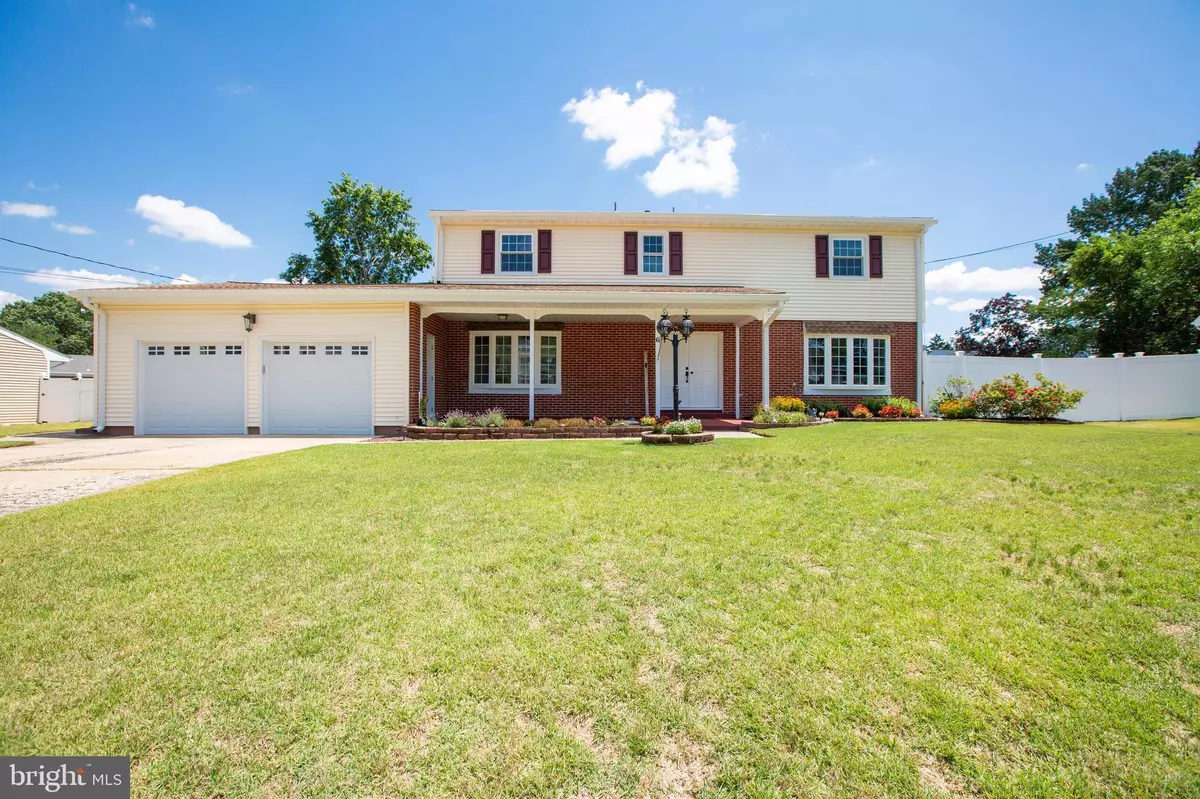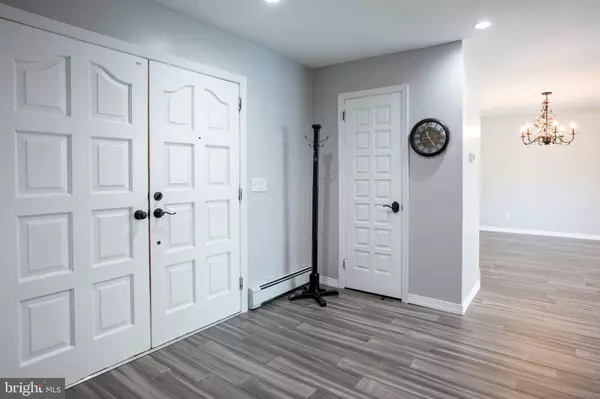$412,000
$408,800
0.8%For more information regarding the value of a property, please contact us for a free consultation.
4 Beds
3 Baths
2,648 SqFt
SOLD DATE : 08/07/2020
Key Details
Sold Price $412,000
Property Type Single Family Home
Sub Type Detached
Listing Status Sold
Purchase Type For Sale
Square Footage 2,648 sqft
Price per Sqft $155
Subdivision Hollynoll
MLS Listing ID NJME297720
Sold Date 08/07/20
Style Colonial
Bedrooms 4
Full Baths 2
Half Baths 1
HOA Y/N N
Abv Grd Liv Area 2,648
Originating Board BRIGHT
Year Built 1964
Annual Tax Amount $6,875
Tax Year 2019
Lot Size 0.313 Acres
Acres 0.31
Lot Dimensions 104.00 x 131.00
Property Description
Something special at 6 Greentree Rd in Hamilton Township. Besides style and appeal, this Colonial has capacity and youth! Open the front door and feel refreshed at the hand of brand-new bamboo vinyl floors and white solid wood doors. Enter the immense family room with a bay window, built-in shelves, and newly restored stone tiled, wood burning fireplace with marble hearth. Continue through the main level to a large office room with a sliding glass door to the backyard. The eat-in kitchen is built for efficiency. Its contemporary design features cutting-edge stainless-steel appliances, glass subway tile backsplash, untouched cabinets, a huge island / eating bar, mass counter space and heaps of storage with added pantry. Among other things, the kitchen opens to a formal dining room with a chandelier for gracious entertaining. The first floor is also supplementary of a laundry room with a sizable slop sink and access to the yard. Further, find a half bath and connection to the two-car garage. Up the stairs, the considerable master bedroom lineaments a separate dressing area with a walk-in closet and full bathroom amidst double vanity sinks and tiled stand-in rainfall shower. Moreover, the second-floor bears three other populous bedrooms and full bathroom. Over and above, the home includes a covered front porch, a full unfinished basement with considerable storage space and Bilco doors as well as a large fenced, backyard for entertaining including a huge in ground pool and patio for ample seating. Altogether, this stately abode with admirable detail, tasteful d cor, and prime location is ready to be called home!
Location
State NJ
County Mercer
Area Hamilton Twp (21103)
Zoning RES
Rooms
Other Rooms Living Room, Dining Room, Primary Bedroom, Bedroom 2, Bedroom 3, Bedroom 4, Kitchen, Family Room, Foyer, Office
Basement Full
Interior
Hot Water Natural Gas
Heating Baseboard - Hot Water
Cooling Window Unit(s)
Heat Source Natural Gas
Exterior
Garage Inside Access, Garage Door Opener
Garage Spaces 6.0
Pool In Ground
Water Access N
Roof Type Shingle
Accessibility 2+ Access Exits
Attached Garage 2
Total Parking Spaces 6
Garage Y
Building
Story 2
Sewer Public Sewer
Water Public
Architectural Style Colonial
Level or Stories 2
Additional Building Above Grade, Below Grade
Structure Type Dry Wall
New Construction N
Schools
School District Hamilton Township
Others
Senior Community No
Tax ID 03-01690-00015
Ownership Fee Simple
SqFt Source Assessor
Special Listing Condition Standard
Read Less Info
Want to know what your home might be worth? Contact us for a FREE valuation!

Our team is ready to help you sell your home for the highest possible price ASAP

Bought with John Torres • Coldwell Banker Hearthside-Doylestown






