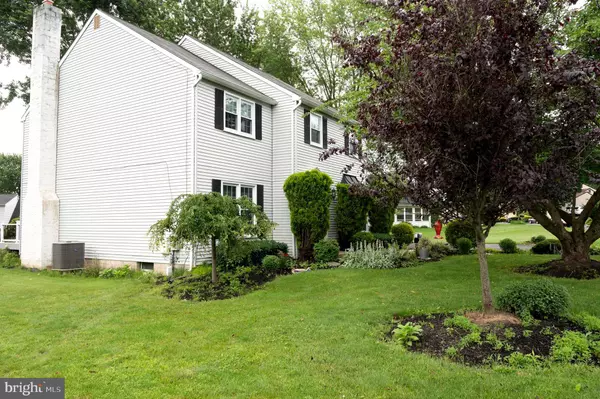$520,000
$518,900
0.2%For more information regarding the value of a property, please contact us for a free consultation.
4 Beds
2 Baths
2,395 SqFt
SOLD DATE : 08/18/2021
Key Details
Sold Price $520,000
Property Type Single Family Home
Sub Type Detached
Listing Status Sold
Purchase Type For Sale
Square Footage 2,395 sqft
Price per Sqft $217
Subdivision Hampton Ests
MLS Listing ID PABU2001092
Sold Date 08/18/21
Style Colonial
Bedrooms 4
Full Baths 2
HOA Y/N N
Abv Grd Liv Area 2,395
Originating Board BRIGHT
Year Built 1986
Annual Tax Amount $6,166
Tax Year 2020
Lot Dimensions 172.00 x 136.00
Property Description
Welcome to this beautiful 4-bedroom, 2.5-bathroom Hampton Estates Home within Council Rock School District. Enter through the foyer with ceramic tile, chair rail moldings and warm inviting paint colors. The spacious formal living room has crown moldings and fully carpeted. Formal dining room features crown & chair rail moldings, upgraded lighting, carpet and garden views. Large eat-in kitchen has natural color wood cabinetry, granite countertops, ceramic tile floors, backsplash, pantry, sliding glass doors w/deck access and opens to the family room. The family room is complete with, brick wood burning fireplace, modern mantel, custom built shelving, engineered hard wood flooring, exposed beams, moldings and back yard views. Second floor offers a primary bedroom with walk in closet, ceiling fan and private bathroom. Three additional spacious bedrooms and hallway bathroom complete this level. The newer built expanded deck is great for entertaining or relaxing with park/garden views. This home has to many upgrades to list including: newer deck, security system, engineered hardwood flooring upstairs, full finished basement, extra storage space, (1) car garage with inside access, mud/laundry room, half bathroom main floor, (2) new storm doors and much more. Located near Tyler Park, Newtown Borough, many restaurants, shopping and major highways. Dont miss the opportunity to make this your home!
Location
State PA
County Bucks
Area Northampton Twp (10131)
Zoning R2
Rooms
Other Rooms Living Room, Dining Room, Kitchen, Family Room, Basement, Foyer, Laundry, Half Bath
Basement Full, Fully Finished
Interior
Hot Water Electric
Heating Heat Pump(s)
Cooling Central A/C
Flooring Laminated, Ceramic Tile, Carpet
Fireplaces Number 1
Equipment Built-In Microwave, Dishwasher, Dryer, Oven/Range - Electric, Refrigerator, Stove, Washer, Water Heater
Appliance Built-In Microwave, Dishwasher, Dryer, Oven/Range - Electric, Refrigerator, Stove, Washer, Water Heater
Heat Source Electric
Exterior
Parking Features Garage - Front Entry, Garage Door Opener, Inside Access, Oversized
Garage Spaces 5.0
Water Access N
Roof Type Shingle
Accessibility None
Attached Garage 1
Total Parking Spaces 5
Garage Y
Building
Story 2
Sewer Public Sewer
Water Public
Architectural Style Colonial
Level or Stories 2
Additional Building Above Grade, Below Grade
New Construction N
Schools
School District Council Rock
Others
Senior Community No
Tax ID 31-079-197
Ownership Fee Simple
SqFt Source Assessor
Acceptable Financing Cash, Conventional, VA, FHA
Listing Terms Cash, Conventional, VA, FHA
Financing Cash,Conventional,VA,FHA
Special Listing Condition Standard
Read Less Info
Want to know what your home might be worth? Contact us for a FREE valuation!

Our team is ready to help you sell your home for the highest possible price ASAP

Bought with Kevin T Madden • RE/MAX Centre Realtors






