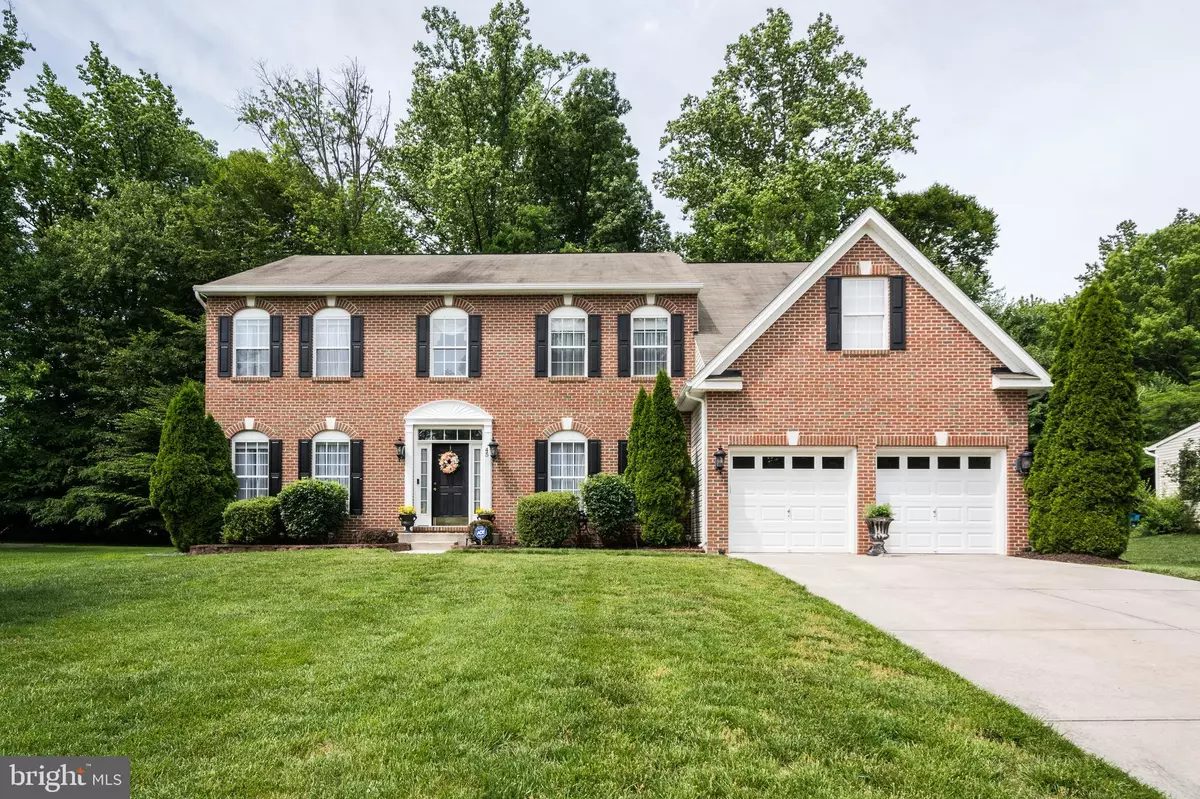$495,900
$495,900
For more information regarding the value of a property, please contact us for a free consultation.
6 Beds
5 Baths
4,692 SqFt
SOLD DATE : 08/18/2020
Key Details
Sold Price $495,900
Property Type Single Family Home
Sub Type Detached
Listing Status Sold
Purchase Type For Sale
Square Footage 4,692 sqft
Price per Sqft $105
Subdivision Greens At Rock Glenn
MLS Listing ID MDHR247050
Sold Date 08/18/20
Style Colonial
Bedrooms 6
Full Baths 4
Half Baths 1
HOA Fees $33/ann
HOA Y/N Y
Abv Grd Liv Area 3,692
Originating Board BRIGHT
Year Built 2005
Annual Tax Amount $6,692
Tax Year 2019
Lot Size 0.344 Acres
Acres 0.34
Property Description
COME & TAKE A TOUR! A MUST SEE STUNNING COLONIAL IN THE GREENS AT ROCK GLEN*DRAMATIC ENTRY WAY WELCOMES YOU INTO DOUBLE STAIR CASE*OPEN FLOOR PLAN FOR THE WHOLE FAMILY*6 BEDROOMS 4 1/2 BATH*AMAZING CATHEDRAL CEILINGS* HARDWOOD FLOORS*UPGRADED KITCHEN WITH STAIN LESS STEEL APPLIANCES*ABLE TO HAVE GAS STOVE* PLENTY OF 42" CABINET SPACE AND PANTRIES IN KITCHEN*HUGE MASTER BEDROOM*INSUITE MASTER BATH WITH JETTED TUB* TRAY CEILINGS IN MANY ROOMS*SPACIOUS DECK BACKING TO WOODS OFF THE KITCHEN* FULLY FINISHED LOWER LEVEL*BUILT IN SIDE BAR FOR ENTERTAINING*ROOM FOR THEATRE ROOM*ROOM FOR POOL TABLE OR ANY ENTERTAINMENT EQUIPMENT FOR FAMILY*WORK OUT ROOM*HUGE STORAGE AREA*MAKE THIS HOME YOURS!
Location
State MD
County Harford
Zoning R1
Rooms
Other Rooms Living Room, Dining Room, Primary Bedroom, Bedroom 4, Bedroom 5, Kitchen, Family Room, Basement, Office, Bedroom 6, Bathroom 2, Bathroom 3, Full Bath, Half Bath
Basement Daylight, Full, Fully Finished, Full, Improved, Heated, Outside Entrance, Interior Access, Rear Entrance, Sump Pump, Walkout Stairs, Windows, Workshop, Other
Interior
Interior Features Carpet, Chair Railings, Crown Moldings, Double/Dual Staircase, Family Room Off Kitchen, Floor Plan - Open, Kitchen - Country, Kitchen - Eat-In, Kitchen - Table Space, Kitchen - Island, Pantry, Recessed Lighting, Solar Tube(s), Walk-in Closet(s), Wet/Dry Bar, Window Treatments, Ceiling Fan(s)
Hot Water Electric
Heating Forced Air, Solar - Active
Cooling Central A/C
Flooring Ceramic Tile, Carpet, Hardwood, Vinyl
Fireplaces Number 1
Fireplaces Type Gas/Propane
Equipment Dishwasher, Disposal, Dryer, Exhaust Fan, Humidifier, Icemaker, Microwave, Oven/Range - Electric, Range Hood, Refrigerator, Washer, Stainless Steel Appliances
Fireplace Y
Appliance Dishwasher, Disposal, Dryer, Exhaust Fan, Humidifier, Icemaker, Microwave, Oven/Range - Electric, Range Hood, Refrigerator, Washer, Stainless Steel Appliances
Heat Source Natural Gas
Exterior
Parking Features Garage - Front Entry, Garage Door Opener
Garage Spaces 2.0
Utilities Available Cable TV, Phone Available
Water Access N
View Trees/Woods
Roof Type Asphalt
Accessibility None
Road Frontage City/County
Attached Garage 2
Total Parking Spaces 2
Garage Y
Building
Lot Description Backs to Trees, Landscaping, Level, Rear Yard, Trees/Wooded
Story 3
Sewer Public Sewer
Water Public
Architectural Style Colonial
Level or Stories 3
Additional Building Above Grade, Below Grade
Structure Type Dry Wall,2 Story Ceilings,9'+ Ceilings,Cathedral Ceilings,Tray Ceilings
New Construction N
Schools
School District Harford County Public Schools
Others
Pets Allowed Y
Senior Community No
Tax ID 1302103885
Ownership Fee Simple
SqFt Source Assessor
Acceptable Financing Cash, Conventional, FHA, VA, Other
Horse Property N
Listing Terms Cash, Conventional, FHA, VA, Other
Financing Cash,Conventional,FHA,VA,Other
Special Listing Condition Standard
Pets Allowed Dogs OK, Cats OK
Read Less Info
Want to know what your home might be worth? Contact us for a FREE valuation!

Our team is ready to help you sell your home for the highest possible price ASAP

Bought with Stephen Wolff • Berkshire Hathaway HomeServices PenFed Realty






