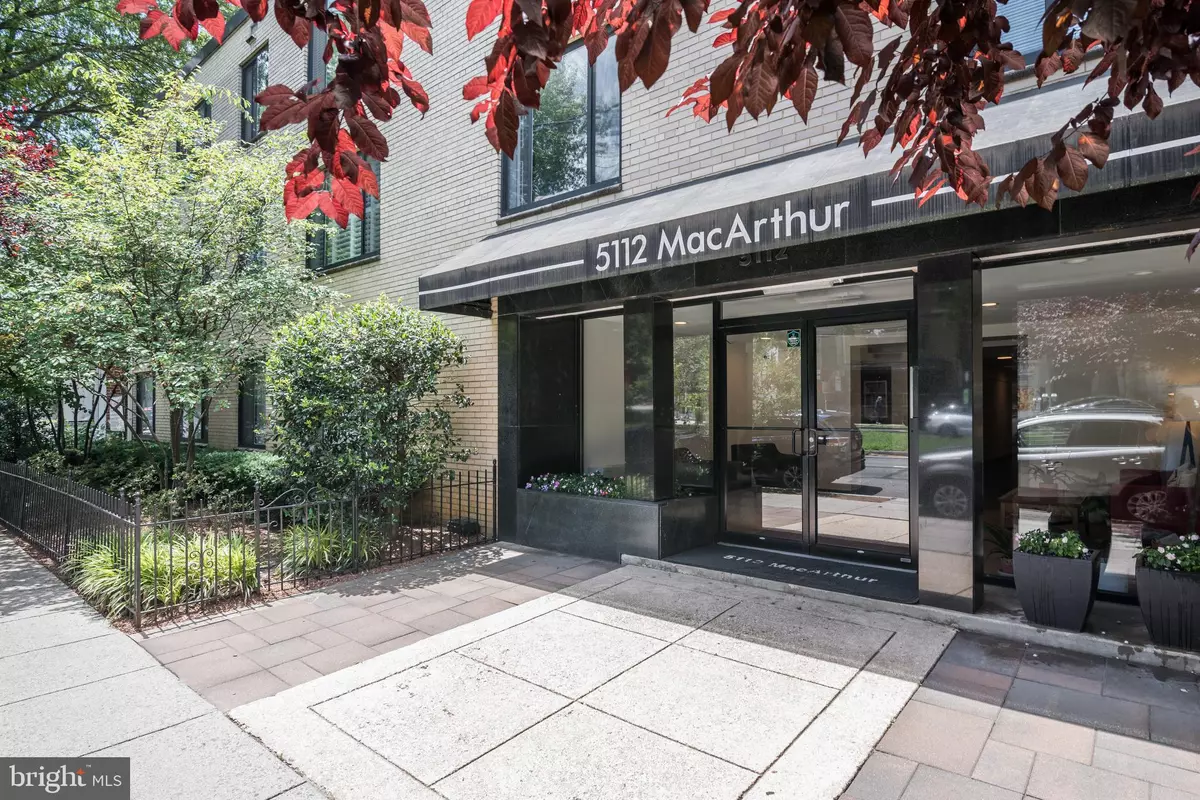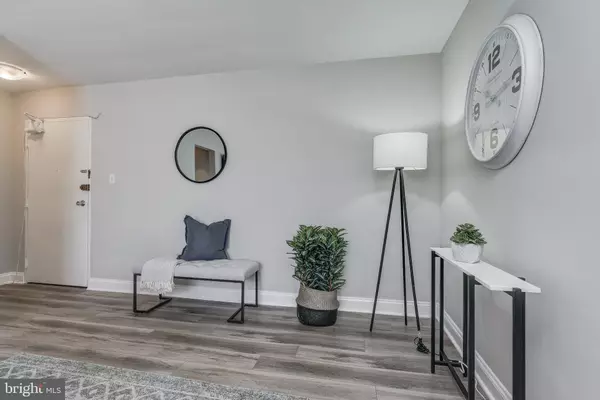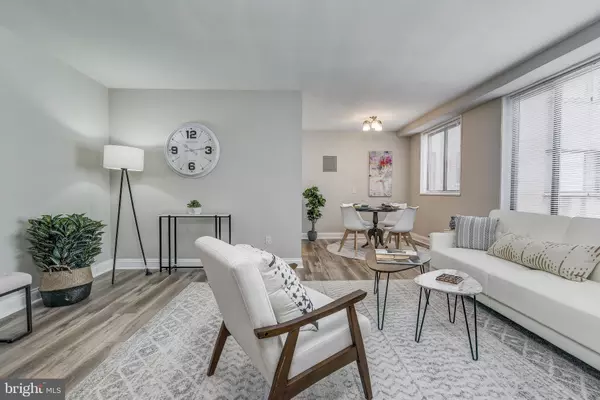$260,000
$264,900
1.8%For more information regarding the value of a property, please contact us for a free consultation.
1 Bed
1 Bath
661 SqFt
SOLD DATE : 10/15/2021
Key Details
Sold Price $260,000
Property Type Condo
Sub Type Condo/Co-op
Listing Status Sold
Purchase Type For Sale
Square Footage 661 sqft
Price per Sqft $393
Subdivision Palisades
MLS Listing ID DCDC2001760
Sold Date 10/15/21
Style Unit/Flat
Bedrooms 1
Full Baths 1
Condo Fees $562/mo
HOA Y/N N
Abv Grd Liv Area 661
Originating Board BRIGHT
Year Built 1955
Annual Tax Amount $2,283
Tax Year 2020
Property Description
OH SUN 8/15/21 from 2-4 Live in the heart of Palisades in this bright 1 BR condo! HIGHLIGHTS INCLUDE: An updated Kitchen with granite countertops and stainless steel appliances; 9 ft ceilings; Open Concept living with a separate Dining area adjacent to the Kitchen; a generous Bedroom w/Walk-In Closet; and an updated Full Bath. Freshly painted & new flooring. Separate on-site Storage Unit. The CONDO FEE INCLUDES ALL UTILITIES. PET FRIENDLY. Two Metrobus Stops in front of building & wonderful dining and shopping just steps away. The recently renovated Palisades Rec Center is literally just around the corner and down the block. The Center offers abundant park/green space as well as a beautiful soccer field, softball field, tennis courts, a childrens playground and basketball courts. EZ commute to downtown DC, MD & VA.
Location
State DC
County Washington
Zoning RESIDENTIAL
Rooms
Other Rooms Living Room, Dining Room, Kitchen, Foyer, Bedroom 1, Bathroom 1
Main Level Bedrooms 1
Interior
Interior Features Dining Area, Entry Level Bedroom, Floor Plan - Open, Flat, Kitchen - Galley, Tub Shower, Other, Upgraded Countertops, Walk-in Closet(s), Window Treatments
Hot Water Natural Gas
Heating Central
Cooling Central A/C
Equipment Built-In Microwave, Built-In Range, Dishwasher, Disposal, Oven/Range - Gas, Refrigerator, Stainless Steel Appliances
Appliance Built-In Microwave, Built-In Range, Dishwasher, Disposal, Oven/Range - Gas, Refrigerator, Stainless Steel Appliances
Heat Source Natural Gas
Laundry Common, Basement
Exterior
Amenities Available Common Grounds, Elevator, Laundry Facilities, Other, Storage Bin
Waterfront N
Water Access N
Accessibility Level Entry - Main, No Stairs
Parking Type On Street
Garage N
Building
Story 1
Unit Features Garden 1 - 4 Floors
Sewer Public Sewer
Water Public
Architectural Style Unit/Flat
Level or Stories 1
Additional Building Above Grade, Below Grade
New Construction N
Schools
Elementary Schools Key
Middle Schools Hardy
High Schools Jackson-Reed
School District District Of Columbia Public Schools
Others
Pets Allowed Y
HOA Fee Include Common Area Maintenance,Electricity,Gas,Management,Water,Heat,Ext Bldg Maint,Trash,Sewer,Snow Removal,Reserve Funds
Senior Community No
Tax ID 1418//2013
Ownership Condominium
Security Features Main Entrance Lock
Special Listing Condition Standard
Pets Description Dogs OK, Cats OK, Number Limit
Read Less Info
Want to know what your home might be worth? Contact us for a FREE valuation!

Our team is ready to help you sell your home for the highest possible price ASAP

Bought with Lucius C Slade • Murrell, Inc., REALTORS






