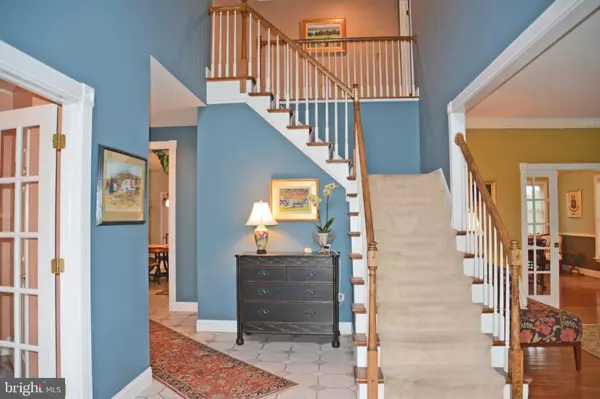$585,000
$599,900
2.5%For more information regarding the value of a property, please contact us for a free consultation.
4 Beds
3 Baths
3,322 SqFt
SOLD DATE : 11/30/2021
Key Details
Sold Price $585,000
Property Type Single Family Home
Sub Type Detached
Listing Status Sold
Purchase Type For Sale
Square Footage 3,322 sqft
Price per Sqft $176
Subdivision Wetherburn North
MLS Listing ID PALA2005820
Sold Date 11/30/21
Style Contemporary
Bedrooms 4
Full Baths 2
Half Baths 1
HOA Y/N N
Abv Grd Liv Area 3,322
Originating Board BRIGHT
Year Built 1996
Annual Tax Amount $8,248
Tax Year 2021
Lot Size 1.090 Acres
Acres 1.09
Lot Dimensions 0.00 x 0.00
Property Description
Fantastic Wetherburn location! Over an acre lot in Manheim Township and everything inside you would expect with a home like this! Bright, soaring two story foyer welcomes you as you enter and the quality touches of this home quickly become obvious….from the Persian plaster, upgraded molding, French doors and other fine touches. There's a first floor office on your left a you enter and the formal Living Room to your right. Lot's of hardwood and tons of natural light highlight the Living Room and flows nicely into the huge Formal Dining Room with tray ceiling. The well planned kitchen features gorgeous granite counters, breakfast bar and sitting area too. The screened in porch is off the breakfast area and overlooks the pool and a beautiful backyard setting. The huge Family Room will be a great place to gather and features cathedral ceilings open to the loft above and wonderful gas fireplace as a centerpiece! Upstairs features include huge Primary Bedroom with cathedral ceilings and bath (with jacuzzi), as well as a large walk-in closet. 3 additional bedrooms, guest bath, and loft area are just down the hallway. Additional square footage is available in the unfinished, partially daylight lower level. Three car garage to store all your toys!
Location
State PA
County Lancaster
Area Manheim Twp (10539)
Zoning RESIDENTIAL
Rooms
Other Rooms Living Room, Dining Room, Primary Bedroom, Bedroom 2, Bedroom 3, Bedroom 4, Kitchen, Family Room, Foyer, Loft, Office, Bathroom 2, Primary Bathroom, Half Bath
Basement Full, Unfinished, Daylight, Full
Interior
Interior Features Built-Ins, Carpet, Central Vacuum, Chair Railings, Crown Moldings, Dining Area, Family Room Off Kitchen, Formal/Separate Dining Room, Kitchen - Eat-In, Kitchen - Island, Kitchen - Table Space, Pantry, Primary Bath(s), Recessed Lighting, Skylight(s), Soaking Tub, Stall Shower, Tub Shower, Upgraded Countertops, Walk-in Closet(s), Wood Floors
Hot Water Electric
Heating Forced Air
Cooling Central A/C
Fireplaces Number 1
Fireplaces Type Fireplace - Glass Doors, Gas/Propane
Equipment Built-In Microwave, Central Vacuum, Dishwasher, Disposal, Oven/Range - Electric, Washer/Dryer Hookups Only, Water Heater
Fireplace Y
Window Features Double Pane
Appliance Built-In Microwave, Central Vacuum, Dishwasher, Disposal, Oven/Range - Electric, Washer/Dryer Hookups Only, Water Heater
Heat Source Propane - Leased
Laundry Basement, Hookup
Exterior
Exterior Feature Porch(es), Screened
Parking Features Garage - Side Entry, Garage Door Opener, Built In
Garage Spaces 3.0
Fence Board, Rear, Wood
Pool In Ground, Gunite
Water Access N
Accessibility None
Porch Porch(es), Screened
Attached Garage 3
Total Parking Spaces 3
Garage Y
Building
Lot Description Corner, Landscaping, Stream/Creek
Story 2
Foundation Block
Sewer Public Sewer
Water Public
Architectural Style Contemporary
Level or Stories 2
Additional Building Above Grade, Below Grade
New Construction N
Schools
Middle Schools Manheim Township
High Schools Manheim Township
School District Manheim Township
Others
Senior Community No
Tax ID 390-70069-0-0000
Ownership Fee Simple
SqFt Source Assessor
Security Features Security System,Monitored
Acceptable Financing Cash, Conventional
Listing Terms Cash, Conventional
Financing Cash,Conventional
Special Listing Condition Standard
Read Less Info
Want to know what your home might be worth? Contact us for a FREE valuation!

Our team is ready to help you sell your home for the highest possible price ASAP

Bought with Christina M. Perez • Mountain Realty ERA Powered






