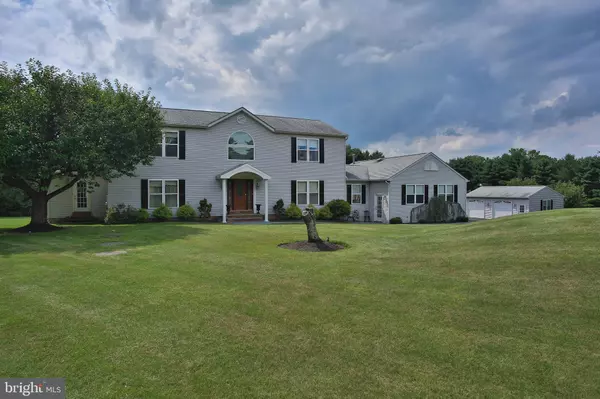$775,000
$799,900
3.1%For more information regarding the value of a property, please contact us for a free consultation.
4 Beds
3 Baths
3,228 SqFt
SOLD DATE : 09/20/2021
Key Details
Sold Price $775,000
Property Type Single Family Home
Sub Type Detached
Listing Status Sold
Purchase Type For Sale
Square Footage 3,228 sqft
Price per Sqft $240
Subdivision Linton Hill Farm
MLS Listing ID PABU2002278
Sold Date 09/20/21
Style Colonial
Bedrooms 4
Full Baths 2
Half Baths 1
HOA Y/N N
Abv Grd Liv Area 3,228
Originating Board BRIGHT
Year Built 1992
Annual Tax Amount $10,505
Tax Year 2021
Lot Size 3.125 Acres
Acres 3.13
Lot Dimensions 0.00 x 0.00
Property Description
Set back from the road and surrounded by 3.12 acres of open land and privacy, this classic colonial home on picturesque Linton Hill Rd has room for spreading out, hobbies, entertaining and more. Huge trees border the entire parcel, offering seclusion while the land within the tree-lined border is open and sprawling and ready to enjoy. Inside, a classic open foyer welcomes you into the 3,200 square foot home. The main level offers a convenient home office behind French doors on the right. Beyond that, find an extra large family room with vaulted ceiling, fireplace, tall windows and access to the deck. Open to the family room is an eat-in kitchen with white cabinetry, gleaming granite countertops and ample pantry storage. Access the partially covered and low-maintenance composite deck from the kitchen as well. The adjacent dining room makes larger dinners a breeze. Past the kitchen is a tucked away powder room and a small sunroom with tile floors which is currently used as a mudroom but offers many possibilities. Upstairs, the generous main bedroom has a private en suite bath and door to the balcony overlooking the foyer. Three additional bedrooms share a lovely hall bath, and the upper level laundry room offers modern convenience. A finished lower level provides a rec room space, storage, a huge home shop area, and additional separate room ideal as a second home office, music room or craft room. The back yard allows for entertaining on the deck or below in the huge yard. The back yard is also perfect for the pool and patio of your dreams as septic is in the front. The attached, oversized two-car garage is a masterful workspace that will please the builder, tinkerer, or home hobbyist! An additional oversized two-car detached garage offers additonal parking and flexibility. Two sheds in rear left of lawn give the flexibility to house mower and tools. Convenient to everything Newtown offers. Proximity to NJ, Trenton Airport, Philly and NY along w local shopping and restaurants. Council Rock North Schools.
Location
State PA
County Bucks
Area Newtown Twp (10129)
Zoning CM
Direction East
Rooms
Basement Full
Interior
Hot Water Electric
Heating Forced Air
Cooling Central A/C
Heat Source Oil
Exterior
Parking Features Garage - Side Entry, Garage Door Opener
Garage Spaces 2.0
Water Access N
Accessibility None
Total Parking Spaces 2
Garage Y
Building
Lot Description Backs to Trees, Open, Private
Story 2
Sewer On Site Septic
Water Well
Architectural Style Colonial
Level or Stories 2
Additional Building Above Grade, Below Grade
New Construction N
Schools
Elementary Schools Newtown El
Middle Schools Cr-Newtown
High Schools Council Rock High School North
School District Council Rock
Others
Senior Community No
Tax ID 29-003-045
Ownership Fee Simple
SqFt Source Assessor
Special Listing Condition Standard
Read Less Info
Want to know what your home might be worth? Contact us for a FREE valuation!

Our team is ready to help you sell your home for the highest possible price ASAP

Bought with Linda M. Ventola • RE/MAX Properties - Newtown






