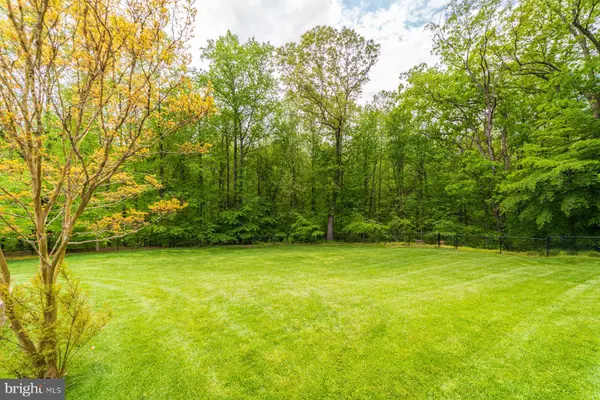$545,000
$500,000
9.0%For more information regarding the value of a property, please contact us for a free consultation.
4 Beds
4 Baths
2,685 SqFt
SOLD DATE : 06/04/2021
Key Details
Sold Price $545,000
Property Type Single Family Home
Sub Type Detached
Listing Status Sold
Purchase Type For Sale
Square Footage 2,685 sqft
Price per Sqft $202
Subdivision Belmont Hills/Ingleside
MLS Listing ID VAST231090
Sold Date 06/04/21
Style Cape Cod
Bedrooms 4
Full Baths 3
Half Baths 1
HOA Fees $6/ann
HOA Y/N Y
Abv Grd Liv Area 2,685
Originating Board BRIGHT
Year Built 1978
Annual Tax Amount $3,835
Tax Year 2020
Lot Size 0.611 Acres
Acres 0.61
Property Description
Welcome home to Patrick Place! This adorable cape cod is truly a special home and it is move-in ready and waiting for you. Let’s start outside with the gorgeous professionally landscaped lot. Look out into the trees and know you are surrounded by total privacy! Professionally done hardscaping surrounding your private in-ground pool area with multi-level design, stone steps, landscape lighting, plus multiple planting areas. The 18X36 ft in-ground pool offers walk-in steps, deep end ladder, underwater lighting, and professional type tie-down cover. The vinyl liner is only 3 years old. There are 2 poolside decks, 1 with pergola, plus a screened in porch and BBQ area. This is an entertainers dream. Head inside and you will find the charm and character can’t be beat. 9 ft ceilings on the entire 1st floor, gorgeous upgraded moldings and wainscoting throughout. So many upgrades to count! Some examples include recently refinished hardwood floors, new carpet, new fixtures, fresh paint throughout, renovated kitchen and baths! The full kitchen renovation was completed in 2013 and offers quartz countertops and backsplash, upgraded cabinets and recessed lights. The first floor master bedroom is a generous size and offers a large walk-in closet. The master bathroom was fully renovated in 2019 with a large glass wall shower enclosure, fully tiled walk-in shower and multi-purpose shower heads. Head upstairs to find 3 more spacious bedrooms and 2 full baths. There is also a bonus play room or home office, perfect for working from home or virtual school! The basement is ready to finish to add more living area and there is rough-in plumbing for a 4th full bath in the future. 5 ton HVAC replaced in 2011, WH in 2017, Double pane vinyl windows and replaced no maintenance siding. Whole house 22kw generator that will run everything including a/c, which has a 10 year warranty. Riverstone driveway provides parking for 3 vehicles, plus there is an attached one car garage. Desirable cul-de-sac location. Just a couple of blocks from miles of walking, hiking and cycling trails. 5 minutes to acres of public parks with athletic fields, playgrounds, skateboarding, disc golfing and the riverfront public beach. Plenty of shopping and dining options in nearby Celebrate Virginia. Wegmans is just a short drive. Close to UMW campus and Mary Washington Hospital. Commuting is so easy- just 5 min or less to major I95; Rt 17 and Rt 1. This location is amazing! Come see your new home today! Offer deadline Monday 5/3 at 4pm.
Location
State VA
County Stafford
Zoning R1
Rooms
Basement Full, Space For Rooms, Unfinished
Main Level Bedrooms 1
Interior
Interior Features Built-Ins, Carpet, Ceiling Fan(s), Chair Railings, Crown Moldings, Entry Level Bedroom, Family Room Off Kitchen, Floor Plan - Traditional, Formal/Separate Dining Room, Recessed Lighting, Walk-in Closet(s), Wainscotting, Wood Floors
Hot Water Natural Gas
Heating Heat Pump(s)
Cooling Central A/C
Flooring Hardwood, Carpet
Fireplaces Number 2
Fireplaces Type Gas/Propane, Wood
Equipment Built-In Microwave, Dishwasher, Disposal, Dryer, Exhaust Fan, Icemaker, Refrigerator, Oven/Range - Gas
Fireplace Y
Window Features Vinyl Clad
Appliance Built-In Microwave, Dishwasher, Disposal, Dryer, Exhaust Fan, Icemaker, Refrigerator, Oven/Range - Gas
Heat Source Natural Gas
Laundry Basement, Has Laundry
Exterior
Exterior Feature Porch(es), Screened
Garage Basement Garage
Garage Spaces 4.0
Pool In Ground
Waterfront N
Water Access N
View Trees/Woods
Accessibility Other
Porch Porch(es), Screened
Attached Garage 1
Total Parking Spaces 4
Garage Y
Building
Story 2
Sewer Public Sewer
Water Public
Architectural Style Cape Cod
Level or Stories 2
Additional Building Above Grade, Below Grade
Structure Type High,9'+ Ceilings
New Construction N
Schools
Elementary Schools Conway
Middle Schools Drew
High Schools Stafford
School District Stafford County Public Schools
Others
Senior Community No
Tax ID 53- -8 -1-33
Ownership Fee Simple
SqFt Source Assessor
Special Listing Condition Standard
Read Less Info
Want to know what your home might be worth? Contact us for a FREE valuation!

Our team is ready to help you sell your home for the highest possible price ASAP

Bought with Anna H Lee • Coldwell Banker Elite






