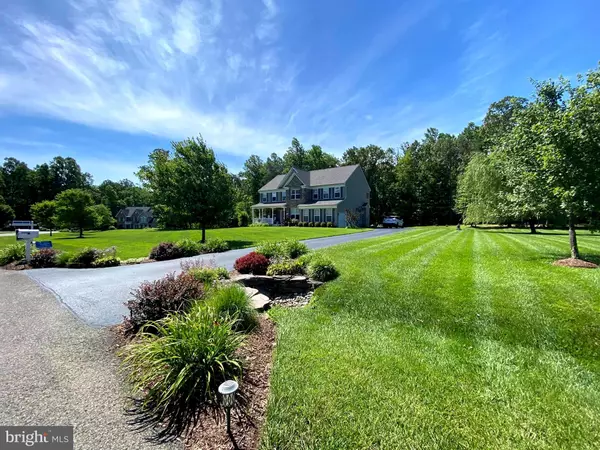$529,900
$529,900
For more information regarding the value of a property, please contact us for a free consultation.
4 Beds
3 Baths
3,264 SqFt
SOLD DATE : 07/31/2020
Key Details
Sold Price $529,900
Property Type Single Family Home
Sub Type Detached
Listing Status Sold
Purchase Type For Sale
Square Footage 3,264 sqft
Price per Sqft $162
Subdivision Ole Field Estates
MLS Listing ID MDCH214994
Sold Date 07/31/20
Style Colonial
Bedrooms 4
Full Baths 2
Half Baths 1
HOA Fees $25/ann
HOA Y/N Y
Abv Grd Liv Area 3,264
Originating Board BRIGHT
Year Built 2009
Annual Tax Amount $5,736
Tax Year 2019
Lot Size 3.010 Acres
Acres 3.01
Property Description
WHOA!! This beautiful 4 bedroom, 2.5 bath home with basement and 2-car attached garage sits on a gorgeous 3+ acre landscaped lot! As you are approaching the property, you will immediately be wow'ed by the lawn striping throughout the property! As you enter the house, you'll immediately notice the stunning staircase and the beauty of the hardwood flooring throughout the main level. The main level contains your formal dining area, family room, kitchen with stainless steel appliances and granite countertops, the large living room adjacent to the kitchen and the half bath. Head upstairs to your spacious master bedroom, large master bathroom with separate shower and jetted tub, walk-in closet, 3 other bedrooms, laundry area and full bath! There is also recessed lighting in multiple rooms throughout this home. The walk-out level basement has been insulated and contains a rough-in for a full bathroom and a wet bar! Head out back to sit on your lovely deck and high-end patio area to enjoy the peace and quiet of the property which backs to the woods. This captivating home also has a lawn sprinkler system to help keep your beautiful front yard fresh and green at all times! The roof was just replaced in 2018! If you're looking for a property that has every wow factor you can imagine, then this is the house for you! It does not disappoint!
Location
State MD
County Charles
Zoning AC
Rooms
Other Rooms Living Room, Dining Room, Primary Bedroom, Bedroom 2, Bedroom 3, Bedroom 4, Kitchen, Family Room, Foyer, Bathroom 2, Bonus Room, Primary Bathroom, Half Bath
Basement Other, Partially Finished
Interior
Interior Features Attic, Ceiling Fan(s), Combination Kitchen/Dining, Combination Kitchen/Living, Combination Dining/Living, Dining Area, Family Room Off Kitchen, Floor Plan - Open, Floor Plan - Traditional, Formal/Separate Dining Room, Kitchen - Eat-In, Kitchen - Island, Primary Bath(s), Sprinkler System, Upgraded Countertops, Walk-in Closet(s), Wood Floors
Hot Water Electric
Heating Heat Pump(s)
Cooling Central A/C, Ceiling Fan(s)
Flooring Carpet, Ceramic Tile, Hardwood
Fireplaces Number 1
Equipment Built-In Microwave, Dishwasher, Dryer, Icemaker, Oven/Range - Electric, Range Hood, Refrigerator, Washer, Water Dispenser, Water Heater
Fireplace Y
Appliance Built-In Microwave, Dishwasher, Dryer, Icemaker, Oven/Range - Electric, Range Hood, Refrigerator, Washer, Water Dispenser, Water Heater
Heat Source Electric
Laundry Main Floor
Exterior
Parking Features Garage - Side Entry, Garage Door Opener, Inside Access
Garage Spaces 8.0
Utilities Available Cable TV Available, Electric Available, Phone Available
Water Access N
Roof Type Shingle,Asphalt
Accessibility Level Entry - Main
Attached Garage 2
Total Parking Spaces 8
Garage Y
Building
Story 3
Sewer Septic = # of BR
Water Well
Architectural Style Colonial
Level or Stories 3
Additional Building Above Grade, Below Grade
New Construction N
Schools
High Schools Thomas Stone
School District Charles County Public Schools
Others
Pets Allowed Y
Senior Community No
Tax ID 0909035435
Ownership Fee Simple
SqFt Source Assessor
Acceptable Financing Cash, Conventional, FHA, Rural Development, USDA, VA
Listing Terms Cash, Conventional, FHA, Rural Development, USDA, VA
Financing Cash,Conventional,FHA,Rural Development,USDA,VA
Special Listing Condition Standard
Pets Allowed Cats OK, Dogs OK
Read Less Info
Want to know what your home might be worth? Contact us for a FREE valuation!

Our team is ready to help you sell your home for the highest possible price ASAP

Bought with Sarah E Garza • Coldwell Banker Realty






