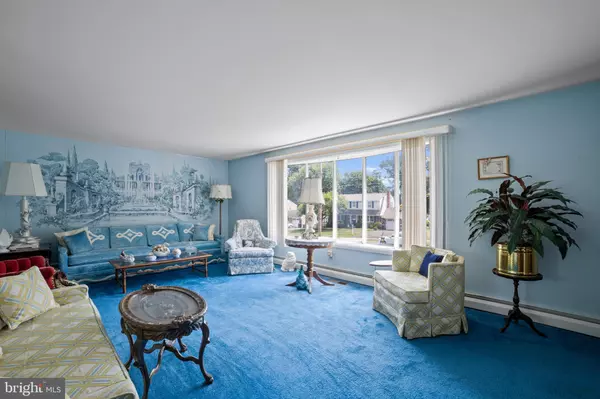$415,000
$419,900
1.2%For more information regarding the value of a property, please contact us for a free consultation.
3 Beds
3 Baths
1,867 SqFt
SOLD DATE : 10/08/2021
Key Details
Sold Price $415,000
Property Type Single Family Home
Sub Type Detached
Listing Status Sold
Purchase Type For Sale
Square Footage 1,867 sqft
Price per Sqft $222
Subdivision Willow Manor
MLS Listing ID PABU2004396
Sold Date 10/08/21
Style Split Level
Bedrooms 3
Full Baths 2
Half Baths 1
HOA Y/N N
Abv Grd Liv Area 1,867
Originating Board BRIGHT
Year Built 1969
Annual Tax Amount $6,613
Tax Year 2021
Lot Size 0.325 Acres
Acres 0.33
Lot Dimensions 105.00 x 135.00
Property Description
Beautifully maintained 3 bedroom 2.5 Bath Stone Front Split Level located on a corner lot in highly desirable Willow Manor of Warminster. Foyer Entrance offers coat closet storage. Spacious living room with Bay window. Separate Formal Dining room with Chair Rail and crown molding plus views into stunning rear yard. Large eat-in kitchen offers loads of cabinet storage and counter space, Pantry Storage, gas cook top and Gas wall oven. Large Great room enjoys wood burning fireplace with stone face plus slate hearth and Anderson Sliding glass door leading to rear patio. Bonus room off Great Room has a custom built-in bar and access to separate laundry room. Main Bedroom offers large his/her closet storage plus 3 piece En-suite bath with tile flooring, stall shower with tile surround and linen closet storage. 2 additional bedrooms with ample closet storage and 3 piece center hall bath offering tub/shower combo with tile surround plus tile flooring. Large walk-up attic storage, Central Air Conditioning, Gas baseboard hot water heat, side entry oversized 2 car garage with inside access, expanded driveway, vinyl replacement windows and original hard wood floor under the carpet. Beautiful Home. Dont delay.
Location
State PA
County Bucks
Area Warminster Twp (10149)
Zoning R2
Rooms
Other Rooms Living Room, Dining Room, Primary Bedroom, Bedroom 2, Bedroom 3, Kitchen, Great Room, Laundry, Bonus Room
Interior
Interior Features Bar, Built-Ins, Carpet, Chair Railings, Crown Moldings, Dining Area, Floor Plan - Traditional, Formal/Separate Dining Room, Kitchen - Eat-In, Pantry, Primary Bath(s), Stall Shower, Tub Shower
Hot Water Natural Gas
Heating Baseboard - Hot Water
Cooling Central A/C
Flooring Carpet, Hardwood, Tile/Brick
Fireplaces Number 1
Fireplaces Type Stone, Wood
Equipment Cooktop, Dishwasher, Disposal, Dryer, Oven - Wall, Oven/Range - Gas, Refrigerator, Washer, Water Heater
Fireplace Y
Window Features Vinyl Clad
Appliance Cooktop, Dishwasher, Disposal, Dryer, Oven - Wall, Oven/Range - Gas, Refrigerator, Washer, Water Heater
Heat Source Natural Gas
Laundry Main Floor
Exterior
Garage Built In, Garage - Side Entry, Garage Door Opener, Inside Access, Oversized
Garage Spaces 7.0
Waterfront N
Water Access N
Roof Type Shingle
Accessibility None
Attached Garage 2
Total Parking Spaces 7
Garage Y
Building
Story 2
Foundation Crawl Space
Sewer Public Sewer
Water Public
Architectural Style Split Level
Level or Stories 2
Additional Building Above Grade, Below Grade
Structure Type Dry Wall
New Construction N
Schools
School District Centennial
Others
Senior Community No
Tax ID 49-005-403
Ownership Fee Simple
SqFt Source Assessor
Acceptable Financing Cash, Conventional, FHA, VA
Listing Terms Cash, Conventional, FHA, VA
Financing Cash,Conventional,FHA,VA
Special Listing Condition Standard
Read Less Info
Want to know what your home might be worth? Contact us for a FREE valuation!

Our team is ready to help you sell your home for the highest possible price ASAP

Bought with Jennifer Weckesser • Keller Williams Real Estate Tri-County






