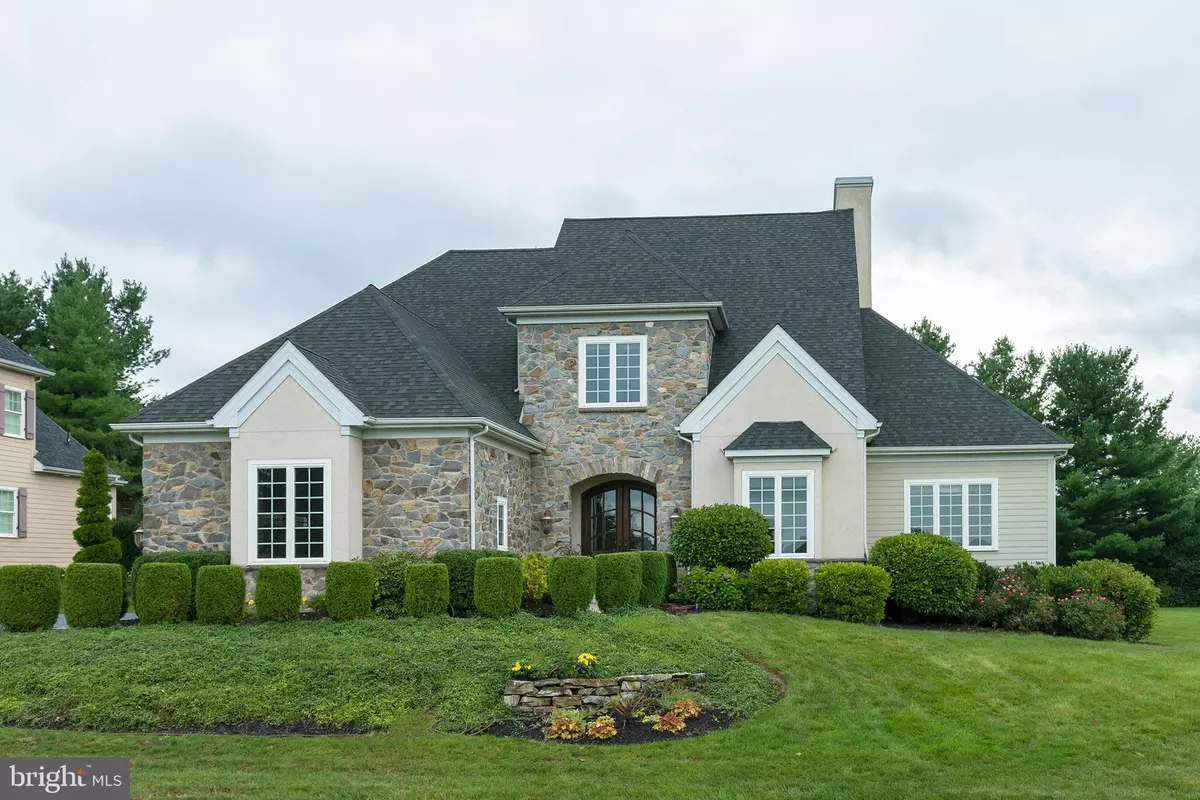$800,000
$800,000
For more information regarding the value of a property, please contact us for a free consultation.
4 Beds
5 Baths
4,473 SqFt
SOLD DATE : 11/19/2020
Key Details
Sold Price $800,000
Property Type Single Family Home
Sub Type Detached
Listing Status Sold
Purchase Type For Sale
Square Footage 4,473 sqft
Price per Sqft $178
Subdivision Bent Creek
MLS Listing ID PALA169390
Sold Date 11/19/20
Style Colonial,Traditional
Bedrooms 4
Full Baths 4
Half Baths 1
HOA Fees $151/qua
HOA Y/N Y
Abv Grd Liv Area 3,273
Originating Board BRIGHT
Year Built 2011
Annual Tax Amount $14,807
Tax Year 2020
Lot Size 0.630 Acres
Acres 0.63
Property Description
Imagine living steps away from a relaxing spa, yoga studio , Italian Restaurant, etc. Plus - Bent Creek Country Club gated community with golf, tennis, pool, swim team, dining and endless social events, where lasting friendships are easy to develop! This fabulous home on nearly 2/3 private acres is really close to everything and no golf cart needed! It's like a club within the club - with expansive views of the 18th and 9th fairways out front but a private back yard - waiting for a pool, if you choose. You really can have it all! With this high end full home automation system and dual zone heating, it is a great place for telecommuting! The first floor office with green's view has built in technology for conference/zoom calling. Plus you can adjust the temperature, mood lights, set music, enjoy a movie or play xbox in the built-in system. (Just ask for a demo!) Open concept main living area includes a vaulted Family Room, Chef's Gourmet Kitchen (Thermador appliances), Dining Room & oversized granite island. The spacious first floor primary bedroom suite, tray ceilings and custom California duel walk-in closet systems. In the spacious lower level, you will love the sleek custom bar, the showpiece automated theatre, full bath, exercise room and plenty of storage. This entertainers dream home also has a screened porch, travertine stone patio with fabulous built-in cozy fireplace. Plus, the bonus of one of the few private back yards (2/3 acre in total). Check out the virtual tour video and see for yourself or call for a private showing! Remember-Bent Creek Country Club is not just a neighborhood, but a lifestyle!
Location
State PA
County Lancaster
Area Manheim Twp (10539)
Zoning RESIDENTIAL
Rooms
Other Rooms Living Room, Dining Room, Primary Bedroom, Bedroom 2, Bedroom 3, Bedroom 4, Kitchen, Foyer, Exercise Room, Laundry, Mud Room, Office, Media Room, Primary Bathroom, Full Bath, Half Bath, Screened Porch
Basement Full, Fully Finished
Main Level Bedrooms 1
Interior
Interior Features Bar, Breakfast Area, Built-Ins, Carpet, Ceiling Fan(s), Dining Area, Entry Level Bedroom, Family Room Off Kitchen, Floor Plan - Open, Kitchen - Eat-In, Kitchen - Island, Kitchen - Table Space, Primary Bath(s), Store/Office, Upgraded Countertops, WhirlPool/HotTub, Wood Floors
Hot Water Natural Gas
Heating Forced Air, Zoned
Cooling Central A/C
Flooring Ceramic Tile, Hardwood, Carpet
Fireplaces Number 2
Equipment Built-In Microwave, Central Vacuum, Commercial Range, Dishwasher, Disposal, Dryer, Microwave, Oven/Range - Gas, Refrigerator, Stainless Steel Appliances, Washer
Fireplace Y
Window Features Double Pane,Insulated
Appliance Built-In Microwave, Central Vacuum, Commercial Range, Dishwasher, Disposal, Dryer, Microwave, Oven/Range - Gas, Refrigerator, Stainless Steel Appliances, Washer
Heat Source Natural Gas
Laundry Main Floor
Exterior
Exterior Feature Patio(s), Porch(es), Roof, Screened
Parking Features Built In, Garage - Side Entry
Garage Spaces 3.0
Utilities Available Cable TV
Water Access N
View Golf Course
Roof Type Composite,Shingle
Accessibility Other
Porch Patio(s), Porch(es), Roof, Screened
Attached Garage 3
Total Parking Spaces 3
Garage Y
Building
Story 2
Sewer Public Sewer
Water Public
Architectural Style Colonial, Traditional
Level or Stories 2
Additional Building Above Grade, Below Grade
Structure Type 9'+ Ceilings,Cathedral Ceilings,Tray Ceilings,Vaulted Ceilings
New Construction N
Schools
High Schools Manheim Township
School District Manheim Township
Others
HOA Fee Include Common Area Maintenance,Trash,Water
Senior Community No
Tax ID 390-02032-0-0000
Ownership Fee Simple
SqFt Source Assessor
Security Features Smoke Detector
Acceptable Financing Cash, Conventional
Listing Terms Cash, Conventional
Financing Cash,Conventional
Special Listing Condition Standard
Read Less Info
Want to know what your home might be worth? Contact us for a FREE valuation!

Our team is ready to help you sell your home for the highest possible price ASAP

Bought with Jeffrey Enck • Realty ONE Group Unlimited






