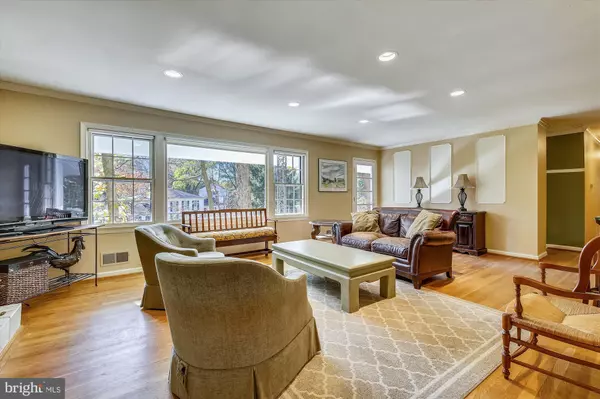$853,450
$845,000
1.0%For more information regarding the value of a property, please contact us for a free consultation.
5 Beds
3 Baths
2,802 SqFt
SOLD DATE : 01/20/2021
Key Details
Sold Price $853,450
Property Type Single Family Home
Sub Type Detached
Listing Status Sold
Purchase Type For Sale
Square Footage 2,802 sqft
Price per Sqft $304
Subdivision Burning Tree Estates
MLS Listing ID MDMC733344
Sold Date 01/20/21
Style Raised Ranch/Rambler
Bedrooms 5
Full Baths 3
HOA Y/N N
Abv Grd Liv Area 1,920
Originating Board BRIGHT
Year Built 1966
Annual Tax Amount $8,500
Tax Year 2020
Lot Size 0.592 Acres
Acres 0.59
Property Description
A remarkable home! On a cul-de-sac, this house takes advantage of the over half acre treed lot with wonderful oversized windows in almost every room. The main level is upstairs, so you can walk out to a great patio and back yard. The living room (with wood-burning fireplace) opens to the spacious kitchen & both the kitchen & dining room access the back yard. The modern kitchen has all stainless steel appliances and Corian counter tops . There is a fun tree house and large back yard she shed / he shed with skylights & windows, HVAC plus electricity (60 amp sub panel) for the project specialist of the family! There are 4 bedrooms & 2 baths on this main living level. Downstairs, the gracious entry foyer opens to the huge family/recreation room with a second wood-burning fireplace and 2 huge, front-facing windows. Even the grand piano has plenty of room & there is space at the back for your stuff and sports gear storage. There is a 5th bedroom & 3rd full bath on this level. Also the laundry room has a door to the back yard. The 2 car garage is over sized with plenty of extra storage room & another 60-amp sub panel. Great space. Great neighborhood. Great schools. Great access to the DMV. Don't wait too long to come have a look. Open house Sunday 11-8-2020 1:00 - 4:00pm.
Location
State MD
County Montgomery
Zoning R200
Direction Northwest
Rooms
Other Rooms Foyer
Main Level Bedrooms 4
Interior
Interior Features Breakfast Area, Entry Level Bedroom, Floor Plan - Open, Formal/Separate Dining Room, Kitchen - Eat-In, Kitchen - Table Space, Primary Bath(s), Primary Bedroom - Bay Front, Recessed Lighting, Soaking Tub, Stall Shower, Tub Shower, Wainscotting
Hot Water Natural Gas
Heating Forced Air
Cooling Central A/C
Flooring Hardwood, Laminated, Carpet
Fireplaces Number 2
Fireplaces Type Wood
Equipment Dishwasher, Dryer - Electric, Dryer - Front Loading, Icemaker, Microwave, Oven - Self Cleaning, Oven/Range - Gas, Refrigerator, Stainless Steel Appliances
Furnishings No
Fireplace Y
Window Features Bay/Bow,Sliding
Appliance Dishwasher, Dryer - Electric, Dryer - Front Loading, Icemaker, Microwave, Oven - Self Cleaning, Oven/Range - Gas, Refrigerator, Stainless Steel Appliances
Heat Source Natural Gas
Laundry Lower Floor
Exterior
Exterior Feature Balcony, Patio(s)
Garage Additional Storage Area, Built In, Garage - Front Entry, Garage Door Opener, Oversized
Garage Spaces 2.0
Waterfront N
Water Access N
Roof Type Asphalt
Accessibility Other
Porch Balcony, Patio(s)
Attached Garage 2
Total Parking Spaces 2
Garage Y
Building
Lot Description Cul-de-sac, No Thru Street
Story 2
Sewer Public Sewer
Water Public
Architectural Style Raised Ranch/Rambler
Level or Stories 2
Additional Building Above Grade, Below Grade
Structure Type Dry Wall
New Construction N
Schools
Elementary Schools Seven Locks
Middle Schools Cabin John
High Schools Winston Churchill
School District Montgomery County Public Schools
Others
Pets Allowed Y
Senior Community No
Tax ID 161000868967
Ownership Fee Simple
SqFt Source Assessor
Horse Property N
Special Listing Condition Standard
Pets Description No Pet Restrictions
Read Less Info
Want to know what your home might be worth? Contact us for a FREE valuation!

Our team is ready to help you sell your home for the highest possible price ASAP

Bought with Kathiuska I Ramirez • Samson Properties






