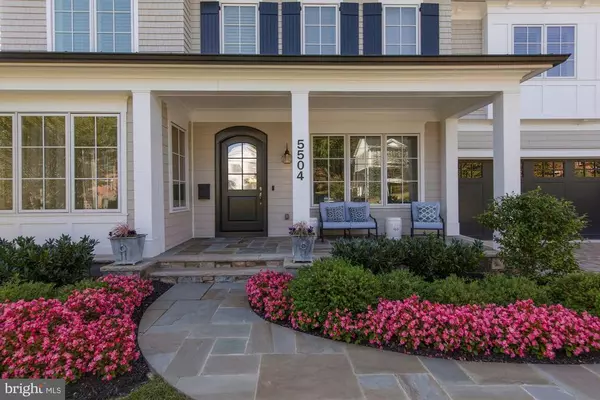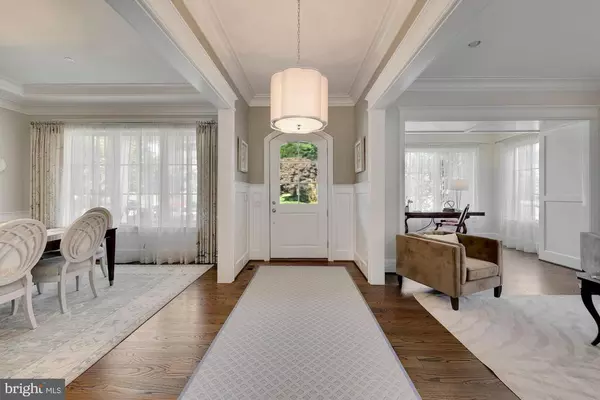$2,700,000
$2,600,000
3.8%For more information regarding the value of a property, please contact us for a free consultation.
5 Beds
6 Baths
6,475 SqFt
SOLD DATE : 11/16/2020
Key Details
Sold Price $2,700,000
Property Type Single Family Home
Sub Type Detached
Listing Status Sold
Purchase Type For Sale
Square Footage 6,475 sqft
Price per Sqft $416
Subdivision Whitehall Manor
MLS Listing ID MDMC727154
Sold Date 11/16/20
Style Craftsman
Bedrooms 5
Full Baths 4
Half Baths 2
HOA Y/N N
Abv Grd Liv Area 5,100
Originating Board BRIGHT
Year Built 2013
Annual Tax Amount $22,387
Tax Year 2020
Lot Size 0.273 Acres
Acres 0.27
Property Description
***APT ONLY*** Sensational custom home by 10-yr+ Award Winning Sandy Spring Builders! Designed by 'Bethesda Best' Studio Z this 5BR craftsman gem sits on a flat .27 acre lot in the coveted Whitehall Manor neighborhood offering unparalleled details and exquisite craftsmanship including superior molding, built-in shelving, 2 stone fireplaces, solid wood doors, hand selected hardware, HW floors and spa like baths. Enjoy luxurious designer finishes by Marika Meyers from trademark blinds and plantation shutters to modern textured walls and cozy custom carpets. A kitchen like no other with an 10x6 honed marble center island, double dishwasher, and glorious walk-in pantry w/ freezer all open to the stone fireplace family room, light filled eat-in dining and overlooking a private lawn. This Covid escape features extra-large bedrooms, additional family spaces, office nooks, enormous mudroom and ample storage. Bonus highlights include rare to find theater room, custom designed garage, unlike any other walk in pantry with additional full refrigerator and wine bar (almost a kitchen in itself!) and a 3rd floor fully roughed and ready for 500 SF+ additional guest suite. Completing the home, relish the pristine exterior landscape and hardscape, with over 100k in beautiful blossoms, stone retaining walls, seasonal shrubbery and a Pavers stone driveway, flat spacious yard overlooks a shared tennis court all within blocks of Bethesda. With superior owners heading South in a community like no other, Whitehall / South Bradley Hills neighborhood offers relevant events, regular food trucks during Covid, BCS playground and Pre-school around the corner and a neighborhood walking path connecting through Edgemoor within 1 mile from the vibrant Bethesda Row, restaurants and metro. Only 7 years young and fully move in ready! **CAPITAL CRESCENT TRAIL / METRO and More w/in 1 MI!
Location
State MD
County Montgomery
Zoning R90
Direction North
Rooms
Basement Fully Finished
Interior
Interior Features Combination Kitchen/Dining, Combination Kitchen/Living, Crown Moldings, Family Room Off Kitchen, Formal/Separate Dining Room, Kitchen - Gourmet, Pantry, Recessed Lighting, Breakfast Area, Window Treatments, Wood Floors
Hot Water Natural Gas
Heating Central
Cooling Central A/C
Flooring Hardwood
Fireplaces Number 2
Equipment Built-In Microwave, Extra Refrigerator/Freezer, Range Hood
Window Features Low-E,Energy Efficient
Appliance Built-In Microwave, Extra Refrigerator/Freezer, Range Hood
Heat Source Natural Gas
Laundry Dryer In Unit, Washer In Unit
Exterior
Exterior Feature Patio(s), Porch(es)
Garage Garage - Front Entry, Garage Door Opener
Garage Spaces 6.0
Waterfront N
Water Access N
View Garden/Lawn
Roof Type Asphalt
Accessibility None
Porch Patio(s), Porch(es)
Attached Garage 2
Total Parking Spaces 6
Garage Y
Building
Story 4
Sewer Public Sewer
Water Public
Architectural Style Craftsman
Level or Stories 4
Additional Building Above Grade, Below Grade
New Construction N
Schools
Elementary Schools Bradley Hills
Middle Schools Thomas W. Pyle
High Schools Walt Whitman
School District Montgomery County Public Schools
Others
Senior Community No
Tax ID 160700650490
Ownership Fee Simple
SqFt Source Assessor
Special Listing Condition Standard
Read Less Info
Want to know what your home might be worth? Contact us for a FREE valuation!

Our team is ready to help you sell your home for the highest possible price ASAP

Bought with Lauren E Davis • TTR Sotheby's International Realty






