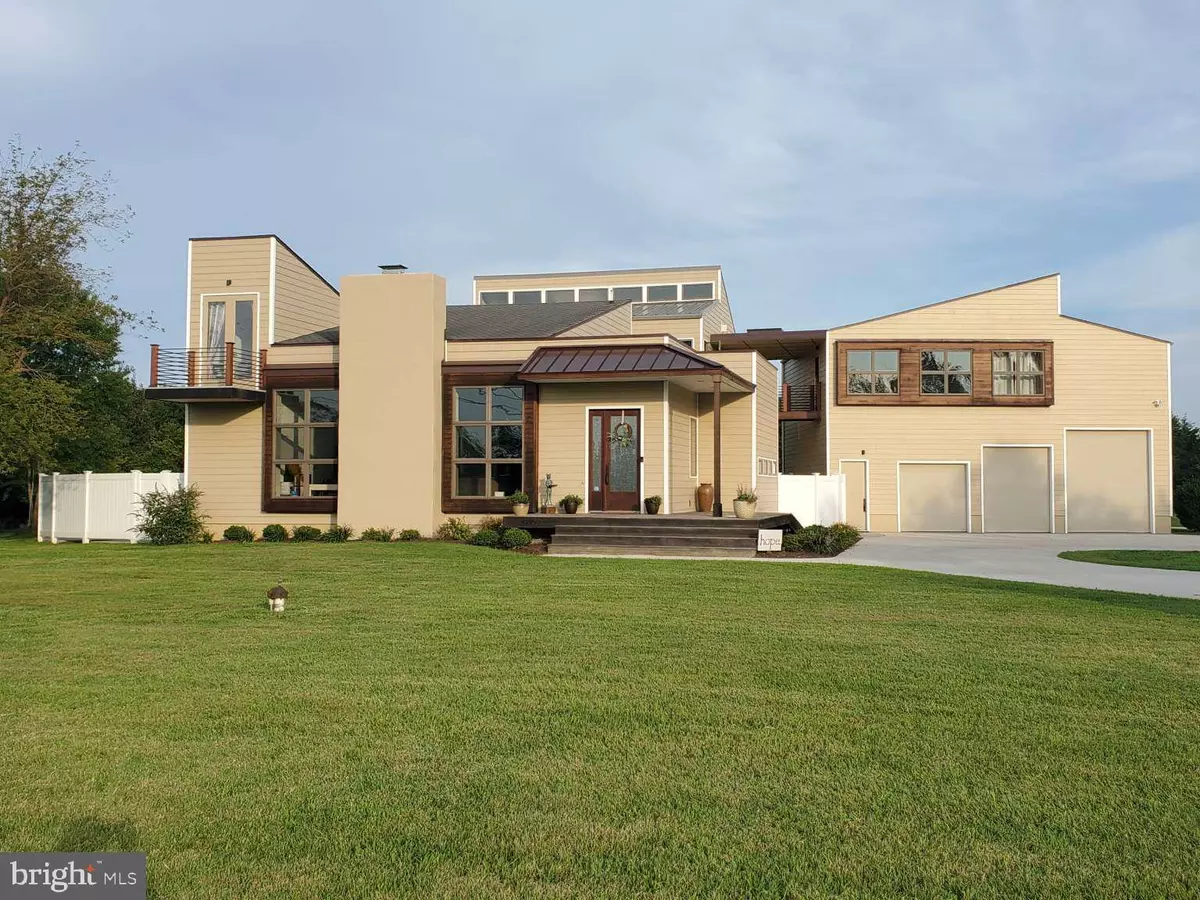$1,350,000
$1,495,000
9.7%For more information regarding the value of a property, please contact us for a free consultation.
5 Beds
6 Baths
4,339 SqFt
SOLD DATE : 04/22/2021
Key Details
Sold Price $1,350,000
Property Type Single Family Home
Sub Type Detached
Listing Status Sold
Purchase Type For Sale
Square Footage 4,339 sqft
Price per Sqft $311
Subdivision None Available
MLS Listing ID DESU170770
Sold Date 04/22/21
Style Contemporary
Bedrooms 5
Full Baths 4
Half Baths 2
HOA Y/N N
Abv Grd Liv Area 4,339
Originating Board BRIGHT
Year Built 2008
Annual Tax Amount $3,971
Tax Year 2020
Lot Size 1.820 Acres
Acres 1.82
Lot Dimensions 0.00 x 0.00
Location
State DE
County Sussex
Area Lewes Rehoboth Hundred (31009)
Zoning AR-1
Direction North
Rooms
Basement Partial, Unfinished, Interior Access, Sump Pump
Main Level Bedrooms 1
Interior
Interior Features Built-Ins, Ceiling Fan(s), Carpet, Combination Kitchen/Living, Dining Area, Entry Level Bedroom, Family Room Off Kitchen, Floor Plan - Open, Kitchen - Gourmet, Recessed Lighting, Skylight(s), Stall Shower, Walk-in Closet(s), Wine Storage, Wood Floors
Hot Water Propane
Heating Forced Air, Heat Pump(s)
Cooling Central A/C, Ceiling Fan(s), Heat Pump(s)
Flooring Carpet, Ceramic Tile, Hardwood, Marble, Heated
Fireplaces Number 2
Fireplaces Type Gas/Propane
Equipment Built-In Microwave, Built-In Range, Cooktop - Down Draft, Dishwasher, Disposal, Dual Flush Toilets, Exhaust Fan, Extra Refrigerator/Freezer, Oven - Wall, Oven/Range - Gas, Stainless Steel Appliances
Fireplace Y
Window Features Casement,Screens,Skylights,Wood Frame
Appliance Built-In Microwave, Built-In Range, Cooktop - Down Draft, Dishwasher, Disposal, Dual Flush Toilets, Exhaust Fan, Extra Refrigerator/Freezer, Oven - Wall, Oven/Range - Gas, Stainless Steel Appliances
Heat Source Propane - Owned
Laundry Main Floor
Exterior
Parking Features Garage - Front Entry
Garage Spaces 10.0
Fence Vinyl, Privacy
Pool In Ground, Heated, Lap/Exercise
Utilities Available Cable TV
Water Access N
View Trees/Woods, Street, Pasture
Roof Type Architectural Shingle,Metal
Street Surface Paved
Accessibility >84\" Garage Door, Ramp - Main Level, 32\"+ wide Doors
Road Frontage State
Attached Garage 5
Total Parking Spaces 10
Garage Y
Building
Story 2
Foundation Block, Slab
Sewer Public Sewer
Water Well
Architectural Style Contemporary
Level or Stories 2
Additional Building Above Grade, Below Grade
Structure Type Dry Wall,Cathedral Ceilings
New Construction N
Schools
Elementary Schools Rehoboth
Middle Schools Beacon
High Schools Cape Henlopen
School District Cape Henlopen
Others
Senior Community No
Tax ID 334-13.00-341.01
Ownership Fee Simple
SqFt Source Assessor
Security Features Fire Detection System,Security System
Acceptable Financing Negotiable
Listing Terms Negotiable
Financing Negotiable
Special Listing Condition Standard
Read Less Info
Want to know what your home might be worth? Contact us for a FREE valuation!

Our team is ready to help you sell your home for the highest possible price ASAP

Bought with John Black • Patterson-Schwartz-Rehoboth






