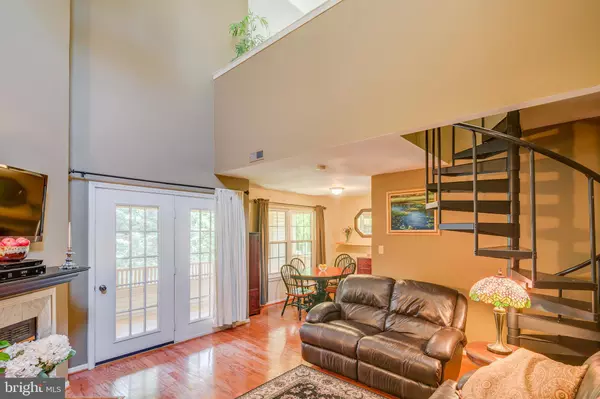$200,000
$190,000
5.3%For more information regarding the value of a property, please contact us for a free consultation.
2 Beds
2 Baths
1,101 SqFt
SOLD DATE : 06/30/2021
Key Details
Sold Price $200,000
Property Type Townhouse
Sub Type Interior Row/Townhouse
Listing Status Sold
Purchase Type For Sale
Square Footage 1,101 sqft
Price per Sqft $181
Subdivision Tavistock
MLS Listing ID NJCD420194
Sold Date 06/30/21
Style Contemporary
Bedrooms 2
Full Baths 2
HOA Fees $265/mo
HOA Y/N Y
Abv Grd Liv Area 1,101
Originating Board BRIGHT
Year Built 1987
Annual Tax Amount $5,291
Tax Year 2020
Lot Size 5,358 Sqft
Acres 0.12
Lot Dimensions 0.00 x 0.00
Property Description
Your search stops here with an End Unit! 365 Tavistock is the one. Welcome to this well-kept and updated end unit, soaked in natural light thanks to extra windows and a great interior location. Beautiful updated hardwood flooring graces the entry and main living space, paired with a modern corner gas fireplace and vaulted ceilings. The living area is so bright and cheery, with a pretty spiral staircase and views of the porch and outdoors. The dining space is roomy and pretty, adjoining the kitchen and living room. The kitchen has been renovated with updated cabinetry, stainless steel appliances, granite countertops, updated lighting, and more. This smart layout makes maximum use of space and forms a cohesive visual space. The back porch is covered and fully finished, and allows additional light to pass through the home. The upstairs loft - currently in use as a home office - is the perfect additional space, and can be used as a family room, rec space, an additional bedroom area, homeschooling area, and so on. Sliders to the upper level deck let sunlight pour in. Top deck is soaked in sunshine and gives you even more outdoor space for enjoyment. Head back down to the bedroom area. The primary suite is large and nicely remodeled with a nicely refreshed bathroom. And of course, the walk in closet is spacious and well organized! The second bedroom is nicely sized with good closet space. Both bedrooms offer cordless Hunter Douglas Roman shades. A main hall bath services guests and the second bedroom. Some important items to take note of: windows have been replaced, the fireplace and oven have been converted to gas, and guest parking is extremely close by. Tavistock is a perennial favorite, known for its fabulous upkeep, ease of living, and proximity to downtown Haddonfield. You can walk to restaurants, the farmers market, boutique shopping, coffee & ice cream shops. Mere minutes to PATCO and major roadways. Award winning Cherry Hill public schools and the many amenities of suburban life including malls, upscale shopping, Whole Foods & other grocery options. Check out the club house, gym, and beautiful Tavistock pool. You'll be dreaming of 365 Tavistock 24/7!
Location
State NJ
County Camden
Area Cherry Hill Twp (20409)
Zoning RES
Rooms
Other Rooms Living Room, Dining Room, Primary Bedroom, Bedroom 2, Kitchen, Family Room
Main Level Bedrooms 2
Interior
Interior Features Carpet, Ceiling Fan(s), Kitchen - Galley, Primary Bath(s), Upgraded Countertops, Walk-in Closet(s), Wood Floors
Hot Water Natural Gas
Heating Forced Air
Cooling Central A/C, Ceiling Fan(s)
Flooring Ceramic Tile, Hardwood, Carpet
Fireplaces Number 1
Fireplaces Type Gas/Propane
Equipment Built-In Microwave, Dishwasher, Disposal, Dryer, Oven/Range - Gas, Refrigerator, Stainless Steel Appliances, Washer
Fireplace Y
Appliance Built-In Microwave, Dishwasher, Disposal, Dryer, Oven/Range - Gas, Refrigerator, Stainless Steel Appliances, Washer
Heat Source Natural Gas
Laundry Main Floor
Exterior
Exterior Feature Balcony
Parking On Site 1
Utilities Available Under Ground
Amenities Available Club House, Pool - Outdoor, Tennis Courts, Fitness Center
Water Access N
Roof Type Shingle,Pitched
Accessibility None
Porch Balcony
Garage N
Building
Story 2
Sewer Public Sewer
Water Public
Architectural Style Contemporary
Level or Stories 2
Additional Building Above Grade, Below Grade
New Construction N
Schools
Middle Schools John A. Carusi M.S.
High Schools Cherry Hill High-West H.S.
School District Cherry Hill Township Public Schools
Others
HOA Fee Include Common Area Maintenance,Ext Bldg Maint,Health Club,Lawn Maintenance,Management,Pool(s),Snow Removal
Senior Community No
Tax ID 09-00429 04-00001-C0365
Ownership Fee Simple
SqFt Source Assessor
Special Listing Condition Standard
Read Less Info
Want to know what your home might be worth? Contact us for a FREE valuation!

Our team is ready to help you sell your home for the highest possible price ASAP

Bought with Patricia Kelly-Robinson • BHHS Fox & Roach - Robbinsville






