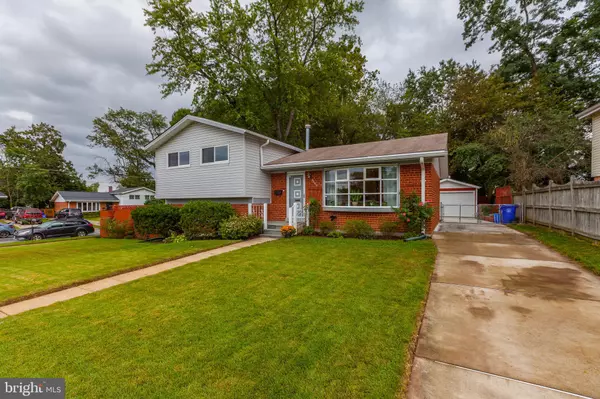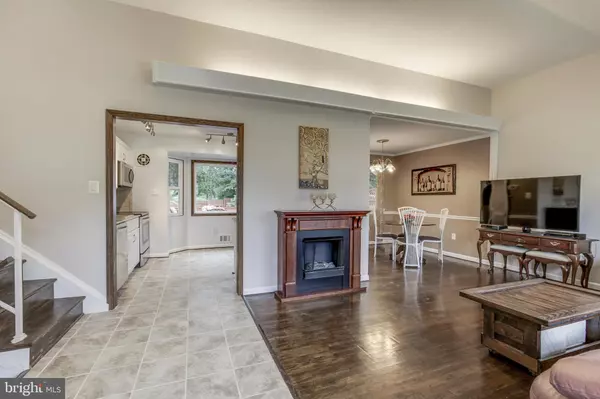$505,500
$499,000
1.3%For more information regarding the value of a property, please contact us for a free consultation.
4 Beds
2 Baths
1,316 SqFt
SOLD DATE : 10/29/2021
Key Details
Sold Price $505,500
Property Type Single Family Home
Sub Type Detached
Listing Status Sold
Purchase Type For Sale
Square Footage 1,316 sqft
Price per Sqft $384
Subdivision Aspen Hill Park
MLS Listing ID MDMC2014722
Sold Date 10/29/21
Style Split Level
Bedrooms 4
Full Baths 2
HOA Y/N N
Abv Grd Liv Area 1,066
Originating Board BRIGHT
Year Built 1957
Annual Tax Amount $5,045
Tax Year 2021
Lot Size 8,705 Sqft
Acres 0.2
Property Description
EXCEPTIONAL new listing in sought after Aspen Hill Park!! This attractive split level home features a spacious main level that includes living room with vaulted ceiling, dining room, and a beautifully updated kitchen! A large upper level holds three sizable bedrooms and an updated full bathroom! Finished lower level includes large guest room or family room, full bathroom, storage room, utility room , and crawl space that is perfect for storage needs! PREMIUM LOT backing to Wheaton Woods Park! OASIS LIKE backyard! Private and well-landscaped yard includes privacy fence, spacious deck and patio, relaxing pergola swing set, and massive, detached, one car garage! Gardeners dream yard! Owners have invested time and energy into cultivating lush flower beds and vegetable garden! RECENT UPDATES include double paned windows, insulation in attic, hot water heater, window treatments, and more! Just steps to open fields, children's playground and tennis courts! GREAT Rockville location! Just seconds to Wheaton Woods Elementary School and just minutes to area shopping and Red Line Metro!
Location
State MD
County Montgomery
Zoning R60
Rooms
Basement Connecting Stairway, Daylight, Full, Full, Heated, Improved, Interior Access, Outside Entrance, Side Entrance, Walkout Level, Windows
Interior
Interior Features Attic, Breakfast Area, Combination Dining/Living, Dining Area, Floor Plan - Open, Floor Plan - Traditional, Kitchen - Table Space, Kitchen - Eat-In
Hot Water Natural Gas
Heating Forced Air
Cooling Central A/C
Flooring Hardwood, Ceramic Tile, Concrete
Window Features Double Pane,Energy Efficient
Heat Source Natural Gas
Exterior
Exterior Feature Deck(s), Patio(s)
Parking Features Covered Parking, Garage - Front Entry
Garage Spaces 1.0
Water Access N
View Garden/Lawn, Park/Greenbelt
Roof Type Asphalt
Accessibility None
Porch Deck(s), Patio(s)
Total Parking Spaces 1
Garage Y
Building
Lot Description Backs - Open Common Area, Cleared, Corner, Front Yard, Landscaping, Level, Open, Premium, Private, Rear Yard
Story 3
Foundation Block, Crawl Space, Slab
Sewer Public Sewer
Water Public
Architectural Style Split Level
Level or Stories 3
Additional Building Above Grade, Below Grade
Structure Type Dry Wall,High,Vaulted Ceilings
New Construction N
Schools
School District Montgomery County Public Schools
Others
Senior Community No
Tax ID 161301303673
Ownership Fee Simple
SqFt Source Assessor
Special Listing Condition Standard
Read Less Info
Want to know what your home might be worth? Contact us for a FREE valuation!

Our team is ready to help you sell your home for the highest possible price ASAP

Bought with Theodore J Spenadel • NextHome Envision






