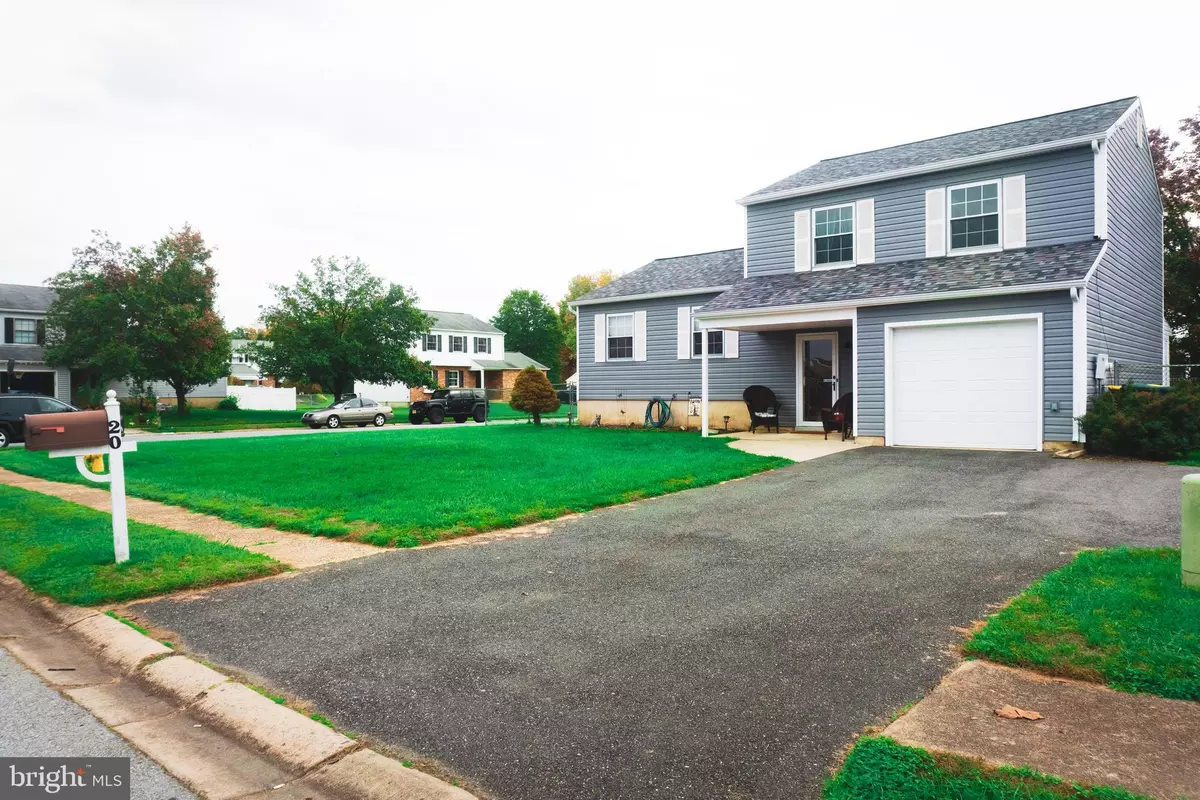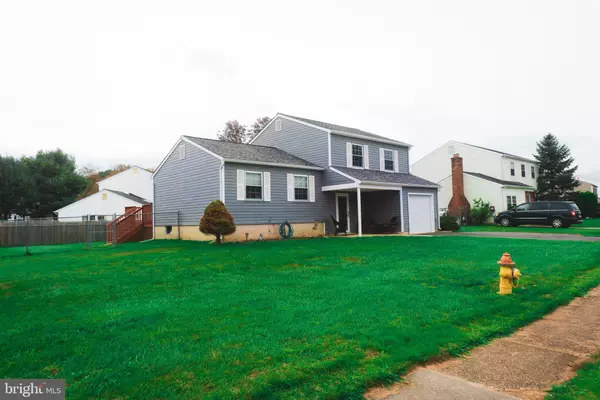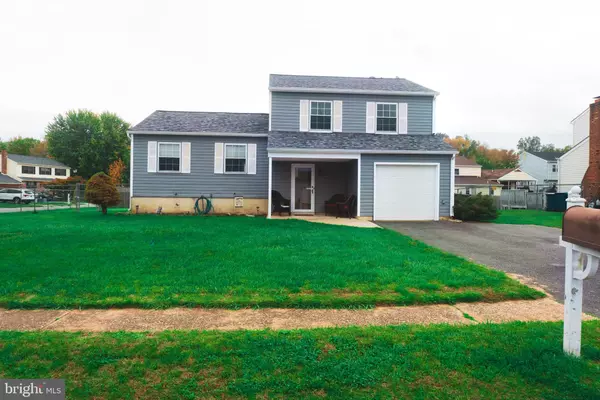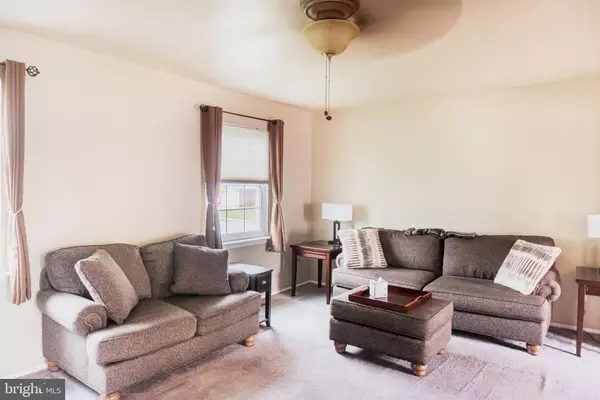$245,000
$245,000
For more information regarding the value of a property, please contact us for a free consultation.
3 Beds
2 Baths
2,054 SqFt
SOLD DATE : 12/14/2020
Key Details
Sold Price $245,000
Property Type Single Family Home
Sub Type Detached
Listing Status Sold
Purchase Type For Sale
Square Footage 2,054 sqft
Price per Sqft $119
Subdivision Porter Square
MLS Listing ID DENC512156
Sold Date 12/14/20
Style Split Level
Bedrooms 3
Full Baths 1
Half Baths 1
HOA Y/N N
Abv Grd Liv Area 1,550
Originating Board BRIGHT
Year Built 1980
Annual Tax Amount $2,415
Tax Year 2020
Lot Size 7,841 Sqft
Acres 0.18
Lot Dimensions 78.60 x 100.00
Property Description
Warm and welcoming three bedroom split-level home situated on a rare corner lot with a huge yard. A large deck is already in place overlooking the fully fenced backyard with plenty of room to create your own private oasis. The spacious front yard leaves a lasting first impression before stepping inside. The living room is bright and inviting with plenty of room for guests. A sliding glass door leads from the dining room out to the deck for easy outdoor dining. The upper level offers three comfortable bedrooms with plush carpet and large closets perfect for storage. The lower level features a cozy family room and a bright sunroom addition with a wall of windows overlooking the backyard. The expanded driveway and attached garage make parking easy! The many updates to this adorable home including the roof, siding and windows, make this practically worry free. Bring your grand kitchen ideas and make this home yours.
Location
State DE
County New Castle
Area Newark/Glasgow (30905)
Zoning NCPUD
Rooms
Other Rooms Living Room, Bedroom 2, Bedroom 3, Kitchen, Family Room, Basement, Foyer, Bedroom 1, Sun/Florida Room, Bathroom 1, Bathroom 2
Basement Partial
Interior
Interior Features Attic, Carpet, Ceiling Fan(s), Combination Kitchen/Dining
Hot Water Electric
Heating Forced Air
Cooling Central A/C
Flooring Partially Carpeted, Ceramic Tile, Laminated
Fireplace N
Heat Source Electric
Exterior
Exterior Feature Deck(s), Patio(s), Porch(es), Wrap Around
Parking Features Built In, Garage - Front Entry, Inside Access
Garage Spaces 3.0
Fence Partially
Water Access N
Accessibility None
Porch Deck(s), Patio(s), Porch(es), Wrap Around
Attached Garage 1
Total Parking Spaces 3
Garage Y
Building
Lot Description Front Yard, Landscaping, SideYard(s), Rear Yard
Story 1.5
Sewer Public Sewer
Water Public
Architectural Style Split Level
Level or Stories 1.5
Additional Building Above Grade, Below Grade
New Construction N
Schools
School District Christina
Others
Senior Community No
Tax ID 11-032.30-091
Ownership Fee Simple
SqFt Source Assessor
Acceptable Financing FHA, VA, Cash, Conventional
Horse Property N
Listing Terms FHA, VA, Cash, Conventional
Financing FHA,VA,Cash,Conventional
Special Listing Condition Standard
Read Less Info
Want to know what your home might be worth? Contact us for a FREE valuation!

Our team is ready to help you sell your home for the highest possible price ASAP

Bought with Yonathan Galindo • RE/MAX Premier Properties






