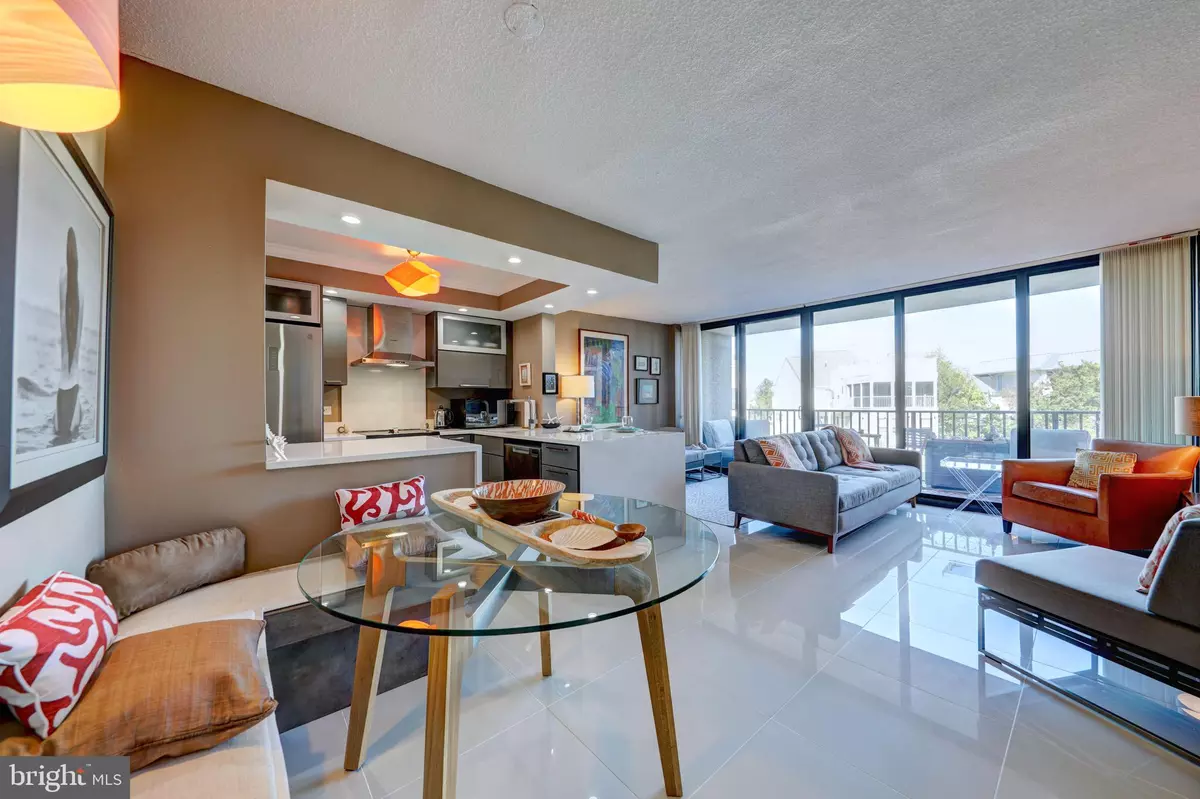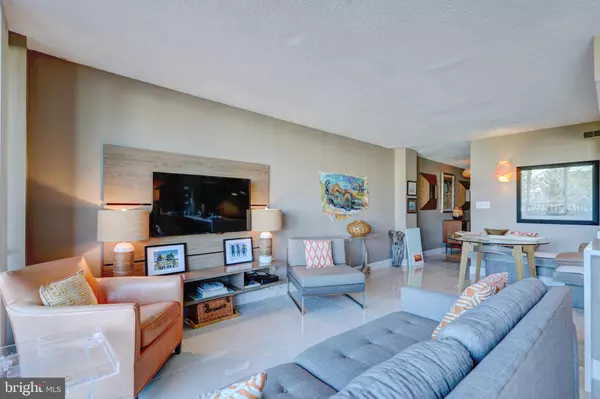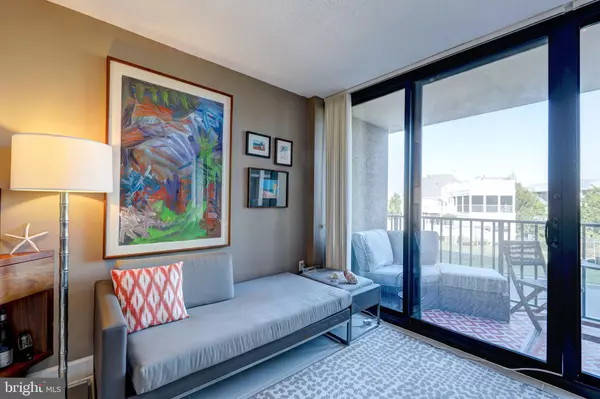$365,000
$349,000
4.6%For more information regarding the value of a property, please contact us for a free consultation.
1 Bed
2 Baths
725 SqFt
SOLD DATE : 12/18/2020
Key Details
Sold Price $365,000
Property Type Condo
Sub Type Condo/Co-op
Listing Status Sold
Purchase Type For Sale
Square Footage 725 sqft
Price per Sqft $503
Subdivision Sea Colony East
MLS Listing ID DESU172162
Sold Date 12/18/20
Style Coastal
Bedrooms 1
Full Baths 1
Half Baths 1
Condo Fees $1,144/qua
HOA Fees $206/qua
HOA Y/N Y
Abv Grd Liv Area 725
Originating Board BRIGHT
Year Built 1972
Annual Tax Amount $600
Tax Year 2020
Lot Dimensions 0.00 x 0.00
Property Description
Wow! Seeing is believing! Take a look at the exquisite contemporary renovations in this Oceanside condo, sold In-Fee which means No Ground Rent. The kitchen layout was custom redesigned to offer 2 quartz waterfall countertops with matching backsplash, soft close cabinetry, drawer dishwasher, pullout pantry, concealed washer and ventless dryer, and new water heater in 2019. The bathrooms are equally superb with a fully tiled bathtub/shower wall with matching floor tiles, stunning vanity, mirror, and sleek toilet. The half bath is equally impressive and boasts a sculptured vanity. Modern, oversized glossy tile flooring is throughout main living areas and plush carpet in bedroom. Every detail was carefully thought out including high end contemporary light fixtures and furniture placement including a bespoke banquet seating arrangement. The high quality furnished terrace is not adjacent on one side to another condo maximizing both privacy yet openness. The partial ocean view, along with the adjacent views of million dollar homes on Cedarwood Street confirm this desirable neighborhood. Annapolis House is set on the northern tip of Sea Colony East preferable to many owners for the walking/biking convenience to town restaurants, shopping, and simply the joy of an Oceanside lifestyle. The added plus is you have a half-mile of lifeguarded private beach plus 5 outdoor heated and 1 outdoor heated pools, gym, playground, and tennis courts steps from your condo. Use Sea Colony's beach busses or trams and enjoy a 17,000 sq ft Fitness Center with indoor lap pool, more outdoor heated pools, an indoor championship tennis center with outdoor har-tru tennis courts, walking/biking paths at Sea Colony West. Sea Colony's year round lifestyle add joy for your family and friends!
Location
State DE
County Sussex
Area Baltimore Hundred (31001)
Zoning AR-1
Rooms
Main Level Bedrooms 1
Interior
Interior Features Breakfast Area, Dining Area, Entry Level Bedroom, Flat, Floor Plan - Open, Kitchen - Gourmet, Primary Bath(s), Recessed Lighting, Upgraded Countertops, Window Treatments
Hot Water Electric
Heating Forced Air
Cooling Central A/C, Heat Pump(s)
Flooring Ceramic Tile, Partially Carpeted
Equipment Built-In Range, Dishwasher, Disposal, Dryer - Electric, Exhaust Fan, Oven - Self Cleaning, Oven/Range - Electric, Range Hood, Washer, Water Heater, Microwave
Furnishings Yes
Fireplace N
Window Features Screens
Appliance Built-In Range, Dishwasher, Disposal, Dryer - Electric, Exhaust Fan, Oven - Self Cleaning, Oven/Range - Electric, Range Hood, Washer, Water Heater, Microwave
Heat Source Electric
Exterior
Exterior Feature Balcony
Parking On Site 1
Water Access N
Roof Type Metal
Accessibility Elevator, Level Entry - Main, No Stairs
Porch Balcony
Garage N
Building
Story 1
Unit Features Hi-Rise 9+ Floors
Foundation Pillar/Post/Pier
Sewer Public Sewer
Water Public
Architectural Style Coastal
Level or Stories 1
Additional Building Above Grade, Below Grade
Structure Type Dry Wall,High
New Construction N
Schools
School District Indian River
Others
Senior Community No
Tax ID 134-17.00-56.01-109N
Ownership Fee Simple
SqFt Source Estimated
Security Features 24 hour security,Fire Detection System,Smoke Detector
Acceptable Financing Cash, Conventional
Listing Terms Cash, Conventional
Financing Cash,Conventional
Special Listing Condition Standard
Read Less Info
Want to know what your home might be worth? Contact us for a FREE valuation!

Our team is ready to help you sell your home for the highest possible price ASAP

Bought with Walter Stucki • RE/MAX Realty Group Rehoboth






