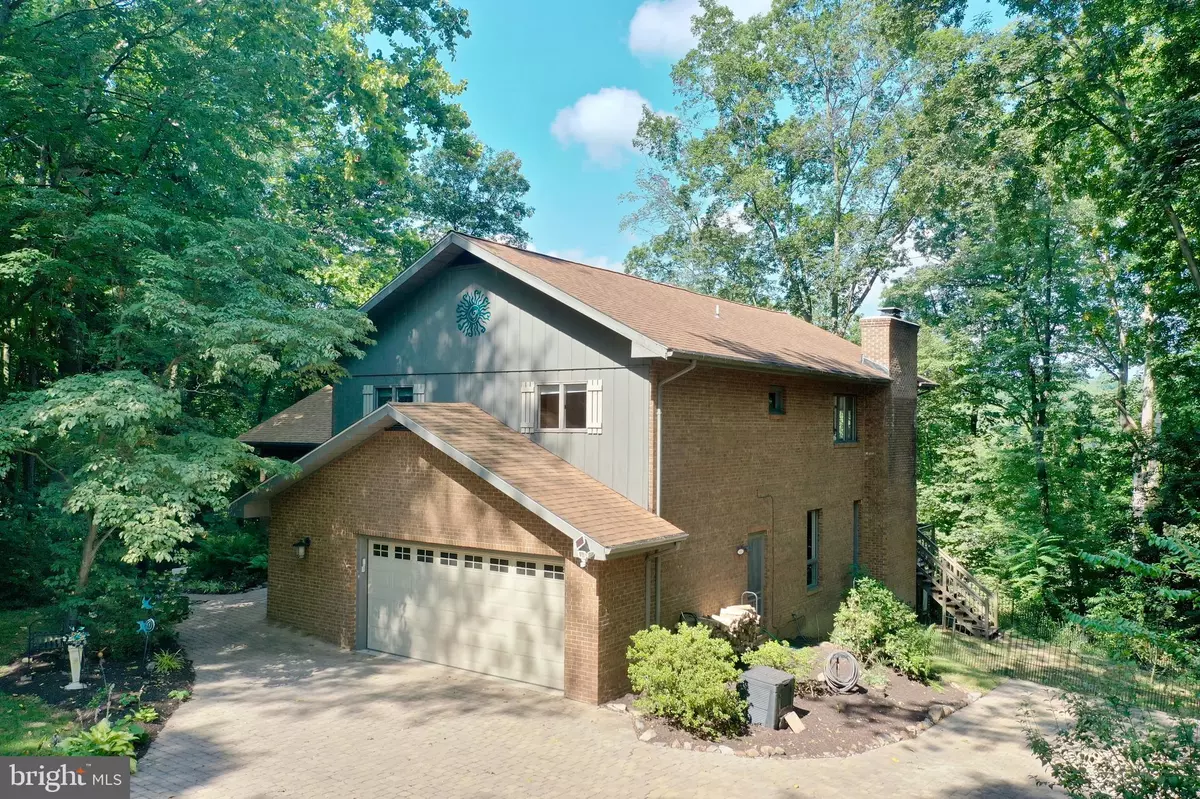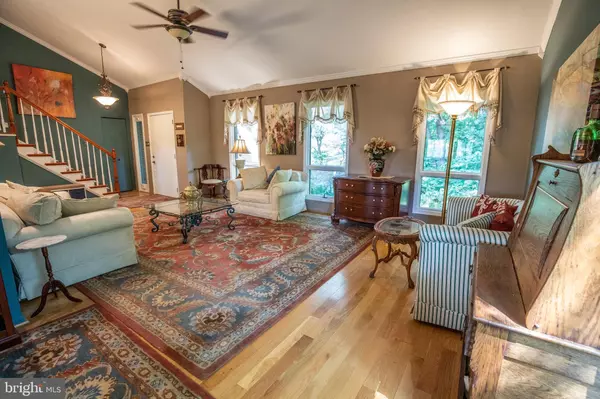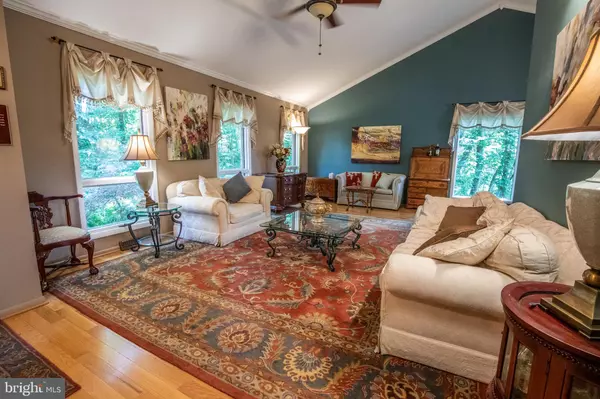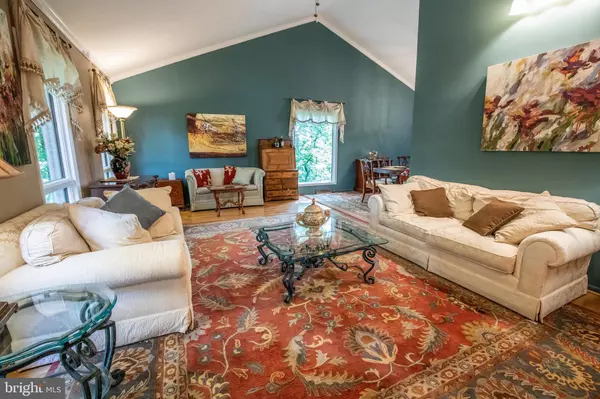$455,000
$499,900
9.0%For more information regarding the value of a property, please contact us for a free consultation.
4 Beds
4 Baths
3,524 SqFt
SOLD DATE : 09/16/2021
Key Details
Sold Price $455,000
Property Type Single Family Home
Sub Type Detached
Listing Status Sold
Purchase Type For Sale
Square Footage 3,524 sqft
Price per Sqft $129
Subdivision Honeywood
MLS Listing ID WVBE2001464
Sold Date 09/16/21
Style Contemporary
Bedrooms 4
Full Baths 3
Half Baths 1
HOA Fees $36/mo
HOA Y/N Y
Abv Grd Liv Area 2,889
Originating Board BRIGHT
Year Built 1977
Annual Tax Amount $2,051
Tax Year 2020
Lot Size 1.110 Acres
Acres 1.11
Property Description
Where does one even start with such an amazing property? This beautiful home is just a few steps from the Potomac River sitting on just 1 acre of land. Enjoy the sounds of nature in a beautiful country setting. Enjoy your morning coffee listening in the screened-in porch on the large back deck or a nightcap sitting in your hot tub.
There is plenty of room to entertain, both inside and out with a 2nd kitchenette in the basement. Step inside to see all that the main house has to offer. This home features a fully finished basement with a kitchen. Never stress over large gatherings in this home with two fully functional kitchens.
This property features including granite countertops, stone fireplaces, hardwood flooring throughout the entire home, separate and eat-in dining areas, a roof that is less than 8 years old, and plenty of natural light.
The Community of Honeywood provides access to a wonderful community with tennis courts, a swimming pool, a community dock, and a recreation area so bring your boat, kayaks, and jet skis and enjoy everything the deep water access on the Potomac.
This beautiful property may not last long!
Location
State WV
County Berkeley
Zoning 101
Rooms
Other Rooms Living Room, Dining Room, Primary Bedroom, Bedroom 2, Bedroom 3, Bedroom 4, Kitchen, Family Room
Basement Fully Finished, Heated, Interior Access, Outside Entrance, Walkout Level
Interior
Interior Features Family Room Off Kitchen, Kitchen - Gourmet, Breakfast Area, Kitchen - Eat-In, Primary Bath(s), Laundry Chute, Floor Plan - Open
Hot Water Electric
Heating Heat Pump(s)
Cooling Heat Pump(s)
Flooring Hardwood
Fireplaces Number 1
Fireplaces Type Equipment, Fireplace - Glass Doors, Heatilator
Equipment Cooktop, Oven - Double, Water Conditioner - Owned, Dishwasher, Water Heater, Washer, Dryer, Built-In Range, Range Hood, Refrigerator
Fireplace Y
Window Features Insulated,Casement
Appliance Cooktop, Oven - Double, Water Conditioner - Owned, Dishwasher, Water Heater, Washer, Dryer, Built-In Range, Range Hood, Refrigerator
Heat Source Electric
Laundry Main Floor
Exterior
Exterior Feature Deck(s), Patio(s)
Garage Garage Door Opener, Garage - Front Entry, Inside Access, Additional Storage Area, Built In
Garage Spaces 5.0
Fence Partially, Decorative
Utilities Available Cable TV, Phone Available
Amenities Available Common Grounds, Pier/Dock, Pool - Outdoor, Swimming Pool, Tennis Courts, Water/Lake Privileges
Water Access Y
Water Access Desc Boat - Powered,Canoe/Kayak,Fishing Allowed,Private Access,Swimming Allowed,Waterski/Wakeboard
View Water, Mountain, River, Trees/Woods
Roof Type Shingle
Street Surface Black Top,Approved,Paved
Accessibility None
Porch Deck(s), Patio(s)
Road Frontage Private
Attached Garage 2
Total Parking Spaces 5
Garage Y
Building
Lot Description Backs to Trees, Irregular, Trees/Wooded, Secluded, Private
Story 3
Sewer Public Sewer
Water Well
Architectural Style Contemporary
Level or Stories 3
Additional Building Above Grade, Below Grade
Structure Type Cathedral Ceilings,Dry Wall,Paneled Walls
New Construction N
Schools
High Schools Spring Mills
School District Berkeley County Schools
Others
HOA Fee Include Pool(s),Road Maintenance,Snow Removal
Senior Community No
Tax ID 02025A006700000000
Ownership Fee Simple
SqFt Source Estimated
Security Features Surveillance Sys
Acceptable Financing Conventional, FHA, Cash, VA
Listing Terms Conventional, FHA, Cash, VA
Financing Conventional,FHA,Cash,VA
Special Listing Condition Standard
Read Less Info
Want to know what your home might be worth? Contact us for a FREE valuation!

Our team is ready to help you sell your home for the highest possible price ASAP

Bought with Brittny Kay Petry • Century 21 Sterling Realty






