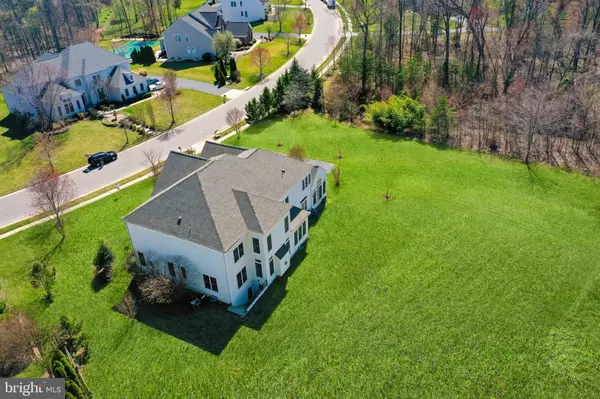$1,210,000
$1,250,000
3.2%For more information regarding the value of a property, please contact us for a free consultation.
5 Beds
6 Baths
6,770 SqFt
SOLD DATE : 06/15/2021
Key Details
Sold Price $1,210,000
Property Type Single Family Home
Sub Type Detached
Listing Status Sold
Purchase Type For Sale
Square Footage 6,770 sqft
Price per Sqft $178
Subdivision The Ridings At Blue Spring
MLS Listing ID VALO434094
Sold Date 06/15/21
Style Colonial
Bedrooms 5
Full Baths 5
Half Baths 1
HOA Fees $110/qua
HOA Y/N Y
Abv Grd Liv Area 5,190
Originating Board BRIGHT
Year Built 2004
Annual Tax Amount $9,321
Tax Year 2021
Lot Size 0.800 Acres
Acres 0.8
Property Description
One of the largest homes, on the largest flat lot (0.8 acres) in Chantilly, with complete privacy! Roof is 2 years old. This rare lot with a huge back and side yard is surrounded by trees and common space, offering the ideal private setting for a pool, or any type of backyard recreational oasis. A remarkable Chantilly Estate House, the Chatsworth V model by Pulte, with nearly 7000 square feet of finished living space! The dramatic and elegant foyer divides the spacious and sun-filled elegant dining & living rooms. As you stand in the two-story foyer, and move throughout the home, notice the detailed application of extensive crown moldings, box trim and, chair railings. The gourmet kitchen has exquisite granite counters, gas cooking, double-wall oven, stainless steel appliances, a huge 10 X 4 center island, and more than ample pantry and cabinet space. A cozy Sun Room lies adjacent to the kitchen, offering quiet, sun-filled winter mornings or gorgeous sunsets in the evenings. The family room opens to the kitchen and is anchored by a cozy gas fireplace. The main level also features a private a study, Butlers pantry, and a laundry room. The expansive Master Suite features a sitting room with built-ins, detailed moldings and trim, floor to ceiling windows, tray ceiling, and views of the private backyard and tree-line. The Spa-like Master bath features a jetted soaking tub surrounded by windows, standup glass shower, water closet, his and her separate sinks, with her very own sit-down vanity! A triple size walk in closet opens to the Master Bathroom. The lower level features 1600 sqft of finished, carpeted living space with a legal bedroom with walk in closet, a full bathroom, and walk up exit to the backyard, and a Bonus room that can be used for overnight guests. The three car garage and large driveway space offers ample parking for the whole family and guests. Very low HOA fees which include community swimming pool, tennis courts, tot lots, basketball courts, clubhouse, fitness center, and lake. Come home to your private estate located minutes from shopping, restaurants, Dulles Airport, Metro Commuter lots, and commuter routes. Dining room and foyer chandeliers do not convey. Dining room and library curtains do not convey.
Location
State VA
County Loudoun
Zoning 05
Direction Southwest
Rooms
Other Rooms Other, Recreation Room
Basement Fully Finished, Interior Access
Interior
Interior Features Water Treat System, Attic, Breakfast Area, Built-Ins, Butlers Pantry, Carpet, Chair Railings, Crown Moldings, Curved Staircase, Dining Area, Family Room Off Kitchen, Floor Plan - Open, Kitchen - Gourmet, Kitchen - Island, Kitchen - Table Space, Pantry, Recessed Lighting, Soaking Tub, Stall Shower, Tub Shower, Upgraded Countertops, Walk-in Closet(s), Window Treatments, Wood Floors
Hot Water Natural Gas
Heating Forced Air
Cooling Central A/C
Flooring Carpet, Ceramic Tile, Hardwood
Fireplaces Number 1
Fireplaces Type Gas/Propane, Mantel(s)
Equipment Washer, Dryer, Microwave, Dishwasher, Disposal, Refrigerator, Oven - Wall
Fireplace Y
Appliance Washer, Dryer, Microwave, Dishwasher, Disposal, Refrigerator, Oven - Wall
Heat Source Natural Gas
Laundry Main Floor
Exterior
Parking Features Additional Storage Area, Garage - Side Entry, Garage Door Opener, Inside Access
Garage Spaces 3.0
Amenities Available Basketball Courts, Club House, Common Grounds, Community Center, Lake, Pool - Outdoor, Swimming Pool, Tennis Courts, Tot Lots/Playground
Water Access N
View Trees/Woods
Accessibility Other
Attached Garage 3
Total Parking Spaces 3
Garage Y
Building
Lot Description Backs to Trees, Front Yard, Level, Open, Premium, Private, Rear Yard, Secluded, SideYard(s)
Story 3
Sewer Public Sewer
Water Public
Architectural Style Colonial
Level or Stories 3
Additional Building Above Grade, Below Grade
New Construction N
Schools
School District Loudoun County Public Schools
Others
HOA Fee Include Common Area Maintenance,Management,Pool(s),Recreation Facility,Reserve Funds,Road Maintenance,Snow Removal,Trash
Senior Community No
Tax ID 097156516000
Ownership Fee Simple
SqFt Source Assessor
Special Listing Condition Standard
Read Less Info
Want to know what your home might be worth? Contact us for a FREE valuation!

Our team is ready to help you sell your home for the highest possible price ASAP

Bought with Olga L Aste • CENTURY 21 New Millennium






