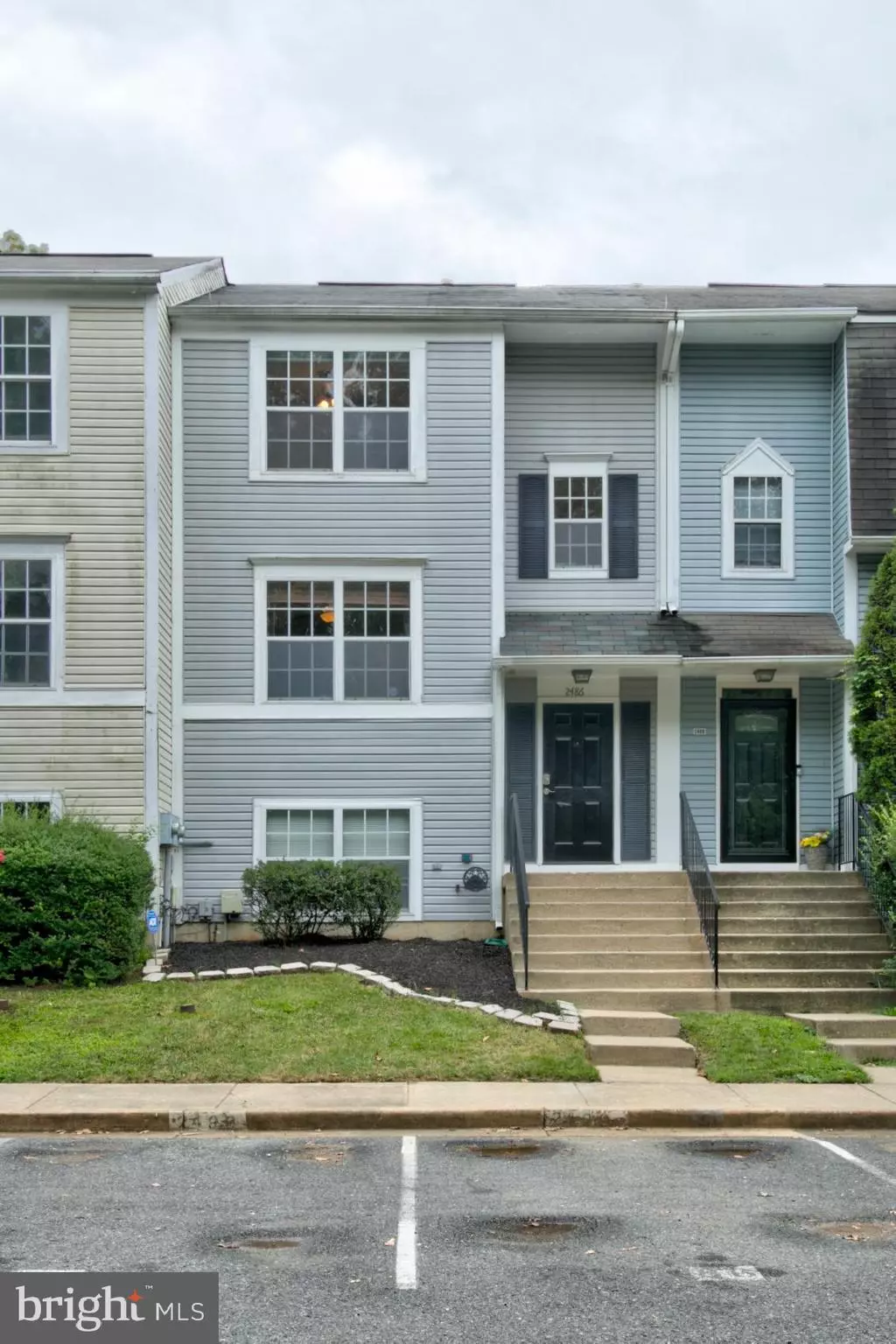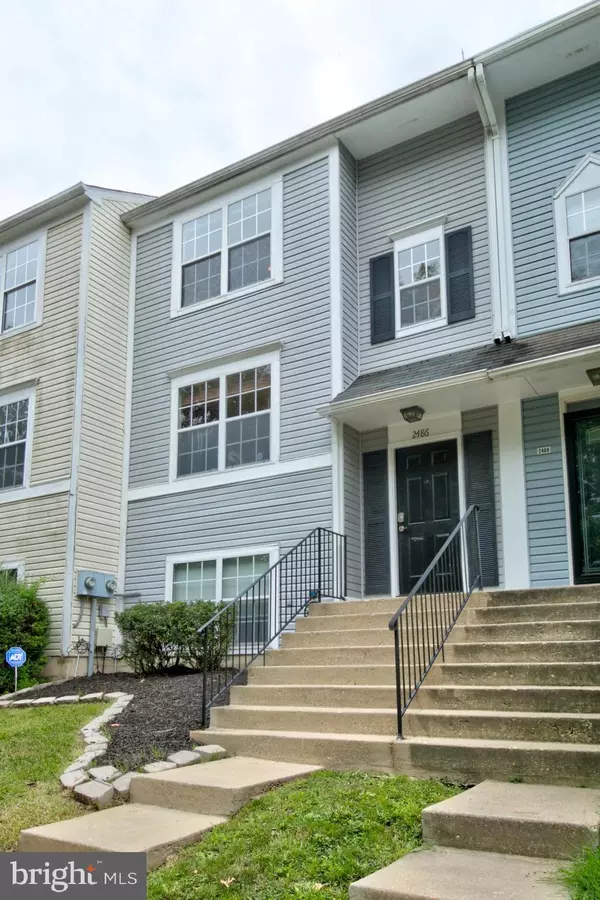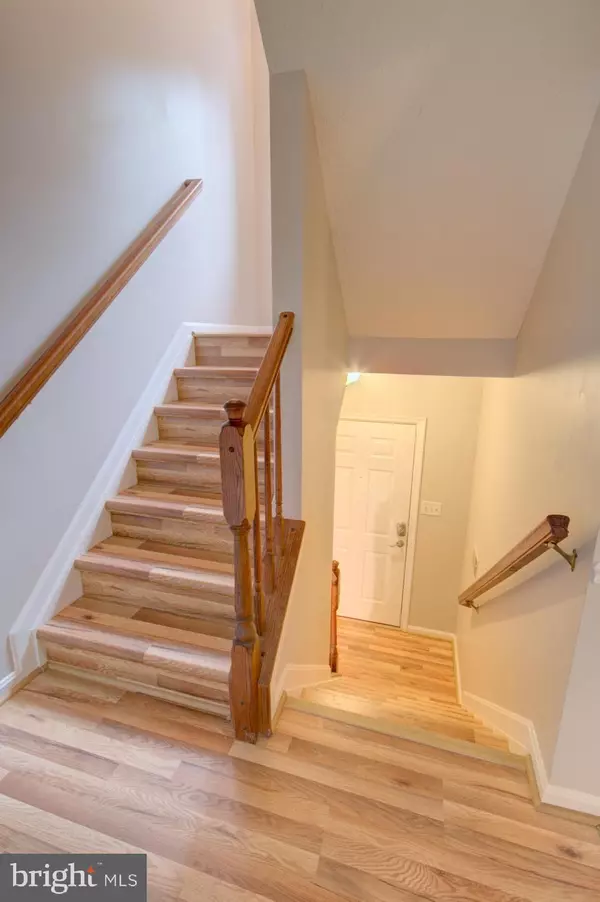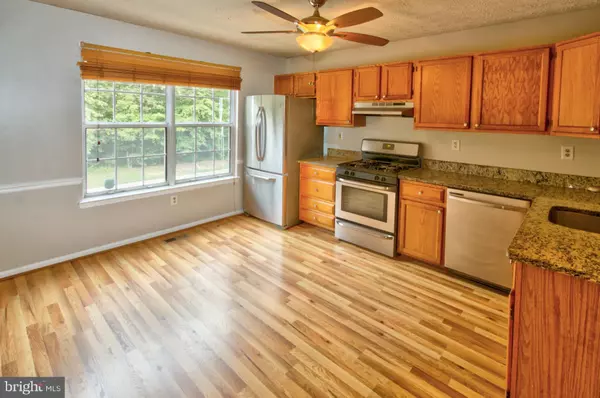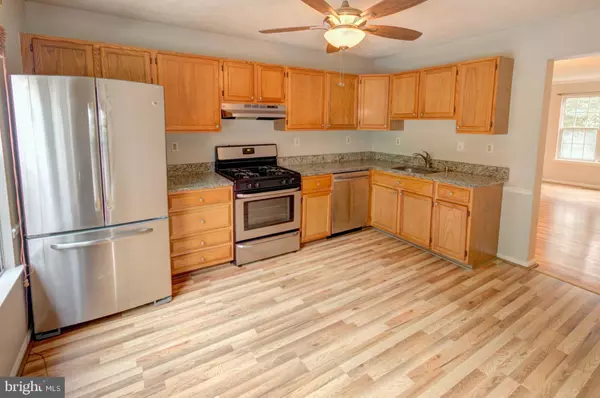$330,500
$320,000
3.3%For more information regarding the value of a property, please contact us for a free consultation.
4 Beds
4 Baths
1,919 SqFt
SOLD DATE : 09/30/2021
Key Details
Sold Price $330,500
Property Type Townhouse
Sub Type Interior Row/Townhouse
Listing Status Sold
Purchase Type For Sale
Square Footage 1,919 sqft
Price per Sqft $172
Subdivision Kingston Woods Sub
MLS Listing ID MDCH2002494
Sold Date 09/30/21
Style Split Foyer
Bedrooms 4
Full Baths 3
Half Baths 1
HOA Fees $71/ann
HOA Y/N Y
Abv Grd Liv Area 1,286
Originating Board BRIGHT
Year Built 1996
Annual Tax Amount $2,669
Tax Year 2021
Lot Size 1,742 Sqft
Acres 0.04
Property Description
Owners buy in this neighborhood and never leave. That's how great it is so take advantage of the availability of this offering.
Unique 4 level split home. Enter into the foyer then go up to the main level where you'll entertain in the eat-in kitchen separate dining area or extended living room and powder room. Then up another level to 2 bedrooms w/ shared hall bath and an owner's suite with en-suite bath and walk-in closet.
From the foyer you can also head down to the fully finished walkout basement which has a bedroom with ample closet space and a full bathroom while still maintaining a rec-room area for whatever your heart desires. The rear yard is fenced.
With HVAC that's only 1.5 years old and a new roof as of 2014 you can have the confidence to move right in and live your best life.
Location
State MD
County Charles
Zoning RH
Rooms
Other Rooms Dining Room, Primary Bedroom, Bedroom 2, Bedroom 3, Bedroom 4, Kitchen, Game Room, Family Room, Basement, Bedroom 1, Laundry, Storage Room
Basement Rear Entrance, Fully Finished
Interior
Interior Features Family Room Off Kitchen, Kitchen - Table Space, Dining Area, Kitchen - Eat-In, Primary Bath(s), Window Treatments, Upgraded Countertops
Hot Water Natural Gas
Heating Forced Air
Cooling Central A/C, Ceiling Fan(s)
Flooring Engineered Wood, Carpet, Ceramic Tile, Vinyl
Equipment Washer/Dryer Hookups Only, Disposal, Dishwasher, Dryer, Exhaust Fan, Oven/Range - Gas, Range Hood, Refrigerator, Washer
Fireplace N
Window Features Screens
Appliance Washer/Dryer Hookups Only, Disposal, Dishwasher, Dryer, Exhaust Fan, Oven/Range - Gas, Range Hood, Refrigerator, Washer
Heat Source Natural Gas
Laundry Has Laundry
Exterior
Garage Spaces 2.0
Parking On Site 2
Fence Rear
Utilities Available Cable TV Available, Electric Available, Natural Gas Available, Phone Available, Water Available
Water Access N
Roof Type Composite
Accessibility None
Total Parking Spaces 2
Garage N
Building
Lot Description Rear Yard
Story 3
Sewer Public Sewer
Water Public
Architectural Style Split Foyer
Level or Stories 3
Additional Building Above Grade, Below Grade
Structure Type Dry Wall
New Construction N
Schools
Elementary Schools Daniel Of St. Thomas Jenifer
Middle Schools Mattawoman
High Schools Thomas Stone
School District Charles County Public Schools
Others
Pets Allowed Y
HOA Fee Include Common Area Maintenance
Senior Community No
Tax ID 0906251935
Ownership Fee Simple
SqFt Source Estimated
Security Features Smoke Detector,Carbon Monoxide Detector(s)
Acceptable Financing Cash, Conventional, FHA
Listing Terms Cash, Conventional, FHA
Financing Cash,Conventional,FHA
Special Listing Condition Standard
Pets Allowed No Pet Restrictions
Read Less Info
Want to know what your home might be worth? Contact us for a FREE valuation!

Our team is ready to help you sell your home for the highest possible price ASAP

Bought with Patrice D Way • NextHome Prime Properties

