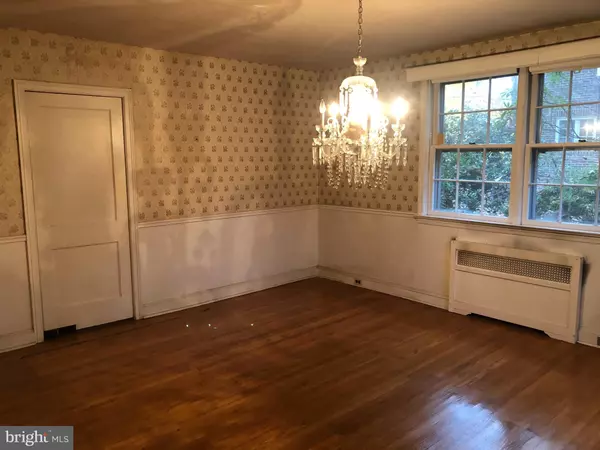$400,000
$519,900
23.1%For more information regarding the value of a property, please contact us for a free consultation.
3 Beds
3 Baths
1,998 SqFt
SOLD DATE : 03/01/2022
Key Details
Sold Price $400,000
Property Type Single Family Home
Sub Type Detached
Listing Status Sold
Purchase Type For Sale
Square Footage 1,998 sqft
Price per Sqft $200
Subdivision None Available
MLS Listing ID PAMC2016350
Sold Date 03/01/22
Style Colonial
Bedrooms 3
Full Baths 2
Half Baths 1
HOA Y/N N
Abv Grd Liv Area 1,998
Originating Board BRIGHT
Year Built 1938
Annual Tax Amount $8,184
Tax Year 2021
Lot Size 8,625 Sqft
Acres 0.2
Lot Dimensions 75 x 0.00
Property Description
Two story brick home with detached garage in a great location. Needs updating thru-out. Center hall foyer, formal living room has wood burning mantle brick fireplace and entrance to an additional room which can be used for a sun room , den, etc... Formal dining room with door to kitchen with granite countertops, lots of cabinetry. There is an area off kitchen which certainly can be used as a breakfast room. Second floor primary bedroom with great closet space and primary bath with ceramic tile and shower. Two additional bedrooms and tiled hall bath complete the second floor. Located in walking distance to South Ardmore Park. Enjoy wonderful shopping at Suburban Square, great restaurants, Trader Joe's and convenient to public transportation.
PROPERTY BEING SOLD IN "AS IS" CONDITION. Seller will make no repairs. All and any municipal, township, county, state inspections, permits, surveys. etc. are at the buyer's expense. Contents left both inside and outside of the property, will be the sole responsibility of the buyer to remove at buyer's expense after settlement.
Location
State PA
County Montgomery
Area Lower Merion Twp (10640)
Zoning RESIDENTIAL
Rooms
Other Rooms Living Room, Dining Room, Primary Bedroom, Bedroom 2, Bedroom 3, Kitchen, Other
Basement Full, Unfinished
Interior
Interior Features Formal/Separate Dining Room, Wood Floors, Carpet
Hot Water Electric
Heating Radiator
Cooling None
Flooring Carpet, Hardwood, Ceramic Tile
Fireplaces Number 1
Fireplaces Type Brick, Mantel(s)
Equipment Oven/Range - Electric, Oven - Self Cleaning, Stainless Steel Appliances
Fireplace Y
Appliance Oven/Range - Electric, Oven - Self Cleaning, Stainless Steel Appliances
Heat Source Natural Gas
Exterior
Parking Features Garage - Front Entry
Garage Spaces 4.0
Water Access N
Accessibility None
Total Parking Spaces 4
Garage Y
Building
Lot Description Front Yard, Rear Yard
Story 2
Foundation Block
Sewer Public Sewer
Water Public
Architectural Style Colonial
Level or Stories 2
Additional Building Above Grade, Below Grade
New Construction N
Schools
School District Lower Merion
Others
Senior Community No
Tax ID 40-00-01552-001
Ownership Fee Simple
SqFt Source Estimated
Acceptable Financing Cash, Conventional
Listing Terms Cash, Conventional
Financing Cash,Conventional
Special Listing Condition Standard
Read Less Info
Want to know what your home might be worth? Contact us for a FREE valuation!

Our team is ready to help you sell your home for the highest possible price ASAP

Bought with Theodora A Ashby • RE/MAX Affiliates






