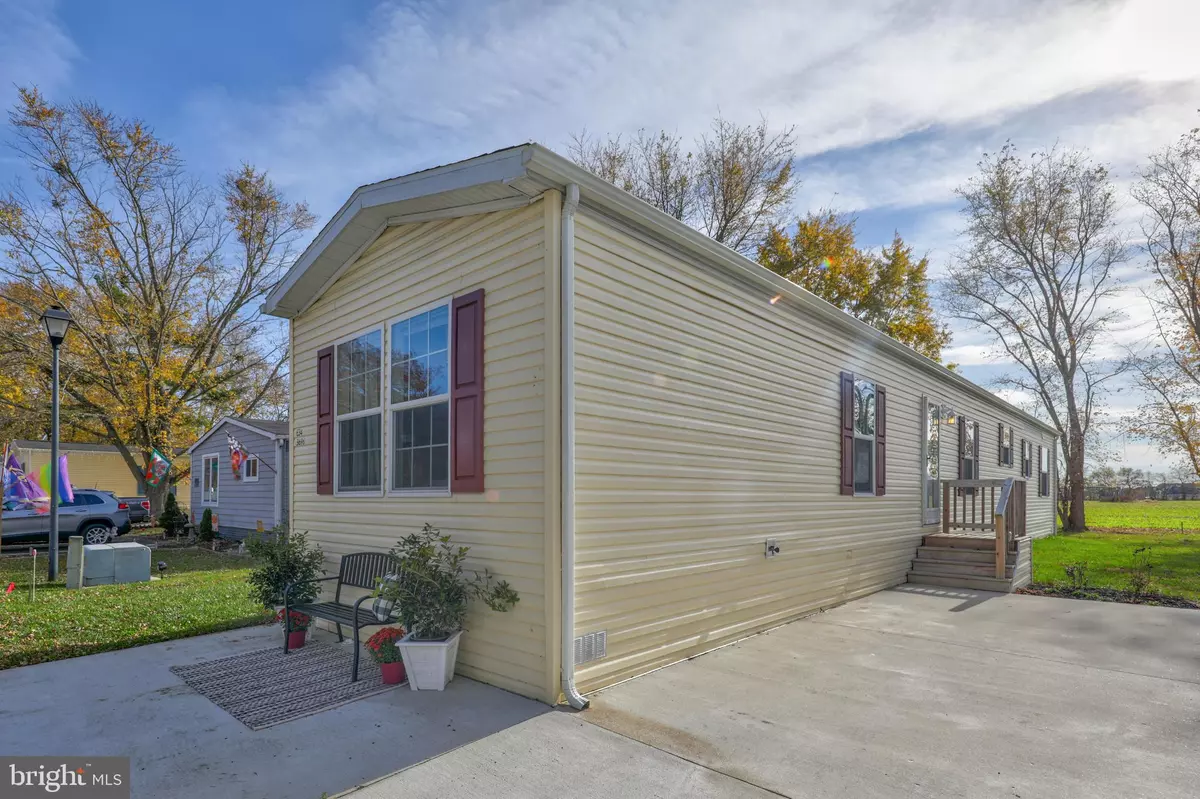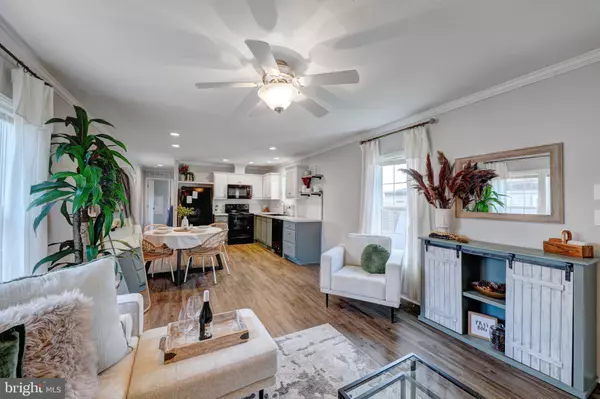$100,000
$95,000
5.3%For more information regarding the value of a property, please contact us for a free consultation.
3 Beds
2 Baths
1,064 SqFt
SOLD DATE : 01/10/2022
Key Details
Sold Price $100,000
Property Type Manufactured Home
Sub Type Manufactured
Listing Status Sold
Purchase Type For Sale
Square Footage 1,064 sqft
Price per Sqft $93
Subdivision Whispering Pine Mhp
MLS Listing ID DESU2009512
Sold Date 01/10/22
Style Modular/Pre-Fabricated
Bedrooms 3
Full Baths 2
HOA Y/N N
Abv Grd Liv Area 1,064
Originating Board BRIGHT
Land Lease Amount 633.0
Land Lease Frequency Monthly
Year Built 2019
Lot Size 3,000 Sqft
Acres 0.07
Property Description
One of the newest and prettiest homes in this price range currently on the market, and backing to picturesque farmland! This charming 2018 home has a beautiful interior with a split floorplan; 2 bedrooms and a full bathroom at one end, and an inviting owners suite at the other! With smooth drywalled walls, a neutral color scheme and attractive vinyl flooring, this home feels modern, fresh and clean. The kitchen features custom painted cabinetry, a deep-basin sink and a ceramic tile backsplash. Plenty of space for a dining table and chairs, too! The owners suite has a beautiful Board & Batten focal wall, wood-look vinyl flooring and a freshly painted en-suite bathroom with a step in shower. The spacious second and third bedrooms share a full bathroom with a shower/tub combo. Front loading laundry pair is conveniently tucked in the back hallway. The private backyard has peaceful views of the farmland behind the community and the pool and expansive common space is just a short walk away. This community sits right along the new Georgetown-Lewes bike trail and is less than 5 miles from the Cape May Lewes Ferry terminal and the sandy beaches of Lewes and Cape Henlopen State Park. Park application required: good credit, clean background and verification of income required for approval.
Location
State DE
County Sussex
Area Lewes Rehoboth Hundred (31009)
Zoning GENERAL RESIDENTIAL
Rooms
Main Level Bedrooms 3
Interior
Interior Features Entry Level Bedroom, Family Room Off Kitchen, Floor Plan - Open, Kitchen - Eat-In, Stall Shower
Hot Water Electric
Heating Heat Pump(s)
Cooling Ceiling Fan(s), Central A/C
Flooring Vinyl
Equipment Built-In Microwave, Dishwasher, Dryer - Electric, Oven/Range - Electric, Refrigerator, Washer, Water Heater
Furnishings No
Fireplace N
Window Features Double Pane,Energy Efficient
Appliance Built-In Microwave, Dishwasher, Dryer - Electric, Oven/Range - Electric, Refrigerator, Washer, Water Heater
Heat Source Electric
Laundry Washer In Unit, Dryer In Unit, Main Floor
Exterior
Garage Spaces 2.0
Amenities Available Pool - Outdoor, Common Grounds
Water Access N
Roof Type Asphalt
Accessibility Thresholds <5/8\"
Total Parking Spaces 2
Garage N
Building
Lot Description Cleared
Story 1
Foundation Pillar/Post/Pier
Sewer Public Sewer
Water Public
Architectural Style Modular/Pre-Fabricated
Level or Stories 1
Additional Building Above Grade
Structure Type Dry Wall
New Construction N
Schools
High Schools Cape Henlopen
School District Cape Henlopen
Others
Pets Allowed Y
HOA Fee Include Lawn Maintenance,Trash
Senior Community No
Tax ID 334-5.00-155.00-55799
Ownership Land Lease
SqFt Source Estimated
Security Features Smoke Detector
Acceptable Financing Cash, Conventional
Listing Terms Cash, Conventional
Financing Cash,Conventional
Special Listing Condition Standard
Pets Description Cats OK, Dogs OK, Breed Restrictions, Number Limit
Read Less Info
Want to know what your home might be worth? Contact us for a FREE valuation!

Our team is ready to help you sell your home for the highest possible price ASAP

Bought with Michael Zacherl • Keller Williams Realty






