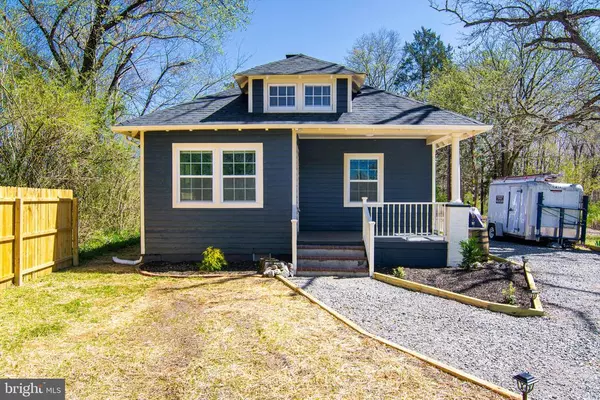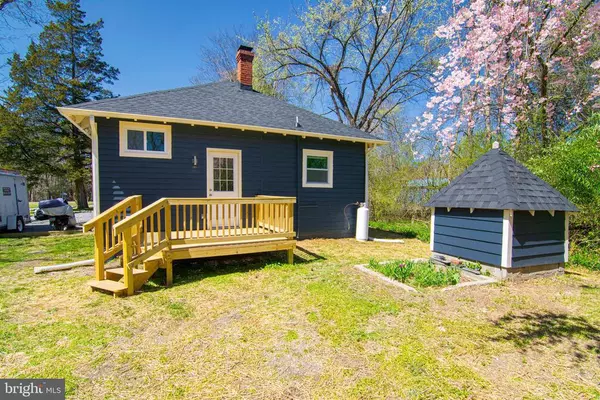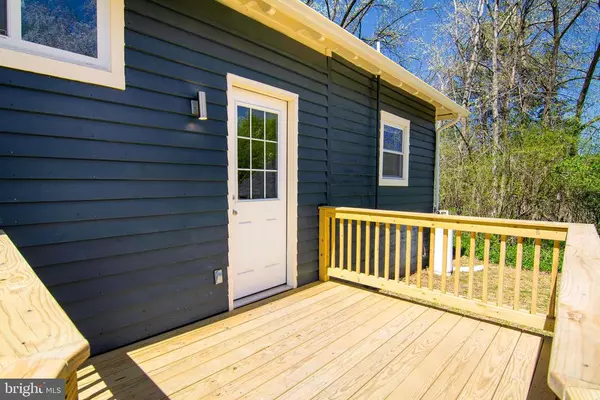$236,642
$255,000
7.2%For more information regarding the value of a property, please contact us for a free consultation.
3 Beds
2 Baths
1,200 SqFt
SOLD DATE : 05/03/2021
Key Details
Sold Price $236,642
Property Type Single Family Home
Sub Type Detached
Listing Status Sold
Purchase Type For Sale
Square Footage 1,200 sqft
Price per Sqft $197
Subdivision None Available
MLS Listing ID VACV123932
Sold Date 05/03/21
Style Craftsman,Cottage
Bedrooms 3
Full Baths 2
HOA Y/N N
Abv Grd Liv Area 1,200
Originating Board BRIGHT
Year Built 1953
Annual Tax Amount $752
Tax Year 2020
Lot Size 2.210 Acres
Acres 2.21
Property Description
Beautiful navy blue and white fully renovated 3 bed 2 bath craftsman style cottage sitting on 2.21 acres close to Kings dominion, and the state Fairgrounds. Centrally located perfect for those commuting to Richmond or Fredericksburg area. This home was originally renovated with the idea of keeping for themselves, and so this is not simply a quick flip. Many beautiful updates including soft close kitchen cabinets/drawers, granite countertops and tile backsplash, stainless steel appliances, exposed brick features, a spiral staircase, original wood floors, renovated bathrooms, an added laundry room, finished loft/3rd bedroom, and gorgeous exposed antique beams . Outside extensive landscaping to the front can be viewed from you adorable porch, or look over your acreage from the new deck at the rear. Professional pictures to follow, check out the virtual tour in the mean time https://view.ricohtours.com/d50f7885-5553-4abc-b582-384d54887fc6?fbclid=IwAR3WrgXWgnriyqU4C57bECr5oij6vk8KDj8HiKlhr4F1JzVGElLZ89mXPkM
Location
State VA
County Caroline
Zoning RP
Rooms
Other Rooms Living Room, Dining Room, Bedroom 2, Bedroom 3, Kitchen, Bedroom 1, Laundry, Loft, Bathroom 1, Bathroom 2
Basement Other
Main Level Bedrooms 2
Interior
Interior Features Dining Area, Entry Level Bedroom, Exposed Beams, Flat, Floor Plan - Open, Spiral Staircase, Window Treatments, Wood Floors
Hot Water Electric
Heating Heat Pump(s)
Cooling Heat Pump(s)
Equipment Dishwasher, Microwave, Stove, Washer, Refrigerator
Appliance Dishwasher, Microwave, Stove, Washer, Refrigerator
Heat Source Electric
Laundry Main Floor
Exterior
Exterior Feature Deck(s), Porch(es)
Waterfront N
Water Access N
Accessibility None
Porch Deck(s), Porch(es)
Garage N
Building
Story 2
Sewer On Site Septic
Water Well
Architectural Style Craftsman, Cottage
Level or Stories 2
Additional Building Above Grade, Below Grade
New Construction N
Schools
High Schools Caroline
School District Caroline County Public Schools
Others
Senior Community No
Tax ID 101-A-53
Ownership Fee Simple
SqFt Source Assessor
Horse Property N
Special Listing Condition Standard
Read Less Info
Want to know what your home might be worth? Contact us for a FREE valuation!

Our team is ready to help you sell your home for the highest possible price ASAP

Bought with Erin Brewer • Coldwell Banker Elite






