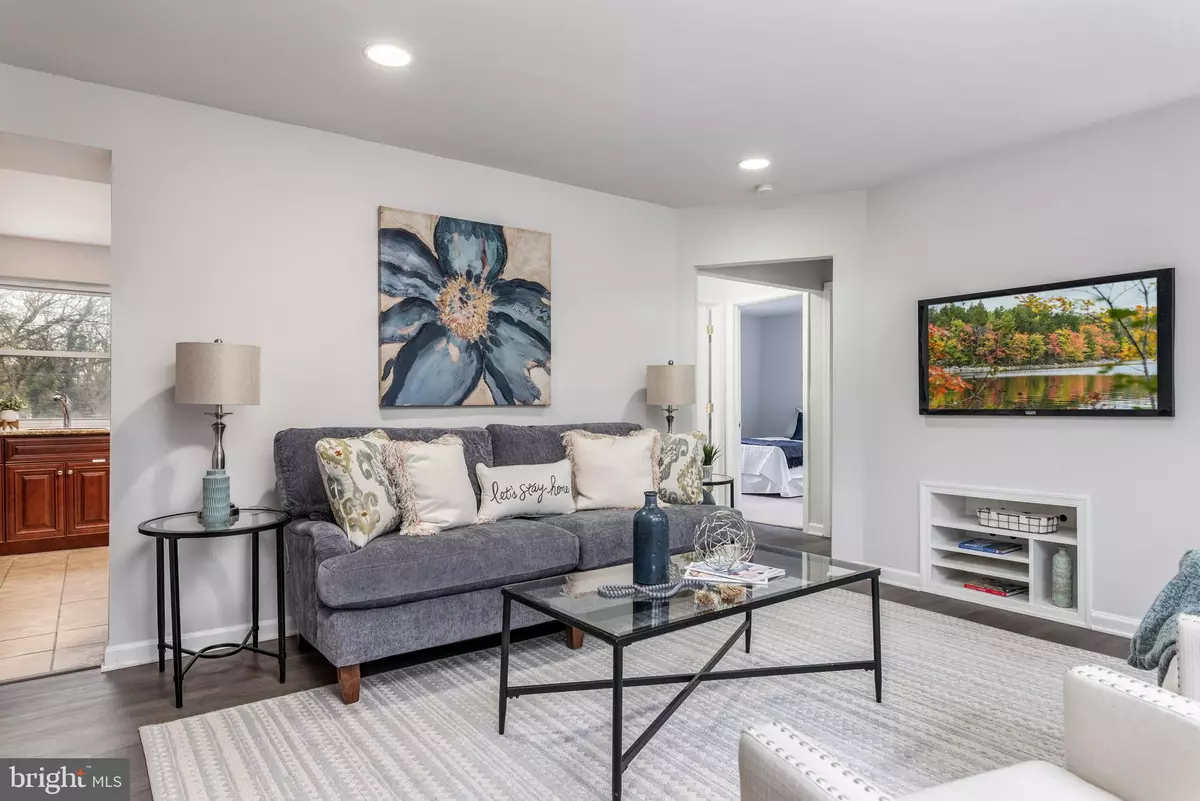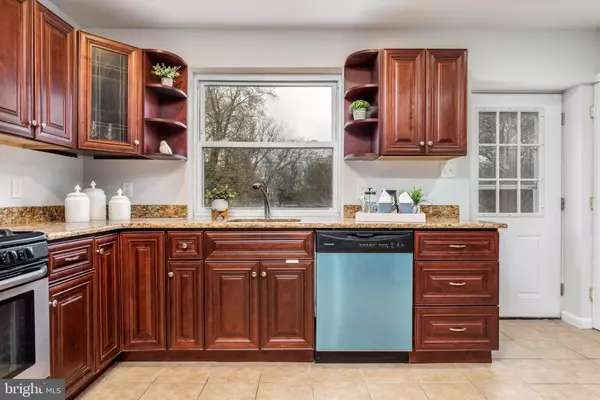$240,000
$219,900
9.1%For more information regarding the value of a property, please contact us for a free consultation.
3 Beds
2 Baths
1,305 SqFt
SOLD DATE : 01/06/2022
Key Details
Sold Price $240,000
Property Type Single Family Home
Sub Type Twin/Semi-Detached
Listing Status Sold
Purchase Type For Sale
Square Footage 1,305 sqft
Price per Sqft $183
Subdivision Ridley Park
MLS Listing ID PADE2011932
Sold Date 01/06/22
Style Ranch/Rambler
Bedrooms 3
Full Baths 2
HOA Y/N N
Abv Grd Liv Area 1,305
Originating Board BRIGHT
Year Built 1955
Annual Tax Amount $4,975
Tax Year 2021
Lot Size 5,750 Sqft
Acres 0.13
Lot Dimensions 60.20 x 136.80
Property Description
Delightful three Bedroom, two Bath brick Cape in Ridley Township on a quiet cul de sac. Absolutely TURN KEY! Move in ready condition! Enter to a gorgeous, light-filled Great Room that includes space for a Family Room area as well as Dining Area with NEW luxury vinyl flooring. A spacious eat-in Kitchen follows with newer cabinets, granite countertops and stainless steel appliances. There is an exit here to a cute patio that overlooks a large backyard that backs up to a township field. First floor also includes two roomy, carpeted Bedrooms and a renovated Hall Bathroom with Tub/Shower combo and granite-topped vanity. The Second floor features a SHOW-STOPPING Primary Bedroom Suite with space for an Office and a lovely, renovated full Bathroom, offering a ceramic tiled tub/shower combination. There is a huge walk in closet. Laundry is neatly tucked into a closet here in the Primary Suite, too. Freshly painted throughout. Driveway and street parking. Ridley Schools. Easy access to major highways and airport!
Location
State PA
County Delaware
Area Ridley Twp (10438)
Zoning RESID
Rooms
Other Rooms Living Room, Dining Room, Primary Bedroom, Bedroom 2, Bedroom 3, Kitchen, Laundry, Bathroom 1, Primary Bathroom
Main Level Bedrooms 2
Interior
Hot Water Natural Gas
Heating Hot Water
Cooling Central A/C
Flooring Luxury Vinyl Plank, Partially Carpeted
Fireplace N
Heat Source Natural Gas
Laundry Upper Floor
Exterior
Exterior Feature Patio(s)
Garage Spaces 2.0
Utilities Available Cable TV Available, Phone Available
Water Access N
View Street, Trees/Woods
Roof Type Asphalt
Accessibility None
Porch Patio(s)
Total Parking Spaces 2
Garage N
Building
Story 2
Foundation Other
Sewer Public Sewer
Water Public
Architectural Style Ranch/Rambler
Level or Stories 2
Additional Building Above Grade, Below Grade
New Construction N
Schools
High Schools Ridley
School District Ridley
Others
Senior Community No
Tax ID 38-06-00746-00
Ownership Fee Simple
SqFt Source Assessor
Acceptable Financing Cash, Conventional
Listing Terms Cash, Conventional
Financing Cash,Conventional
Special Listing Condition Standard
Read Less Info
Want to know what your home might be worth? Contact us for a FREE valuation!

Our team is ready to help you sell your home for the highest possible price ASAP

Bought with Nehemiah J Lindo • Coldwell Banker Realty






