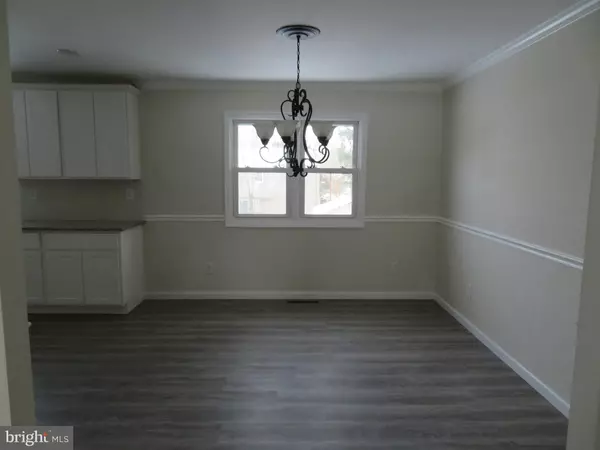$270,000
$279,900
3.5%For more information regarding the value of a property, please contact us for a free consultation.
4 Beds
2 Baths
1,718 SqFt
SOLD DATE : 02/19/2021
Key Details
Sold Price $270,000
Property Type Single Family Home
Sub Type Detached
Listing Status Sold
Purchase Type For Sale
Square Footage 1,718 sqft
Price per Sqft $157
Subdivision Cherry Valley
MLS Listing ID NJCD409550
Sold Date 02/19/21
Style Colonial
Bedrooms 4
Full Baths 1
Half Baths 1
HOA Y/N N
Abv Grd Liv Area 1,718
Originating Board BRIGHT
Year Built 1960
Annual Tax Amount $7,367
Tax Year 2020
Lot Size 8,775 Sqft
Acres 0.2
Lot Dimensions 75.00 x 117.00
Property Description
Beautiful 2-story 4 bedroom 1 1/2 bath Colonial located in the desirable Cherry Valley development in Cherry Hill. When you enter in the front door to the right is your Formal Living Room with the Dining Room just steps away both with new laminate wood floors. The large Eat-in Kitchen features brand NEW cabinets, granite countertops, stainless steel appliances, laminate wood flooring and recessed lighting. The large Family Room has a brick wood burning fireplace and brand NEW carpeting. Off the Family Room is your Sunroom. The 2nd floor has 4 generous sized bedrooms with refinished hardwood floors and a full bath. The unfinished basement and 1 car garage are great for storage and complete this home. This home features NEW gas HVAC system and NEW hot water heater. Conveniently located to the Cherry Hill Mall, Garden State Shopping centers, Cherry Valley Swim Club, Cherry Valley park and trails and tons of restaurants close by. Easy access to 295, 38, 70. Schedule your appointment today!
Location
State NJ
County Camden
Area Cherry Hill Twp (20409)
Zoning R
Rooms
Other Rooms Living Room, Dining Room, Primary Bedroom, Bedroom 2, Bedroom 3, Bedroom 4, Kitchen, Family Room, Basement, Sun/Florida Room, Bathroom 1, Half Bath
Basement Unfinished, Sump Pump
Interior
Interior Features Attic, Carpet, Chair Railings, Crown Moldings, Dining Area, Family Room Off Kitchen, Formal/Separate Dining Room, Kitchen - Eat-In, Recessed Lighting, Upgraded Countertops, Wood Floors
Hot Water Natural Gas
Cooling Central A/C
Flooring Hardwood, Laminated
Equipment Built-In Microwave, Built-In Range, Dishwasher, Disposal
Appliance Built-In Microwave, Built-In Range, Dishwasher, Disposal
Heat Source Natural Gas
Exterior
Parking Features Garage - Front Entry, Inside Access
Garage Spaces 1.0
Water Access N
Accessibility None
Attached Garage 1
Total Parking Spaces 1
Garage Y
Building
Story 2
Sewer Public Sewer
Water Public
Architectural Style Colonial
Level or Stories 2
Additional Building Above Grade, Below Grade
New Construction N
Schools
Middle Schools Carusi
High Schools Cherry Hill High - West
School District Cherry Hill Township Public Schools
Others
Senior Community No
Tax ID 09-00335 13-00019
Ownership Fee Simple
SqFt Source Assessor
Special Listing Condition Standard
Read Less Info
Want to know what your home might be worth? Contact us for a FREE valuation!

Our team is ready to help you sell your home for the highest possible price ASAP

Bought with Mark J McKenna • Pat McKenna Realtors






