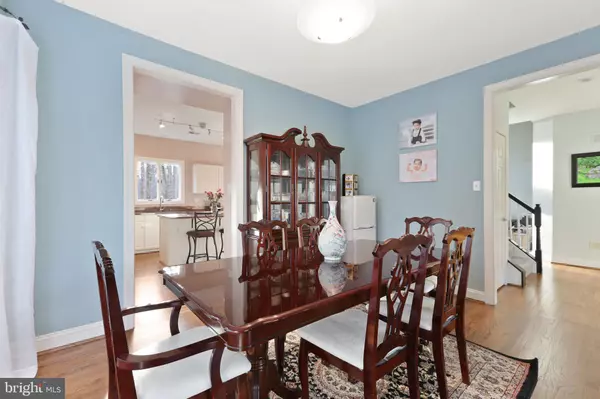$760,000
$700,000
8.6%For more information regarding the value of a property, please contact us for a free consultation.
4 Beds
3 Baths
3,410 SqFt
SOLD DATE : 01/20/2022
Key Details
Sold Price $760,000
Property Type Single Family Home
Sub Type Detached
Listing Status Sold
Purchase Type For Sale
Square Footage 3,410 sqft
Price per Sqft $222
Subdivision Marshalee Estates
MLS Listing ID MDHW2008198
Sold Date 01/20/22
Style Colonial
Bedrooms 4
Full Baths 2
Half Baths 1
HOA Y/N N
Abv Grd Liv Area 2,885
Originating Board BRIGHT
Year Built 1994
Annual Tax Amount $489
Tax Year 2020
Lot Size 0.371 Acres
Acres 0.37
Property Description
A covered front porch with a raised metal roof opens to this upgraded home set on a .37 acre homesite in a cul-de-sac backing to trees in desired Marshalee Estates. A charming foyer gives a warm welcome showing beautiful hardwoods, a living room brightened by a trio window, a formal dining room with a bay window, solar panels, and a Google Nest to help keep your home comfortable, connected, and secure. 2-story family room opens to the kitchen and includes a drop ceiling fan, a wall of windows, a second floor overlook, and an electric fireplace. Chef's kitchen features 42" white cabinetry, quartz counters, stainless steel appliances, a center island with breakfast bar, a planning desk, and a sunny breakfast room with a French door accessing the deck, paver patio, and backyard. Owner's suite presents 2 walk-in closets, a cathedral ceiling, and an award-winning bath showcasing a double vanity, radiant heated ceramic flooring, a frameless shower, and a free-standing tub. Completing this home is the lower level hosting a rec room with a Harman pellet stove for added warmth, an exercise room, plentiful storage, and a walkout to a paver patio and wooded backyard with a stream. Convenient to Rockburn Park, the swim club, a golf course, shopping, dining, recreation, commuter routes, and more!
Location
State MD
County Howard
Zoning R20
Rooms
Other Rooms Living Room, Dining Room, Primary Bedroom, Bedroom 2, Bedroom 3, Kitchen, Family Room, Foyer, Breakfast Room, Study, Exercise Room, Laundry, Recreation Room, Storage Room
Basement Full, Daylight, Full, Heated, Improved, Interior Access, Partially Finished, Sump Pump, Walkout Level, Windows
Interior
Interior Features Attic, Ceiling Fan(s), Family Room Off Kitchen, Kitchen - Eat-In, Kitchen - Island, Recessed Lighting, Walk-in Closet(s), Wood Floors
Hot Water Natural Gas
Heating Forced Air
Cooling Central A/C
Flooring Hardwood, Carpet
Fireplaces Number 2
Equipment Built-In Microwave, Cooktop, Dishwasher, Disposal, Dryer, Exhaust Fan, Icemaker, Oven - Wall, Refrigerator, Stainless Steel Appliances, Washer, Water Heater
Fireplace Y
Window Features Double Pane,Energy Efficient,Screens
Appliance Built-In Microwave, Cooktop, Dishwasher, Disposal, Dryer, Exhaust Fan, Icemaker, Oven - Wall, Refrigerator, Stainless Steel Appliances, Washer, Water Heater
Heat Source Natural Gas
Laundry Main Floor
Exterior
Exterior Feature Porch(es)
Parking Features Garage - Front Entry
Garage Spaces 2.0
Water Access N
View Trees/Woods
Roof Type Asphalt,Metal
Accessibility None
Porch Porch(es)
Attached Garage 2
Total Parking Spaces 2
Garage Y
Building
Lot Description Backs to Trees, Cul-de-sac, Landscaping, Premium
Story 3
Foundation Other
Sewer Public Sewer
Water Public
Architectural Style Colonial
Level or Stories 3
Additional Building Above Grade, Below Grade
Structure Type Cathedral Ceilings,Dry Wall
New Construction N
Schools
Elementary Schools Rockburn
Middle Schools Elkridge Landing
High Schools Long Reach
School District Howard County Public School System
Others
Senior Community No
Tax ID 1401260278
Ownership Fee Simple
SqFt Source Assessor
Security Features Electric Alarm
Special Listing Condition Standard
Read Less Info
Want to know what your home might be worth? Contact us for a FREE valuation!

Our team is ready to help you sell your home for the highest possible price ASAP

Bought with Ribe Ninan • Taylor Properties






