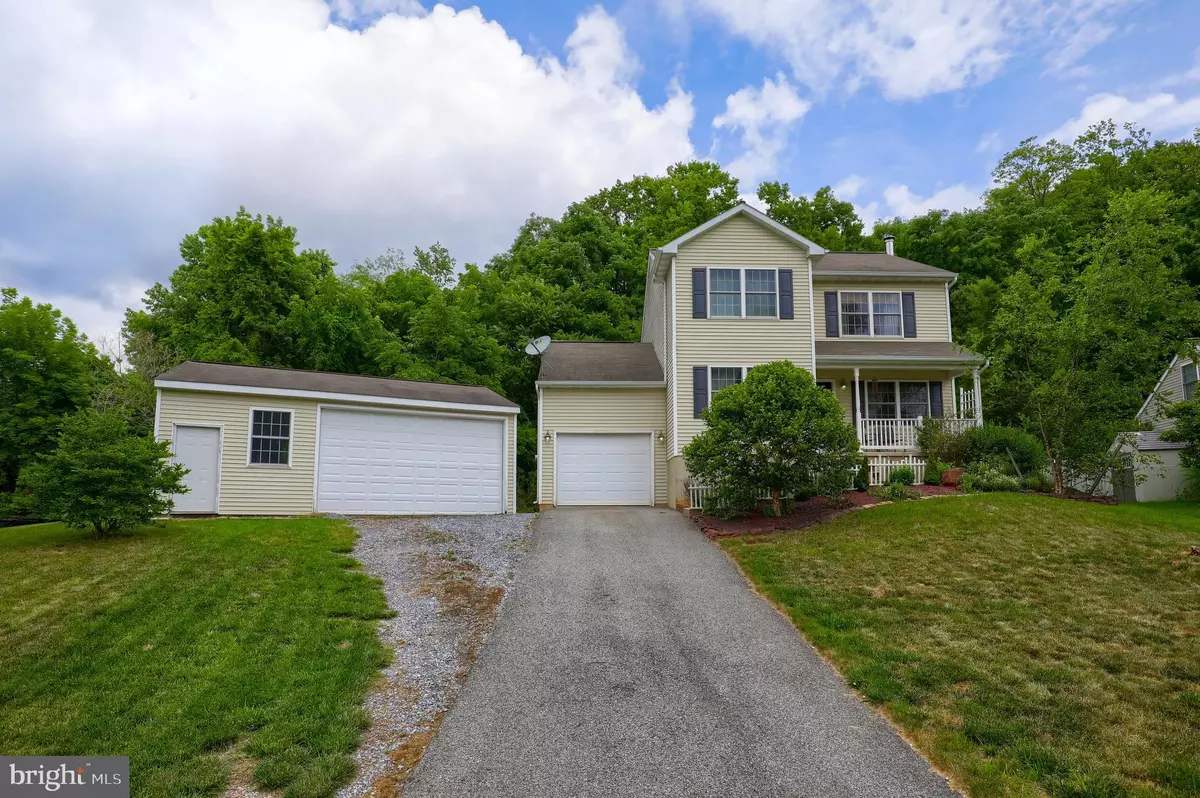$270,500
$260,000
4.0%For more information regarding the value of a property, please contact us for a free consultation.
4 Beds
3 Baths
1,602 SqFt
SOLD DATE : 08/20/2021
Key Details
Sold Price $270,500
Property Type Single Family Home
Sub Type Detached
Listing Status Sold
Purchase Type For Sale
Square Footage 1,602 sqft
Price per Sqft $168
Subdivision Bainbridge
MLS Listing ID PALA2000902
Sold Date 08/20/21
Style Colonial
Bedrooms 4
Full Baths 2
Half Baths 1
HOA Y/N N
Abv Grd Liv Area 1,602
Originating Board BRIGHT
Year Built 2004
Annual Tax Amount $4,401
Tax Year 2020
Lot Size 0.260 Acres
Acres 0.26
Lot Dimensions 0.00 x 0.00
Property Description
Don't miss out on this rare, beautiful 4 bedroom, 2.5 bath in Bainbridge! Nestled off the beaten path, this charmer is perfect for those seeking a quiet neighborhood but only minutes from Rt 441. Step inside and find plenty of space for entertaining, as well as a spacious kitchen recently repainted, along with the rest of the house! halfway upstairs is a landing with a den/bedroom, and continue on up to the second floor where you'll find 3 other bedrooms, including the primary suite, which boasts high ceilings and walk-in closet. Head down to the basement for a cozy space that is mostly finished, with the focal point being the wood stove and hearth area. Rear area of basement has new cabinets never fully finished with countertops, so you can choose your own countertops if you decide to finish the space! Additional storage in the basement as well! Want even more storage? An additional 2 car detached garage should do the trick! Out back you'll find a patio area and back deck for peace and tranquility next to the woods that the home backs up to. Don't miss this opportunity!
Location
State PA
County Lancaster
Area Conoy Twp (10513)
Zoning RESIDENTIAL
Direction South
Rooms
Other Rooms Living Room, Dining Room, Primary Bedroom, Bedroom 2, Bedroom 3, Bedroom 4, Kitchen, Basement, Bathroom 1, Bathroom 2, Bathroom 3
Basement Full
Interior
Interior Features Combination Dining/Living, Recessed Lighting, Tub Shower
Hot Water Electric
Heating Heat Pump(s)
Cooling Central A/C
Flooring Vinyl
Fireplaces Number 1
Fireplaces Type Gas/Propane
Equipment Built-In Microwave, Built-In Range, Dishwasher, Dryer - Electric, Freezer, Refrigerator, Washer, Water Heater
Fireplace Y
Window Features Double Pane
Appliance Built-In Microwave, Built-In Range, Dishwasher, Dryer - Electric, Freezer, Refrigerator, Washer, Water Heater
Heat Source Electric, Wood, Other
Laundry Upper Floor
Exterior
Parking Features Garage - Front Entry, Oversized, Inside Access
Garage Spaces 8.0
Utilities Available Cable TV, Electric Available, Sewer Available, Water Available
Water Access N
Roof Type Shingle
Accessibility 2+ Access Exits, Level Entry - Main
Attached Garage 1
Total Parking Spaces 8
Garage Y
Building
Lot Description Backs to Trees
Story 2
Sewer Public Sewer
Water Public
Architectural Style Colonial
Level or Stories 2
Additional Building Above Grade, Below Grade
Structure Type Dry Wall
New Construction N
Schools
School District Elizabethtown Area
Others
Pets Allowed Y
Senior Community No
Tax ID 130-29087-0-0000
Ownership Fee Simple
SqFt Source Assessor
Acceptable Financing Cash, Conventional, FHA, VA
Horse Property N
Listing Terms Cash, Conventional, FHA, VA
Financing Cash,Conventional,FHA,VA
Special Listing Condition Standard
Pets Allowed No Pet Restrictions
Read Less Info
Want to know what your home might be worth? Contact us for a FREE valuation!

Our team is ready to help you sell your home for the highest possible price ASAP

Bought with Eric Henry Givler • RE/MAX Pinnacle






