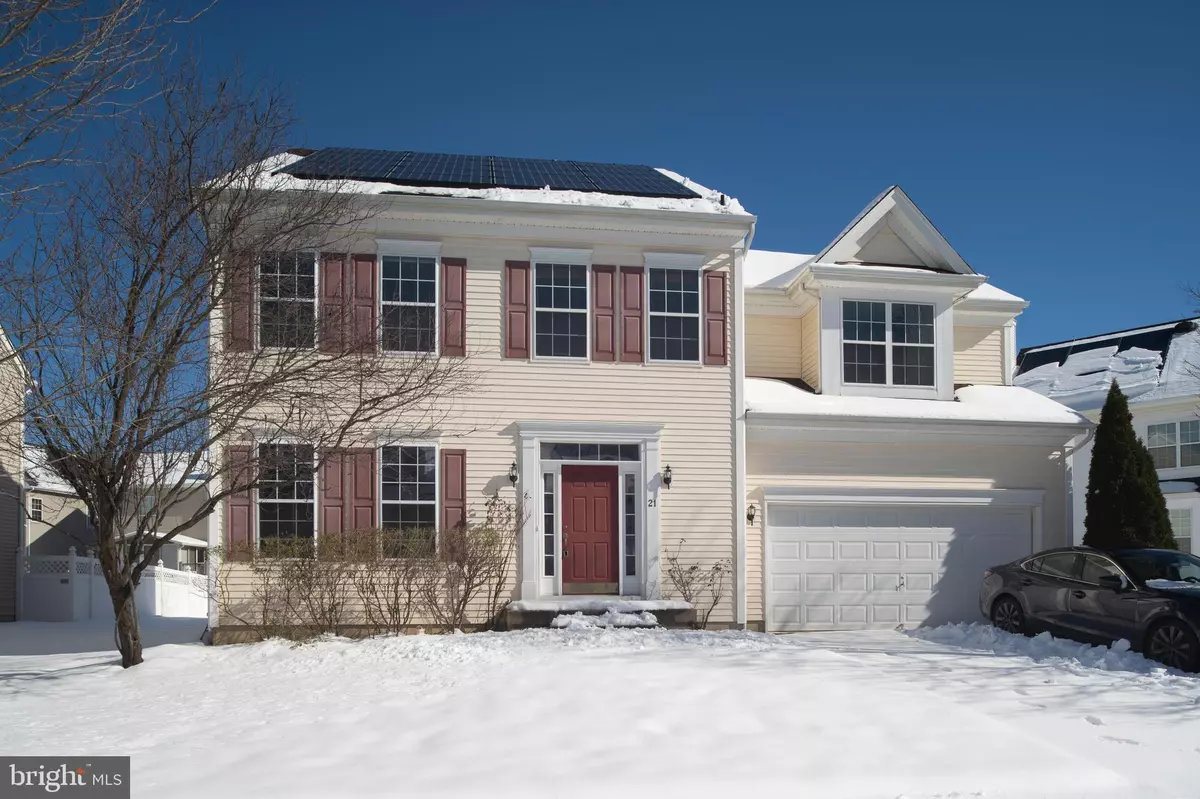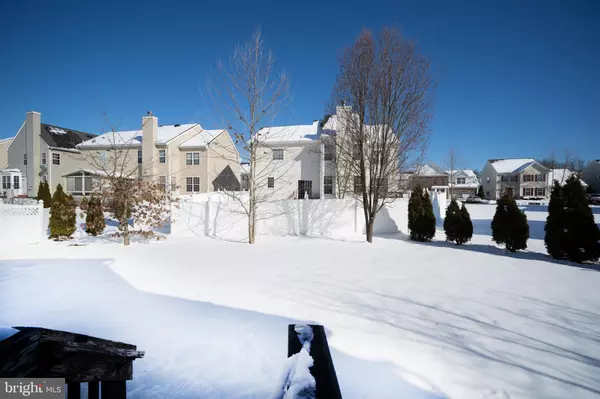$395,000
$385,000
2.6%For more information regarding the value of a property, please contact us for a free consultation.
4 Beds
3 Baths
2,244 SqFt
SOLD DATE : 03/30/2021
Key Details
Sold Price $395,000
Property Type Single Family Home
Sub Type Detached
Listing Status Sold
Purchase Type For Sale
Square Footage 2,244 sqft
Price per Sqft $176
Subdivision Grande At Crystal
MLS Listing ID NJBL390844
Sold Date 03/30/21
Style Colonial
Bedrooms 4
Full Baths 2
Half Baths 1
HOA Fees $72/mo
HOA Y/N Y
Abv Grd Liv Area 2,244
Originating Board BRIGHT
Year Built 2004
Annual Tax Amount $9,954
Tax Year 2020
Lot Size 8,276 Sqft
Acres 0.19
Lot Dimensions 0.00 x 0.00
Property Description
Lovely AMHERST model colonial in the estate section of Grande at Crystal Lake. The formal dining room and living room boast moldings and gleaming wood floors. The family room includes a wood burning fireplace for those cold winter nights! The eat kitchen has an island with two stools for dining, and a brand new dishwasher. There is a half bath and a laundry room on the main level as well. A nice backyard and two-car garage round out the wonderful attributes of this great house ! Upstairs you'll find four bedrooms -the master, with ensuite bath with soaking tub and separate shower, a second (hall) bathroom with tub/shower, and a loft area. Energy efficient home with savings from brand new TANKLESS water heater, brand new lower level HVAC system and roof solar panels that generate over 90% of the home's electrical needs. Serviced by a reputable solar company (Sunrun). Not only will this reduce your electric bill, but also guarantees monthly earnings for producing clean energy, locked in for 15 years. In addition, the Solar Battery Backup means that the home never runs out of power during inclement weather and you have peace of mind.Battery recharges with solar energy daily for uninterrupted back-up power. System is owned, not leased. Just minutes from major highways and shopping. Click on the 'video' camera at the top for a 3D "walk-through" tour of the home!
Location
State NJ
County Burlington
Area Bordentown Twp (20304)
Zoning RES
Direction West
Rooms
Other Rooms Living Room, Dining Room, Primary Bedroom, Bedroom 2, Bedroom 3, Bedroom 4, Kitchen, Family Room, Laundry, Loft, Primary Bathroom, Half Bath
Basement Full, Unfinished
Interior
Interior Features Combination Dining/Living, Kitchen - Eat-In, Kitchen - Island
Hot Water Natural Gas
Heating Forced Air
Cooling Central A/C
Flooring Hardwood, Carpet
Heat Source Natural Gas
Exterior
Parking Features Garage Door Opener
Garage Spaces 2.0
Utilities Available Cable TV
Water Access N
Accessibility None
Attached Garage 2
Total Parking Spaces 2
Garage Y
Building
Story 2
Sewer Public Sewer
Water Public
Architectural Style Colonial
Level or Stories 2
Additional Building Above Grade, Below Grade
New Construction N
Schools
School District Bordentown Regional School District
Others
Senior Community No
Tax ID 04-00138 07-00011
Ownership Fee Simple
SqFt Source Assessor
Special Listing Condition Standard
Read Less Info
Want to know what your home might be worth? Contact us for a FREE valuation!

Our team is ready to help you sell your home for the highest possible price ASAP

Bought with Monica Sutherland • Century 21 Advantage Gold-Cherry Hill






