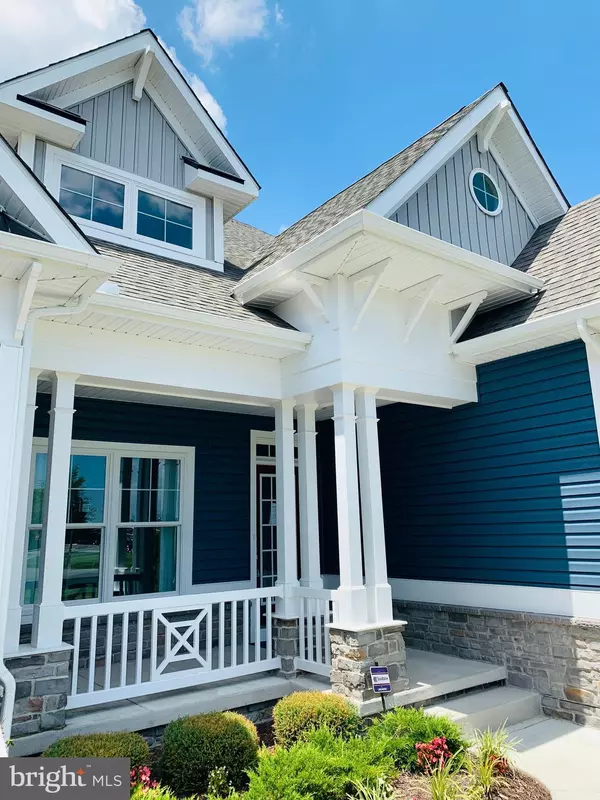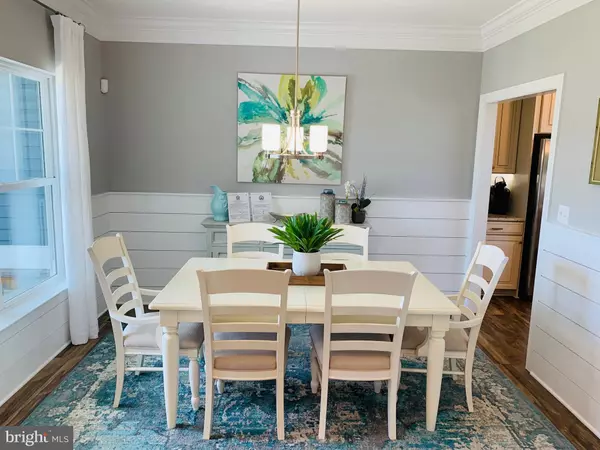$421,790
$301,900
39.7%For more information regarding the value of a property, please contact us for a free consultation.
3 Beds
2 Baths
1,979 SqFt
SOLD DATE : 11/10/2020
Key Details
Sold Price $421,790
Property Type Single Family Home
Sub Type Detached
Listing Status Sold
Purchase Type For Sale
Square Footage 1,979 sqft
Price per Sqft $213
Subdivision Stoney Ridge Estates
MLS Listing ID DESU152050
Sold Date 11/10/20
Style Coastal
Bedrooms 3
Full Baths 2
HOA Fees $25/ann
HOA Y/N Y
Abv Grd Liv Area 1,979
Originating Board BRIGHT
Year Built 2020
Annual Tax Amount $84
Tax Year 2019
Lot Size 0.506 Acres
Acres 0.51
Lot Dimensions 143.00 x 154.00
Property Description
Possibilities are endless with this esteemed, award winning floorplan expandable to almost 4000 sq ft and up to 6 bedrooms! Open concept living is the pinnacle of the Whatley attributed by the sizeable kitchen flowing seamlessly into the expansive living room. Additional components of this masterful floorplan include a formal dining room, hardwood floors in the foyer and a generously sized master bedroom. The versatility of the Whatley is showcased through the optional expansion of the second floor that provides a spacious loft for additional living space for guests or family. Superior construction, Energy Star rated appliances, Super Low-E double hung windows and a tankless water heater are just a few of many reasons why Insight is in the top 1% of energy efficient homes in the nation and has earned the prestigious Zero Energy Ready Home certification. Stoney Ridge offers spacious wooded and cleared lots and allows owners to store boats or RV's on the property full time! Photos represent optional features not included in the price. Taxes do not reflect the amount once home is built. Off site sales representative represents the seller only. Call today for current incentives and to schedule an appointment. To Be Built.
Location
State DE
County Sussex
Area Indian River Hundred (31008)
Zoning AR-1
Rooms
Main Level Bedrooms 3
Interior
Interior Features Central Vacuum, Floor Plan - Open, Recessed Lighting, Pantry
Hot Water Tankless
Heating Central, Energy Star Heating System, Heat Pump - Gas BackUp, Programmable Thermostat
Cooling Central A/C, Energy Star Cooling System, Programmable Thermostat
Flooring Carpet, Hardwood, Vinyl
Equipment Built-In Microwave, Central Vacuum, Disposal, Energy Efficient Appliances, ENERGY STAR Dishwasher, ENERGY STAR Refrigerator, Oven/Range - Gas, Washer/Dryer Hookups Only, Water Heater - Tankless, Water Heater - High-Efficiency
Window Features ENERGY STAR Qualified,Energy Efficient,Low-E
Appliance Built-In Microwave, Central Vacuum, Disposal, Energy Efficient Appliances, ENERGY STAR Dishwasher, ENERGY STAR Refrigerator, Oven/Range - Gas, Washer/Dryer Hookups Only, Water Heater - Tankless, Water Heater - High-Efficiency
Heat Source Propane - Leased
Exterior
Parking Features Garage - Front Entry, Garage Door Opener
Garage Spaces 2.0
Water Access N
Roof Type Architectural Shingle
Accessibility None
Attached Garage 2
Total Parking Spaces 2
Garage Y
Building
Lot Description Cleared, Open
Story 1
Foundation Concrete Perimeter, Crawl Space
Sewer Gravity Sept Fld
Water Well
Architectural Style Coastal
Level or Stories 1
Additional Building Above Grade, Below Grade
Structure Type 9'+ Ceilings,Dry Wall
New Construction Y
Schools
School District Indian River
Others
HOA Fee Include Common Area Maintenance
Senior Community No
Tax ID 234-14.00-105.00
Ownership Fee Simple
SqFt Source Estimated
Acceptable Financing Cash, Conventional, FHA, USDA
Listing Terms Cash, Conventional, FHA, USDA
Financing Cash,Conventional,FHA,USDA
Special Listing Condition Standard
Read Less Info
Want to know what your home might be worth? Contact us for a FREE valuation!

Our team is ready to help you sell your home for the highest possible price ASAP

Bought with KAREN FLOWERS • Jack Lingo - Rehoboth






