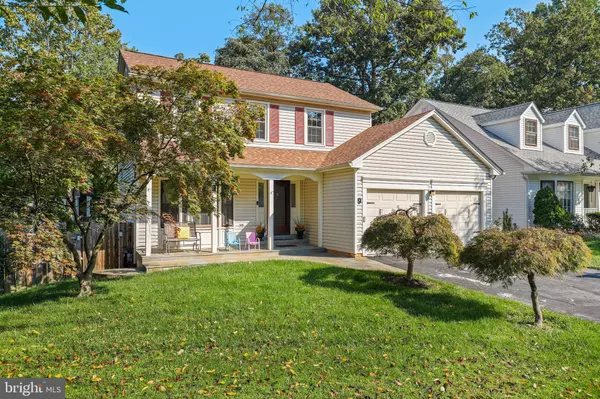$652,000
$659,999
1.2%For more information regarding the value of a property, please contact us for a free consultation.
4 Beds
4 Baths
2,240 SqFt
SOLD DATE : 12/10/2021
Key Details
Sold Price $652,000
Property Type Single Family Home
Sub Type Detached
Listing Status Sold
Purchase Type For Sale
Square Footage 2,240 sqft
Price per Sqft $291
Subdivision Washingtonian Village
MLS Listing ID MDMC2016270
Sold Date 12/10/21
Style Colonial
Bedrooms 4
Full Baths 3
Half Baths 1
HOA Y/N N
Abv Grd Liv Area 1,640
Originating Board BRIGHT
Year Built 1984
Annual Tax Amount $7,002
Tax Year 2021
Lot Size 0.315 Acres
Acres 0.32
Property Description
Welcome to this stunning renovation in the exclusive Washingtonian Village! This home is meticulously well maintained, turnkey, and move-in ready! From the time you approach the home, you will be amazed by the curb appeal and attention to detail. This home has a welcoming flagstone front and porch to enjoy coffee or watch kids play a quiet cul-de-sac location. The main level is light-filled and boasts hardwood floors and a chefs kitchen that opens to the family room with soaring ceilings and skylights. The living room opens to the dining space and the fully updated kitchen with high-end quartz countertops, stainless steel appliances, and updated cabinets. There is a deck off the family room with views of trees and gardens. The upper level has three bedrooms and two full baths. The primary bedroom is spacious with a walk-in closet and dressing area and has an attached primary bath. There are two additional bedrooms and an updated hall bath on this level. Enjoy the amazing, fully finished walkout basement that hosts a recreation room with a bar, a bedroom, and a full bath. There is a spectacular large stamped concrete patio with a retaining wall with gardens. plantings, and vegetable garden beds. The home boasts a huge corner lot, perfect for BBQs and entertaining or enjoying relaxing time with family and friends. Location! Commuters delight! Minutes from 270, 370, Great Seneca Hwy, and so much more. Close to RIO, Crown, and the best the area has to offer. Surrounded by parks and trails, including Malcolm King Park this home offers options for entertaining, shopping, commuting, or recreation. Hurry wont last long!
Location
State MD
County Montgomery
Zoning RPT
Rooms
Basement Fully Finished
Interior
Interior Features Dining Area, Floor Plan - Traditional, Kitchen - Gourmet, Primary Bath(s), Upgraded Countertops, Window Treatments, Wood Floors
Hot Water Natural Gas
Heating Forced Air
Cooling Central A/C
Flooring Hardwood, Carpet
Fireplaces Number 2
Fireplaces Type Flue for Stove, Mantel(s)
Equipment Dishwasher, Disposal, Dryer, Icemaker, Microwave, Oven/Range - Gas, Refrigerator, Stove, Washer
Fireplace Y
Appliance Dishwasher, Disposal, Dryer, Icemaker, Microwave, Oven/Range - Gas, Refrigerator, Stove, Washer
Heat Source Natural Gas
Exterior
Exterior Feature Deck(s), Porch(es)
Garage Garage - Front Entry, Garage Door Opener
Garage Spaces 2.0
Waterfront N
Water Access N
Accessibility None
Porch Deck(s), Porch(es)
Parking Type Attached Garage, Driveway
Attached Garage 2
Total Parking Spaces 2
Garage Y
Building
Story 3
Foundation Other
Sewer Public Sewer
Water Public
Architectural Style Colonial
Level or Stories 3
Additional Building Above Grade, Below Grade
New Construction N
Schools
Elementary Schools Fields Road
Middle Schools Ridgeview
High Schools Quince Orchard
School District Montgomery County Public Schools
Others
Senior Community No
Tax ID 160902352064
Ownership Fee Simple
SqFt Source Assessor
Special Listing Condition Standard
Read Less Info
Want to know what your home might be worth? Contact us for a FREE valuation!

Our team is ready to help you sell your home for the highest possible price ASAP

Bought with Kenneth M Abramowitz • RE/MAX Town Center






