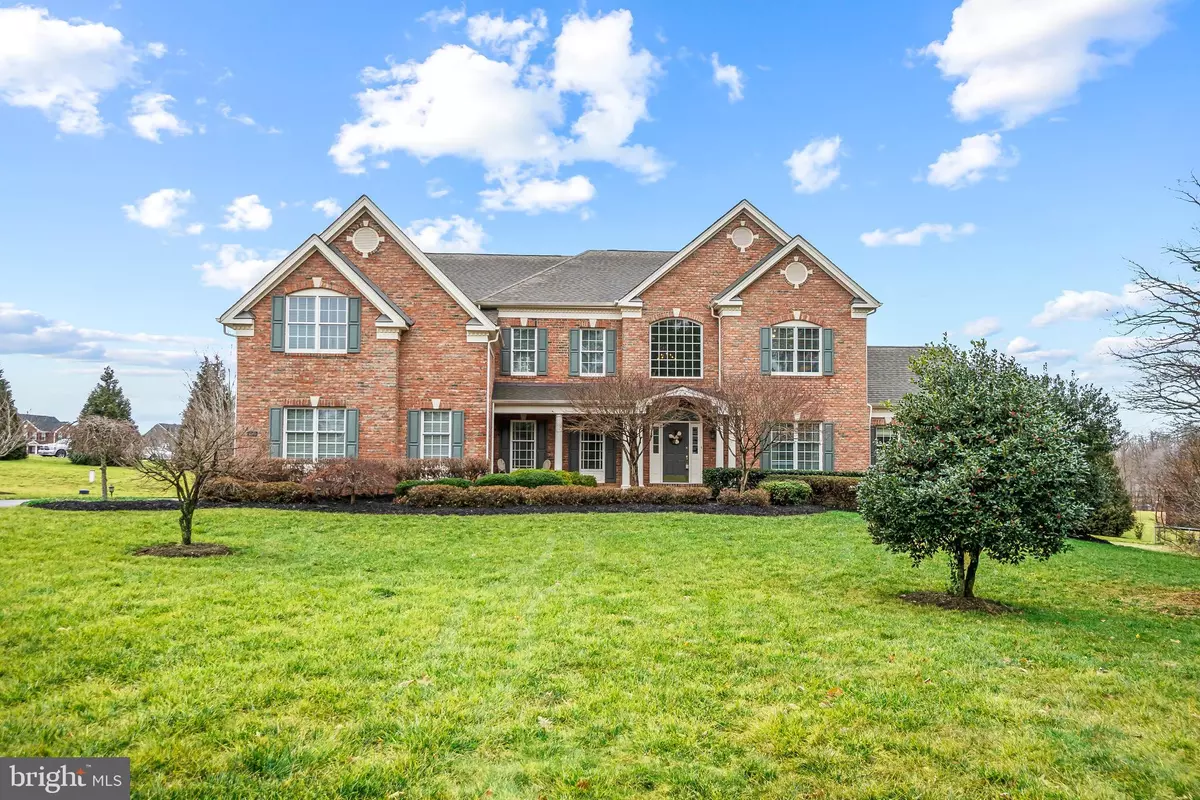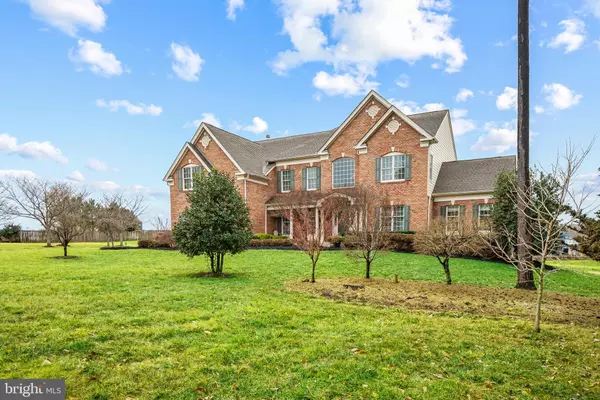$790,900
$789,900
0.1%For more information regarding the value of a property, please contact us for a free consultation.
4 Beds
4 Baths
4,438 SqFt
SOLD DATE : 05/05/2021
Key Details
Sold Price $790,900
Property Type Single Family Home
Sub Type Detached
Listing Status Sold
Purchase Type For Sale
Square Footage 4,438 sqft
Price per Sqft $178
Subdivision Chancellorsville Hunt
MLS Listing ID VASP228882
Sold Date 05/05/21
Style Colonial
Bedrooms 4
Full Baths 3
Half Baths 1
HOA Fees $55/qua
HOA Y/N Y
Abv Grd Liv Area 4,438
Originating Board BRIGHT
Year Built 2007
Annual Tax Amount $4,493
Tax Year 2020
Lot Size 2.160 Acres
Acres 2.16
Property Description
Listing photos coming soon. This beautiful, well appointed Toll Brothers home boasts 4 bedrooms/3.5 baths with an oversized 3 car garage. Over 4400 finished sq ft living space with an additional 2000 sq ft unfinished in the basement (bath roughed in). Located on a 2+acre lot with mature landscaping in sought after Ashley Farms. Upon entering the home through the foyer is a magnificent curved staircase, perfect for family pictures. To the left is a large home office, to the right is a formal living room, dining room and a sunroom with an abundance of natural light. Next to the dining room you will find your dream kitchen which was JUST updated with custom white cabinets, over-sized island, high end quartz counters with double thickness on the island, fresh neutral paint, backsplash and an induction cooktop with custom high tech hood. The kitchen has a large eat in breakfast area and is open to a grand 2 story great room. There is a mud room/laundry room with new fresh paint and tile that leads you to the oversized 3 car garage. Brand new 7.5 inch wire brushed french oak engineered hardwoods were just installed throughout most of the home. Dramatic crown moulding, chair rail and picture box moulding add to the character of this home. Dual staircases will lead you to 4 upstairs bedrooms. The sizeable master suite is private from the other bedrooms and includes a huge walk in closet and sitting room. The master bath boasts a frameless shower door, and a jacuzzi tub with jets. In the backyard you will find a large paver patio with a walkway that leads you to your own private oasis-including a 40 x 36 salt water, heated pool with a gorgeous upgraded liner, water jets, water slide, diving board, robot for easy cleaning, and party lights to suit your mood!
Location
State VA
County Spotsylvania
Zoning RU
Rooms
Other Rooms Living Room, Dining Room, Bedroom 2, Bedroom 3, Bedroom 4, Kitchen, Basement, Bedroom 1, Sun/Florida Room, Great Room, Office, Bathroom 1, Bathroom 2, Bathroom 3, Half Bath
Basement Walkout Stairs, Unfinished, Rough Bath Plumb
Interior
Hot Water Propane
Cooling Central A/C
Fireplaces Number 1
Heat Source Propane - Leased
Exterior
Garage Garage - Side Entry, Garage Door Opener, Inside Access, Oversized
Garage Spaces 3.0
Pool Fenced, Heated, In Ground, Saltwater, Vinyl
Utilities Available Cable TV, Propane
Waterfront N
Water Access N
Accessibility None
Attached Garage 3
Total Parking Spaces 3
Garage Y
Building
Story 3
Sewer On Site Septic
Water Well
Architectural Style Colonial
Level or Stories 3
Additional Building Above Grade, Below Grade
New Construction N
Schools
Elementary Schools Chancellor
Middle Schools Chancellor
High Schools Riverbend
School District Spotsylvania County Public Schools
Others
HOA Fee Include Common Area Maintenance,Management,Road Maintenance,Trash
Senior Community No
Tax ID 11K2-38-
Ownership Fee Simple
SqFt Source Assessor
Special Listing Condition Standard
Read Less Info
Want to know what your home might be worth? Contact us for a FREE valuation!

Our team is ready to help you sell your home for the highest possible price ASAP

Bought with Cornell W Walker • Walker Realtors






