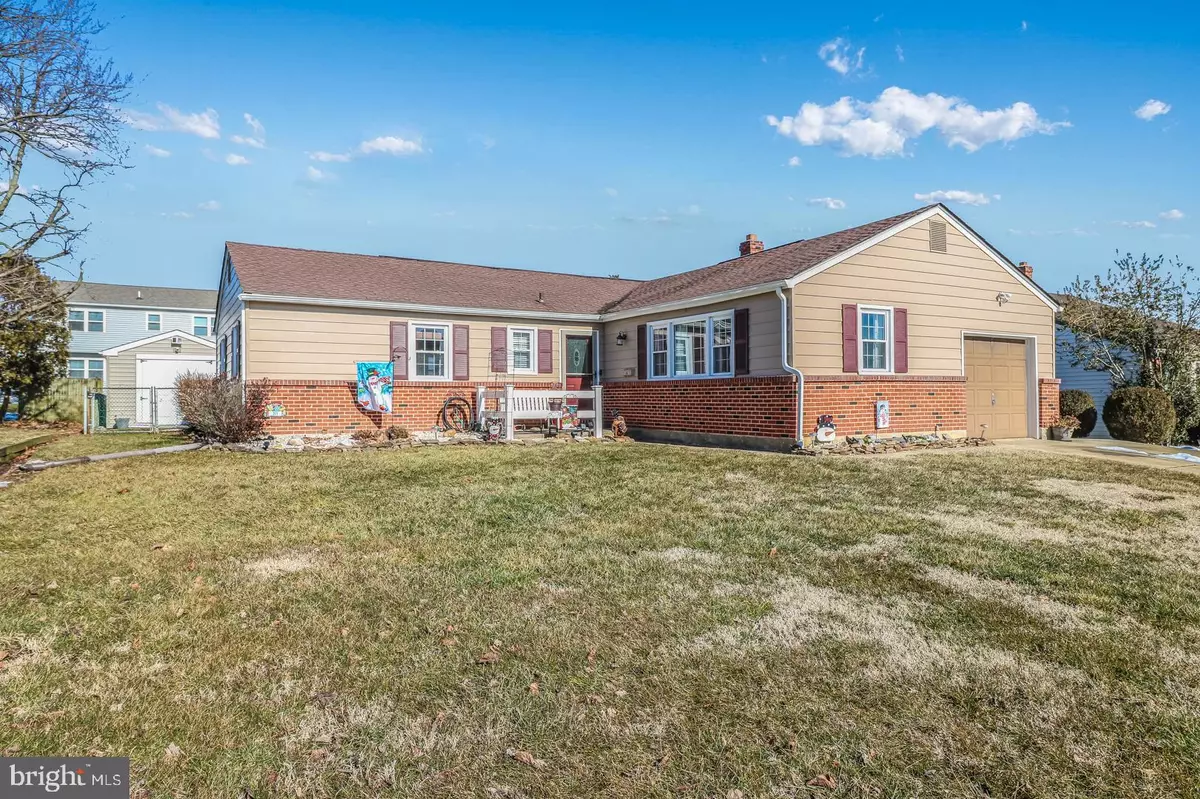$285,000
$285,000
For more information regarding the value of a property, please contact us for a free consultation.
3 Beds
2 Baths
1,600 SqFt
SOLD DATE : 05/28/2021
Key Details
Sold Price $285,000
Property Type Single Family Home
Sub Type Detached
Listing Status Sold
Purchase Type For Sale
Square Footage 1,600 sqft
Price per Sqft $178
Subdivision Penn Acres
MLS Listing ID DENC2000054
Sold Date 05/28/21
Style Ranch/Rambler
Bedrooms 3
Full Baths 1
Half Baths 1
HOA Y/N N
Abv Grd Liv Area 1,600
Originating Board BRIGHT
Year Built 1973
Annual Tax Amount $1,676
Tax Year 2020
Lot Size 7,841 Sqft
Acres 0.18
Lot Dimensions 70.00 x 110.00
Property Description
Welcome to 10 Black Road, conveniently placed in the well located community of Penn Acres. This classic ranch home offers the best that one floor living has to offer. The curb appeal of this home will leave you wanting more from the moment you arrive. The double-wide driveway and one-care garage are both amenities you will appreciate. Inside, the foyer is spacious and well lit. To the right, the large living room is perfect for gathering with special friends or just relaxing. The windows here are large and the natural light is abundant. The eat-in kitchen is well laid out, and has good cabinet space. The dining room is as perfect for those formal times as it is for daily use at dinner time with those around you. The family room at the rear is a great place to unwind after a long day. The slider in this room leads to the rear patio and the spacious rear yard. Out here you will also find a large shed / garage, perfect for all of those things that do not fit in the house! The lower level offers another room that would easily be used as additional interior space, or for storage. Updates in this fine home include windows, HVAC, and the primary bath. Come see this one today!
Location
State DE
County New Castle
Area New Castle/Red Lion/Del.City (30904)
Zoning NC6.5
Rooms
Other Rooms Living Room, Dining Room, Bedroom 2, Bedroom 3, Kitchen, Family Room, Foyer, Bedroom 1
Basement Partial
Main Level Bedrooms 3
Interior
Hot Water Electric
Heating Forced Air
Cooling Central A/C
Fireplace N
Heat Source Oil
Exterior
Parking Features Inside Access
Garage Spaces 5.0
Water Access N
Roof Type Asbestos Shingle
Accessibility None
Attached Garage 1
Total Parking Spaces 5
Garage Y
Building
Story 1
Sewer Public Sewer
Water Public
Architectural Style Ranch/Rambler
Level or Stories 1
Additional Building Above Grade, Below Grade
New Construction N
Schools
School District Colonial
Others
Senior Community No
Tax ID 10-019.20-057
Ownership Fee Simple
SqFt Source Assessor
Acceptable Financing Cash, Conventional, FHA, VA
Horse Property N
Listing Terms Cash, Conventional, FHA, VA
Financing Cash,Conventional,FHA,VA
Special Listing Condition Standard
Read Less Info
Want to know what your home might be worth? Contact us for a FREE valuation!

Our team is ready to help you sell your home for the highest possible price ASAP

Bought with Charis Tamara Furrowh • RE/MAX Premier Properties






