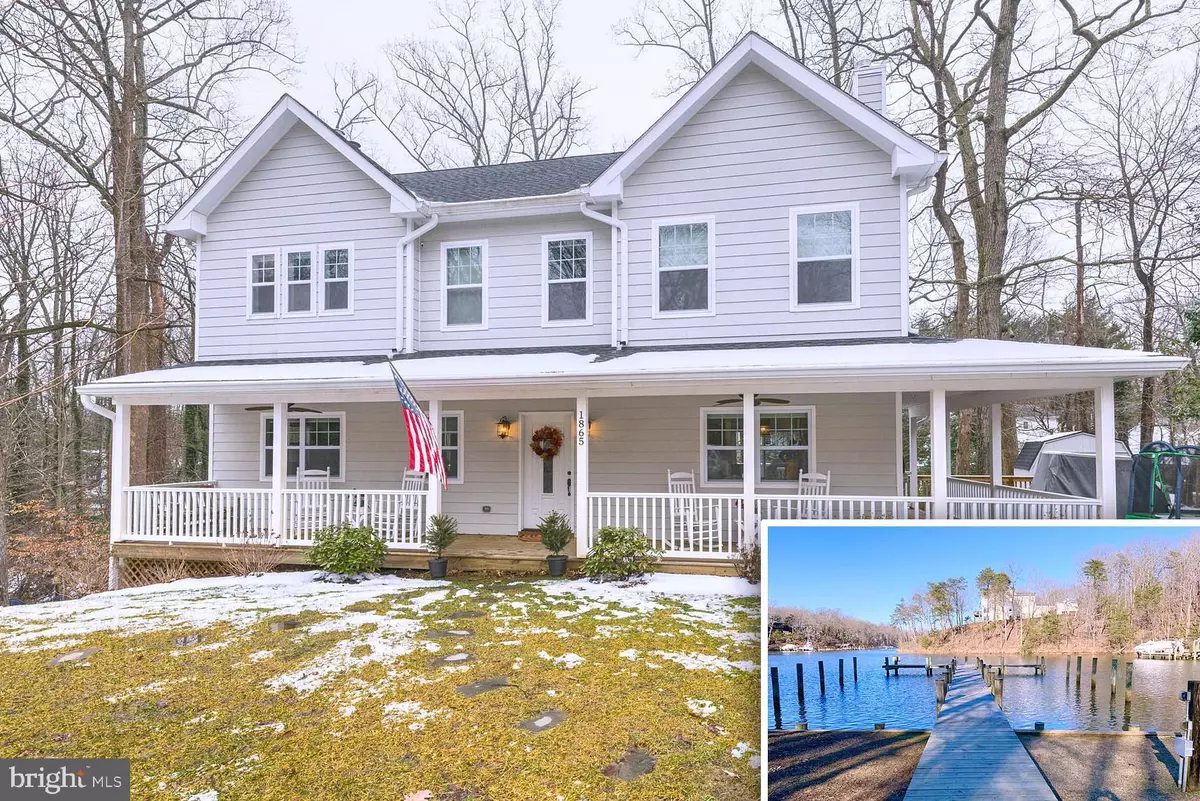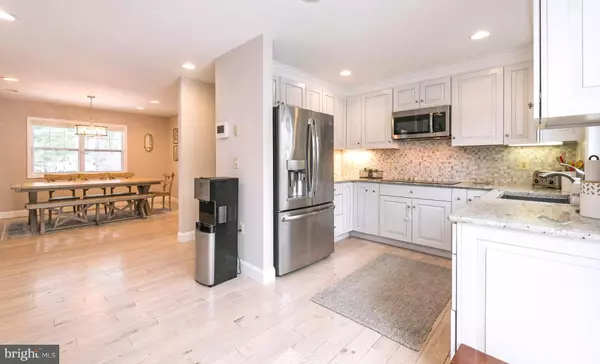$711,000
$699,000
1.7%For more information regarding the value of a property, please contact us for a free consultation.
4 Beds
4 Baths
3,345 SqFt
SOLD DATE : 03/22/2021
Key Details
Sold Price $711,000
Property Type Single Family Home
Sub Type Detached
Listing Status Sold
Purchase Type For Sale
Square Footage 3,345 sqft
Price per Sqft $212
Subdivision Severn Grove
MLS Listing ID MDAA459484
Sold Date 03/22/21
Style Colonial
Bedrooms 4
Full Baths 3
Half Baths 1
HOA Y/N N
Abv Grd Liv Area 2,381
Originating Board BRIGHT
Year Built 2018
Annual Tax Amount $4,685
Tax Year 2021
Lot Size 0.275 Acres
Acres 0.28
Property Description
Classic Charm starts with the Front Porch and continues throughout this gorgeous Custom Home built from the foundation up in 2018. Every detail has been carefully thought out with 4 Bedrooms plus Bonus Room on Lower Level (possible 5th) and 3-1/2 Baths. This amazing home includes a Gourmet Kitchen with Granite Counters, Designer Backsplash, Double Ovens and Built-ins and beautiful Hardwoods on Main Level. Expansive Primary Suite has 2 Walk-in Closets and a Spa-Inspired Ensuite Bath as well as a large Balcony for your morning coffee. Walk-out Lower Level includes a Large Recreation Room with Wet-Bar Serving Station , an additional Wood Burning Fireplace , Full Bath and Bonus Room/Office/Guest Bedroom. The Fenced Back Yard with Play Set and Expansive Decking backs to trees for entertaining and family living. 2 Driveways allows for added Parking and room for the Boat with is great for water access Severn Grove Community. Just minutes from Rt 50 and Commuter Routes as well as all Annapolis has to offer, this community on Saltworks Creek (just off the Severn River) offers a Beach/Swim Area, Dock with Boat Slips, Boat Ramp, Community Club House and Kayak/Canoe Racks for Annapolis Lifestyle Living at its best. Don't miss it! We have received Multiple Offers. Offer deadline for Seller to review is 5 PM Tuesday 3/2.
Location
State MD
County Anne Arundel
Zoning R1
Rooms
Basement Connecting Stairway, Daylight, Partial, Full, Rear Entrance, Walkout Level
Main Level Bedrooms 1
Interior
Interior Features Bar, Breakfast Area, Carpet, Built-Ins, Dining Area, Entry Level Bedroom, Floor Plan - Traditional, Kitchen - Gourmet, Kitchen - Table Space, Primary Bath(s), Recessed Lighting, Stall Shower, Tub Shower, Walk-in Closet(s), Wood Floors
Hot Water Electric
Heating Heat Pump(s), Heat Pump - Oil BackUp, Zoned
Cooling Central A/C, Zoned
Flooring Hardwood, Ceramic Tile, Carpet
Fireplaces Number 2
Fireplaces Type Wood
Equipment Built-In Microwave, Cooktop, Dishwasher, Oven - Double, Washer, Dryer, Refrigerator, Extra Refrigerator/Freezer
Fireplace Y
Appliance Built-In Microwave, Cooktop, Dishwasher, Oven - Double, Washer, Dryer, Refrigerator, Extra Refrigerator/Freezer
Heat Source Electric
Laundry Upper Floor
Exterior
Exterior Feature Deck(s), Balconies- Multiple, Patio(s), Porch(es)
Garage Spaces 6.0
Fence Wood, Rear
Water Access Y
Water Access Desc Boat - Powered,Canoe/Kayak,Private Access
View Trees/Woods
Roof Type Architectural Shingle
Accessibility None
Porch Deck(s), Balconies- Multiple, Patio(s), Porch(es)
Total Parking Spaces 6
Garage N
Building
Story 3
Sewer Community Septic Tank, Private Septic Tank
Water Well
Architectural Style Colonial
Level or Stories 3
Additional Building Above Grade, Below Grade
Structure Type Cathedral Ceilings,Dry Wall
New Construction N
Schools
Elementary Schools Rolling Knolls
Middle Schools Bates
High Schools Annapolis
School District Anne Arundel County Public Schools
Others
Senior Community No
Tax ID 020274690000325
Ownership Fee Simple
SqFt Source Assessor
Special Listing Condition Standard
Read Less Info
Want to know what your home might be worth? Contact us for a FREE valuation!

Our team is ready to help you sell your home for the highest possible price ASAP

Bought with Candice Rose Bothun • EKB Realty






